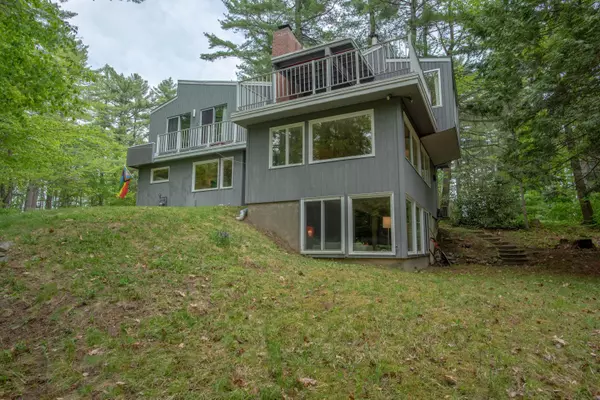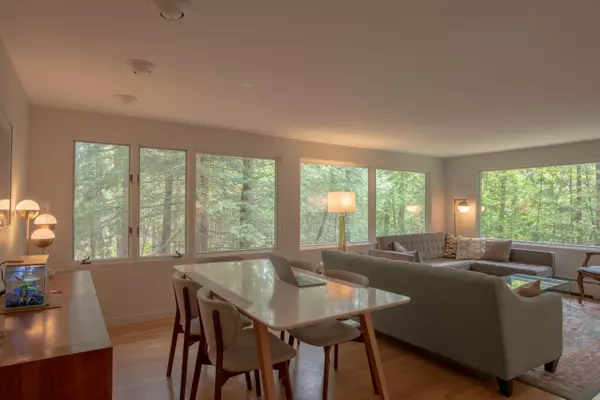Bought with Keller Williams Realty
$340,000
For more information regarding the value of a property, please contact us for a free consultation.
48 Westwood DR Orono, ME 04473
4 Beds
3 Baths
2,388 SqFt
Key Details
Sold Price $340,000
Property Type Residential
Sub Type Single Family Residence
Listing Status Sold
Square Footage 2,388 sqft
MLS Listing ID 1530461
Sold Date 07/07/22
Style Contemporary,Multi-Level
Bedrooms 4
Full Baths 2
Half Baths 1
HOA Y/N No
Abv Grd Liv Area 1,440
Year Built 1962
Annual Tax Amount $5,748
Tax Year 2021
Lot Size 0.490 Acres
Acres 0.49
Property Sub-Type Single Family Residence
Source Maine Listings
Land Area 2388
Property Description
Fun home designed by Cooper-Milliken with terrific natural light & views of the forest from the many large windows. The view is ever-changing (& gorgeous) through all seasons. This is one of the items the sellers will most miss. This home offers SO MANY ''wants'' along with all the ''needs.'' Including natural gas conversion in 2021. Interesting & non-conventional floor plan, destination spot as there is only one home (well) beyond this on Westwood. Quiet, private, but only a hop, skip & a jump from Orono Schools. & located very conveniently for a walk downtown.
Location
State ME
County Penobscot
Zoning Residential
Rooms
Family Room Built-Ins, Wood Burning Fireplace
Basement Walk-Out Access, Daylight, Finished, Full, Interior Entry
Primary Bedroom Level Second
Bedroom 2 First 15.6X9.2
Bedroom 3 Second 14.8X9.9
Bedroom 4 Second 12.0X12.0
Living Room First 21.4X16.0
Dining Room First 16.0X8.4
Kitchen First 16.0X8.1
Family Room Basement
Interior
Interior Features Bathtub, Primary Bedroom w/Bath
Heating Heat Pump, Baseboard
Cooling Heat Pump
Fireplaces Number 2
Fireplace Yes
Appliance Washer, Refrigerator, Microwave, Electric Range, Dryer, Dishwasher
Laundry Upper Level
Exterior
Parking Features 5 - 10 Spaces, Paved, Carport, Off Street
Utilities Available 1
View Y/N No
Roof Type Membrane,Shingle
Street Surface Paved
Garage No
Building
Lot Description Landscaped, Wooded, Intown, Near Golf Course, Near Turnpike/Interstate, Neighborhood
Foundation Concrete Perimeter
Sewer Public Sewer
Water Public
Architectural Style Contemporary, Multi-Level
Structure Type Wood Siding,Vinyl Siding,Wood Frame
Others
Energy Description Gas Natural, Electric
Read Less
Want to know what your home might be worth? Contact us for a FREE valuation!

Our team is ready to help you sell your home for the highest possible price ASAP







