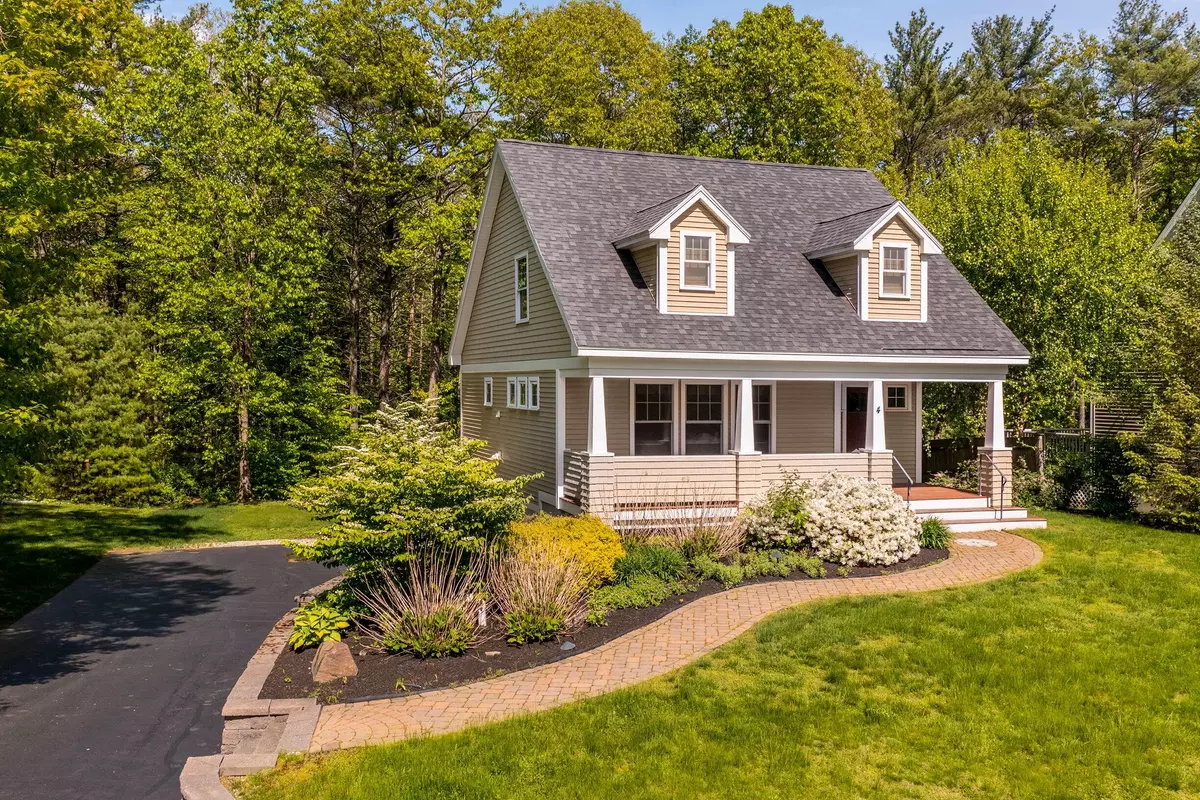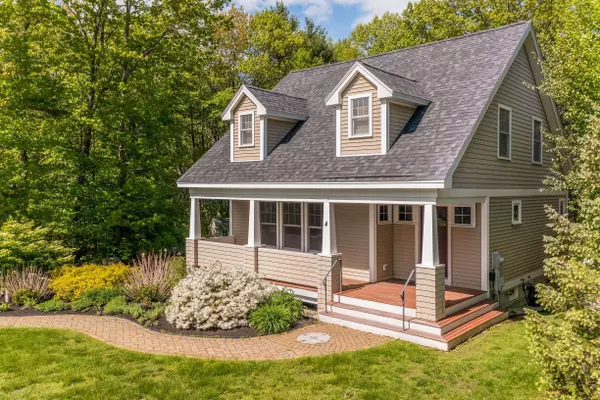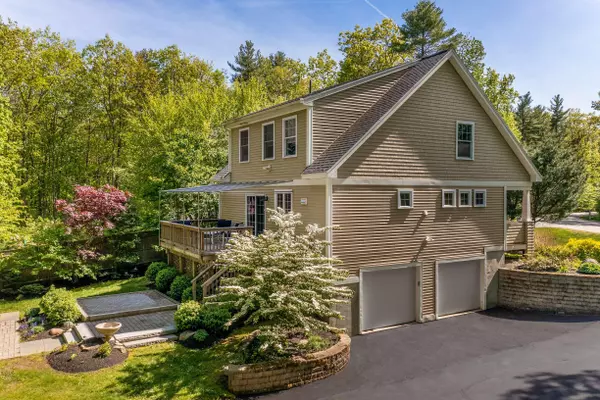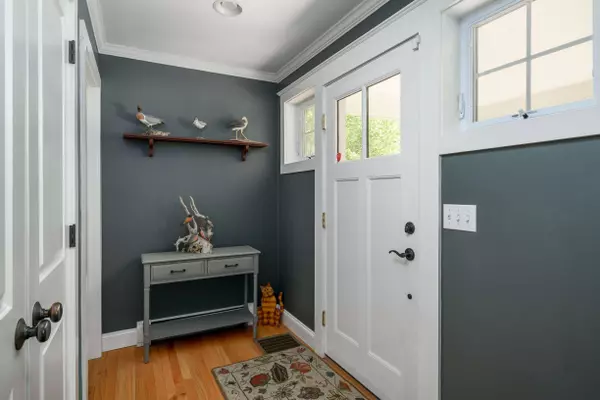Bought with New Space Real Estate, LLC
$605,000
For more information regarding the value of a property, please contact us for a free consultation.
4 Devon Woods DR Kittery, ME 03904
3 Beds
3 Baths
1,734 SqFt
Key Details
Sold Price $605,000
Property Type Residential
Sub Type Single Family Residence
Listing Status Sold
Square Footage 1,734 sqft
Subdivision Devon Woods
MLS Listing ID 1530623
Sold Date 07/20/22
Style Cape,Bungalow
Bedrooms 3
Full Baths 2
Half Baths 1
HOA Fees $65/ann
HOA Y/N Yes
Abv Grd Liv Area 1,652
Year Built 2009
Annual Tax Amount $5,474
Tax Year 2022
Lot Size 0.700 Acres
Acres 0.7
Property Sub-Type Single Family Residence
Source Maine Listings
Land Area 1734
Property Description
Showings start Saturday June 4 at open house from 11-1. A winding brick path leads to the warm and welcoming farmer's porch at this craftsman style cape, located on a private cul-de-sac road in Kittery. The open concept main floor is highlighted by the spacious living room and eat-in kitchen with center island, granite counters and a laundry/pantry nook. Entertain on the rear deck that expands from the dining area slider and features a custom three-season awning, making the space perfect for indoor/outdoor living. The deck overlooks two, tiered brick patios, with one offering a built-in gas grill and grilling area. The second level of the home features three bedrooms, one being a primary suite with ample closet space and a view of the woods. The drive-under two-car garage enters the home into a vestibule with storage for boots and jackets. The beautifully landscaped yard offers a storage shed and a gas-powered stand-by generator. The amenities of the seacoast living, including Kittery Foreside and Portsmouth, are nearby. Enjoy easy access to commuter routes, beaches, shopping, restaurants and parks.
Location
State ME
County York
Zoning R-RL
Rooms
Basement Walk-Out Access, Full, Interior Entry
Primary Bedroom Level Second
Bedroom 2 Second 16.0X16.0
Bedroom 3 Second 15.0X12.0
Living Room First 22.0X14.0
Kitchen First 14.0X12.0 Island, Eat-in Kitchen
Interior
Interior Features Primary Bedroom w/Bath
Heating Hot Water
Cooling None
Fireplace No
Appliance Washer, Refrigerator, Electric Range, Dishwasher
Laundry Laundry - 1st Floor, Main Level
Exterior
Parking Features 1 - 4 Spaces, Paved, On Site, Inside Entrance, Underground
Garage Spaces 2.0
View Y/N No
Roof Type Shingle
Street Surface Paved
Porch Deck, Patio, Porch
Road Frontage Private
Garage Yes
Building
Lot Description Rolling Slope, Landscaped, Near Shopping, Neighborhood, Subdivided
Foundation Concrete Perimeter
Sewer Private Sewer, Septic Existing on Site
Water Private, Well
Architectural Style Cape, Bungalow
Structure Type Vinyl Siding,Wood Frame
Others
HOA Fee Include 780.0
Energy Description Gas Natural, Propane
Read Less
Want to know what your home might be worth? Contact us for a FREE valuation!

Our team is ready to help you sell your home for the highest possible price ASAP







