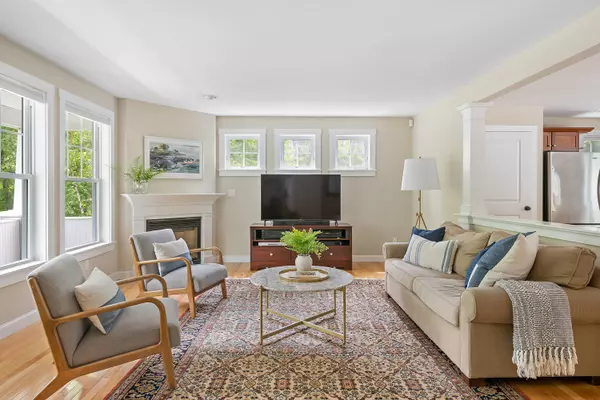Bought with RE/MAX Realty One
$750,000
For more information regarding the value of a property, please contact us for a free consultation.
10 Devon Woods DR Kittery, ME 03904
4 Beds
3 Baths
1,989 SqFt
Key Details
Sold Price $750,000
Property Type Residential
Sub Type Single Family Residence
Listing Status Sold
Square Footage 1,989 sqft
Subdivision Devon Woods Homeowners Association
MLS Listing ID 1530848
Sold Date 07/06/22
Style Cape,Bungalow
Bedrooms 4
Full Baths 2
Half Baths 1
HOA Fees $65/ann
HOA Y/N Yes
Abv Grd Liv Area 1,989
Year Built 2009
Annual Tax Amount $5,828
Tax Year 2022
Lot Size 0.970 Acres
Acres 0.97
Property Sub-Type Single Family Residence
Source Maine Listings
Land Area 1989
Property Description
Tucked away from destination shopping and acclaimed restaurants is the peaceful neighborhood of Devon Woods. Darling bungalow-style capes dot this private enclave of tall pines and lush mature landscaping in this desirable and easily-accessible address, a few quick turns from the turnpike for commuters. This Chinburg Properties signature home overlooks the cul-de-sac on the subdivision's premier lot. Admire wildlife in the oversized picturesque backyard from the deck and patio, or await guests by the flower garden on rocking chairs on the charming front porch. Inside, there is an open and inviting floor plan with ample space for both entertaining and overnight accommodations. A first floor primary ensuite is also well suited as a den, office or playroom, and there are three spacious and sunny bedrooms on the second floor. Enjoy central air, a whole house generator, security system and irrigation. Move right in with ease and peace of mind — a pre-inspection has been conducted — and then get right to exploring all that Maine's shining season has to offer. Open House on Saturday 6/4 from 11a-1p & Sunday 6/5 from 11a-1p.
Location
State ME
County York
Zoning R-RL
Rooms
Basement Other, Partial, Interior Entry, Unfinished
Primary Bedroom Level First
Master Bedroom Second
Bedroom 2 Second
Bedroom 3 Second
Living Room First
Kitchen First Island, Pantry2, Eat-in Kitchen
Interior
Interior Features Walk-in Closets, 1st Floor Primary Bedroom w/Bath, Attic, Pantry
Heating Space Heater, Multi-Zones, Hot Air
Cooling Central Air
Fireplaces Number 1
Fireplace Yes
Appliance Washer, Refrigerator, Microwave, Gas Range, Dryer, Dishwasher
Laundry Laundry - 1st Floor, Main Level
Exterior
Parking Features 1 - 4 Spaces, Paved, Inside Entrance, Underground
Garage Spaces 2.0
View Y/N No
Roof Type Shingle
Street Surface Paved
Porch Deck, Patio
Road Frontage Private
Garage Yes
Building
Lot Description Cul-De-Sac, Level, Landscaped, Wooded, Near Golf Course, Near Shopping, Near Turnpike/Interstate, Subdivided, Irrigation System
Foundation Concrete Perimeter
Sewer Private Sewer, Septic Existing on Site
Water Private, Well
Architectural Style Cape, Bungalow
Structure Type Vinyl Siding,Wood Frame
Others
HOA Fee Include 780.0
Security Features Security System
Energy Description Electric, Gas Bottled
Read Less
Want to know what your home might be worth? Contact us for a FREE valuation!

Our team is ready to help you sell your home for the highest possible price ASAP







