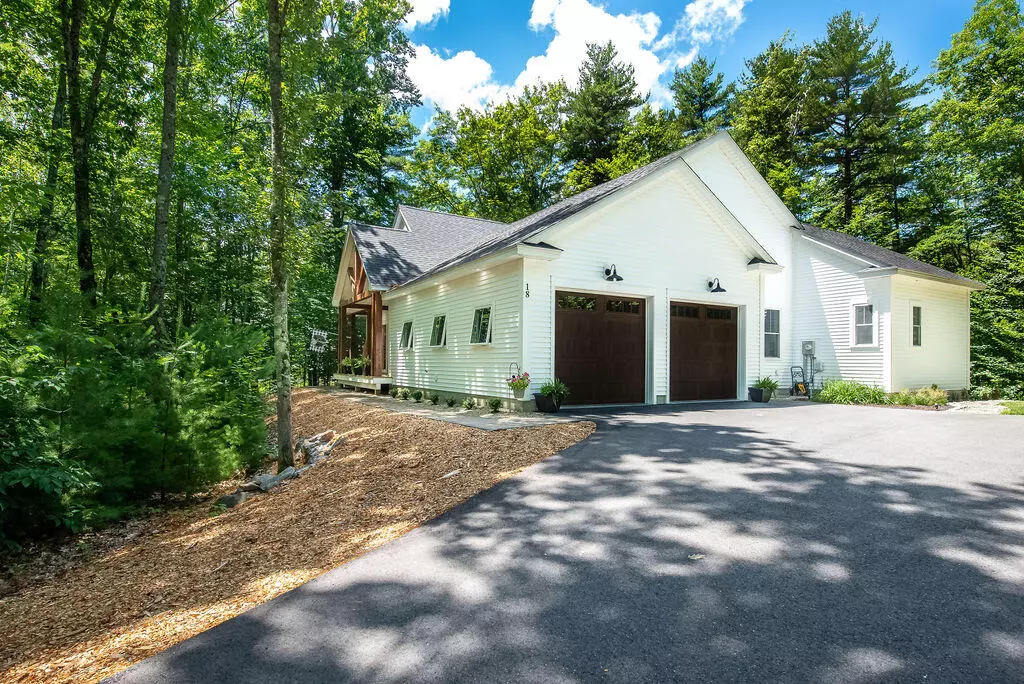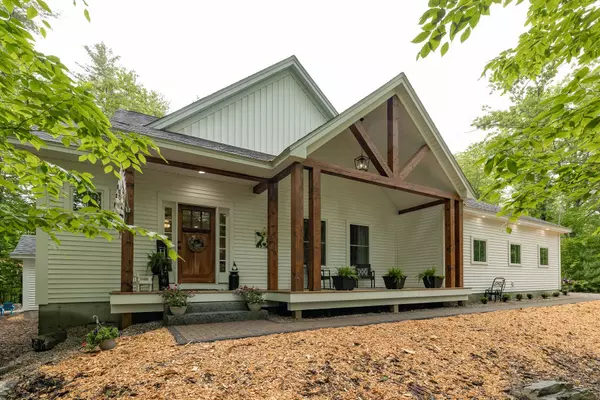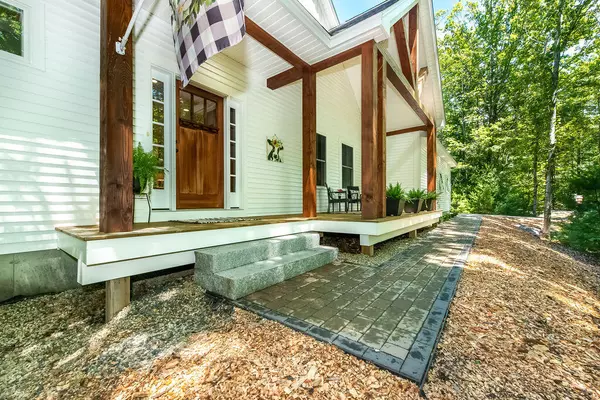Bought with The Aland Realty Group, LLC
$775,000
For more information regarding the value of a property, please contact us for a free consultation.
18 Applewood WAY Kittery, ME 03904
3 Beds
2 Baths
1,991 SqFt
Key Details
Sold Price $775,000
Property Type Residential
Sub Type Single Family Residence
Listing Status Sold
Square Footage 1,991 sqft
Subdivision Lewis Farm Homeowners Association
MLS Listing ID 1531644
Sold Date 09/12/22
Style Farmhouse,Ranch
Bedrooms 3
Full Baths 2
HOA Fees $56/ann
HOA Y/N Yes
Abv Grd Liv Area 1,991
Year Built 2020
Annual Tax Amount $6,977
Tax Year 2021
Lot Size 0.820 Acres
Acres 0.82
Property Sub-Type Single Family Residence
Source Maine Listings
Land Area 1991
Property Description
Welcome to Lewis Farm Conservancy! This premier subdivision is surrounded by conservation land with walking trails and is only minutes from Kittery's beaches and attractions (Fort Foster, Fort McClary, Seapoint Beach, downtown Portsmouth and more)!
Nestled on a private lot, you'll find this beautiful custom built home. Built in 2020, this home is practically brand new and offers many upgrades and features that one looks for when purchasing or building a home. The open concept floor plan and 9 foot ceilings give this home a seamless flow and makes for an ideal entertaining space. The primary suite features a custom walk in shower and a large walk in closet, and don't forget to check out the pocket doors!
One level living at it's finest here at 18 Applewood Way!
Seller found their new home so reduced price to sell FAST!
Location
State ME
County York
Zoning R-RL
Rooms
Basement Full, Sump Pump, Doghouse, Unfinished
Primary Bedroom Level First
Master Bedroom First
Bedroom 2 First
Living Room First
Dining Room First
Kitchen First Island, Eat-in Kitchen
Interior
Interior Features Walk-in Closets, 1st Floor Bedroom, 1st Floor Primary Bedroom w/Bath, Bathtub, One-Floor Living, Shower, Primary Bedroom w/Bath
Heating Multi-Zones, Forced Air
Cooling Central Air
Fireplaces Number 1
Fireplace Yes
Appliance Washer, Refrigerator, Microwave, Gas Range, Dryer, Dishwasher
Laundry Built-Ins, Laundry - 1st Floor, Main Level, Washer Hookup
Exterior
Parking Features Paved, Garage Door Opener, Inside Entrance, Off Street
Garage Spaces 2.0
View Y/N Yes
View Trees/Woods
Roof Type Shingle
Street Surface Paved
Porch Patio
Road Frontage Private
Garage Yes
Building
Lot Description Cul-De-Sac, Level, Landscaped, Wooded, Abuts Conservation, Near Public Beach, Near Shopping, Near Turnpike/Interstate, Neighborhood, Subdivided
Foundation Concrete Perimeter
Sewer Private Sewer, Septic Design Available, Septic Existing on Site
Water Private, Well
Architectural Style Farmhouse, Ranch
Structure Type Vinyl Siding,Wood Frame
Schools
School District Kittery Public Schools
Others
HOA Fee Include 683.33
Restrictions Yes
Energy Description Pellets, Propane, Gas Bottled
Read Less
Want to know what your home might be worth? Contact us for a FREE valuation!

Our team is ready to help you sell your home for the highest possible price ASAP







