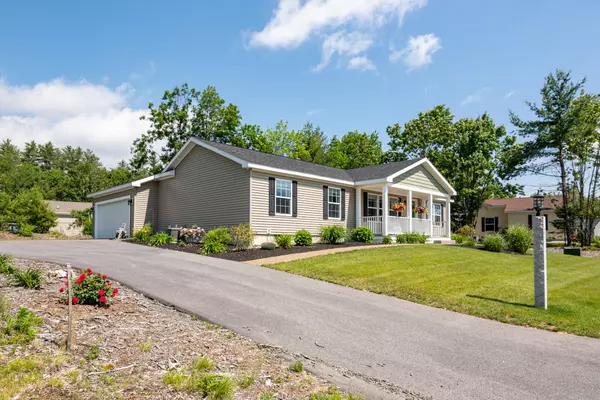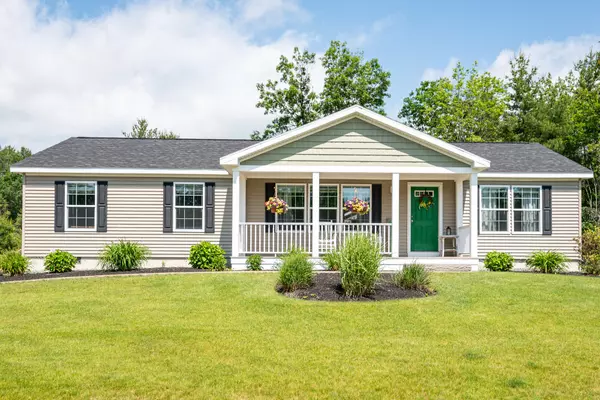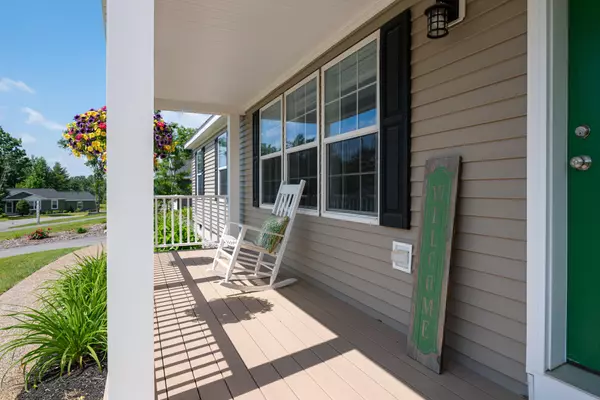Bought with Bean Group
$407,000
For more information regarding the value of a property, please contact us for a free consultation.
71 Country WAY North Berwick, ME 03906
3 Beds
2 Baths
1,512 SqFt
Key Details
Sold Price $407,000
Property Type Residential
Sub Type Manufactured Home
Listing Status Sold
Square Footage 1,512 sqft
MLS Listing ID 1533109
Sold Date 07/19/22
Style Ranch
Bedrooms 3
Full Baths 2
HOA Y/N No
Abv Grd Liv Area 1,512
Year Built 2019
Annual Tax Amount $2,460
Tax Year 2021
Lot Size 10,890 Sqft
Acres 0.25
Property Sub-Type Manufactured Home
Source Maine Listings
Land Area 1512
Property Description
One Floor Living at it's Best! Don't miss this beautifully landscaped, well cared for home in Country Estates, a premier 55+ development in North Berwick ME. Built in 2019 this open concept, 1512 sq ft property, offers 3 bedrooms, 2 full baths, large eat-in kitchen with SS appliances, huge island, walk-in pantry and loads of cabinets and built-ins with slider to rear patio and adjoining living room with electric FP. . The primary bedroom with bath, offers walk-in closet, double vanities and a 4'x6' tiled shower. This lovely property has a separate utility/laundry room, a 2 car attached garage, underground irrigation, Central AC and a Beautiful Farmers porch for those warm summer nights! Your monthly lot rent provides driveway plowing, lawn mowing, spring and fall clean-up, curbside trash pick-up, and more! Why not live where the living is easy at Country Estates!
Location
State ME
County York
Zoning RES 2
Rooms
Basement Crawl Space, Exterior Only
Primary Bedroom Level First
Bedroom 2 First 11.4X13.4
Bedroom 3 First 10.0X13.4
Living Room First 20.8X13.4
Kitchen First 25.0X13.4 Island, Pantry2, Eat-in Kitchen
Interior
Interior Features Walk-in Closets, 1st Floor Primary Bedroom w/Bath, Bathtub, One-Floor Living, Pantry, Shower
Heating Forced Air
Cooling Central Air
Fireplace No
Appliance Washer, Refrigerator, Microwave, Gas Range, Dryer, Dishwasher
Laundry Built-Ins, Laundry - 1st Floor, Main Level
Exterior
Parking Features 1 - 4 Spaces, Paved, Garage Door Opener, Inside Entrance
Garage Spaces 2.0
View Y/N No
Roof Type Shingle
Street Surface Paved
Porch Patio, Porch
Road Frontage Private
Garage Yes
Building
Lot Description Cul-De-Sac, Landscaped, Subdivided, Irrigation System
Foundation Concrete Perimeter, Slab
Sewer Private Sewer
Water Public
Architectural Style Ranch
Structure Type Vinyl Siding,Mobile
Others
Energy Description Propane
Read Less
Want to know what your home might be worth? Contact us for a FREE valuation!

Our team is ready to help you sell your home for the highest possible price ASAP







