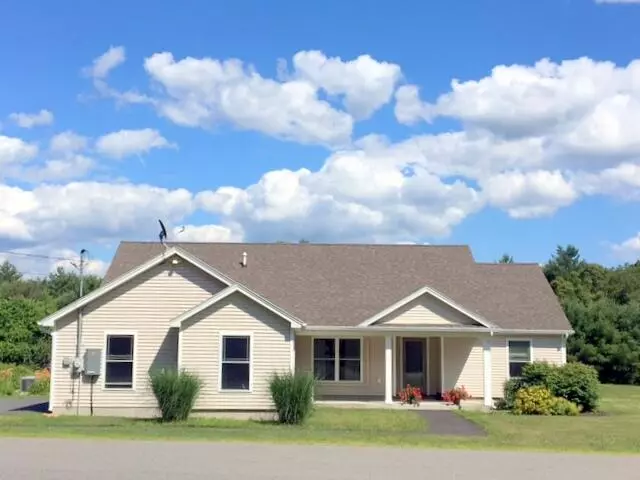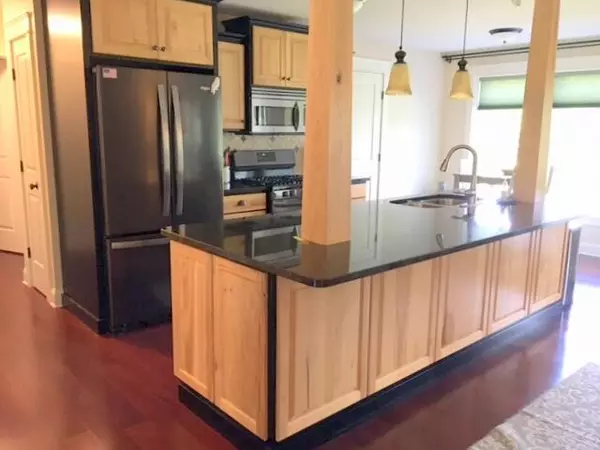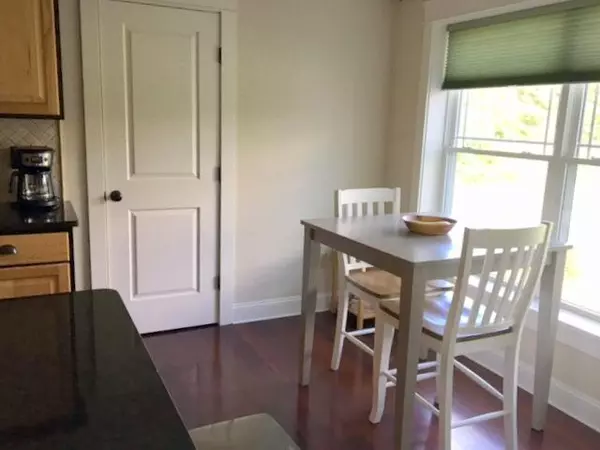Bought with Coldwell Banker Plourde Real Estate
$429,000
For more information regarding the value of a property, please contact us for a free consultation.
10 Fairway DR Oakland, ME 04963
3 Beds
2 Baths
1,753 SqFt
Key Details
Sold Price $429,000
Property Type Residential
Sub Type Single Family Residence
Listing Status Sold
Square Footage 1,753 sqft
MLS Listing ID 1535851
Sold Date 08/16/22
Style Ranch
Bedrooms 3
Full Baths 2
HOA Y/N No
Abv Grd Liv Area 1,753
Year Built 2008
Annual Tax Amount $3,850
Tax Year 2021
Lot Size 1.210 Acres
Acres 1.21
Property Sub-Type Single Family Residence
Source Maine Listings
Land Area 1753
Property Description
Well-cared for immaculate, spacious ranch located in a country neighborhood! Minutes to shopping, the Belgrade Lakes area, the Waterville country club, Colby & Thomas Colleges & more! Features an open floor plan, beautiful kitchen with granite counters, an island & all appliances. Primary bedroom at one end of the home has its own bath & walk-in closet. Large separate dining area, quality blinds throughout & a beautiful must-see 3-season sunroom (12'x20') added in 2020. Enjoy your morning coffee taking in views of the beautiful back yard & gardens. Home has an automatic generator & radiant propane heat. All this plus an attached, finished & heated over-sized 1-car garage plus a separate 26'x32' heated garage with workshop & storage above. Square footage on the spec sheet does not include the sunroom. Why build when you can move right into this newer home? Don't miss!
Location
State ME
County Kennebec
Zoning none
Rooms
Basement Not Applicable
Primary Bedroom Level First
Bedroom 2 First
Bedroom 3 First
Living Room First
Dining Room First Dining Area
Kitchen First Breakfast Nook, Island, Pantry2
Interior
Interior Features Walk-in Closets, 1st Floor Bedroom, 1st Floor Primary Bedroom w/Bath, Bathtub, One-Floor Living, Pantry, Shower, Primary Bedroom w/Bath
Heating Radiant
Cooling Heat Pump
Fireplace No
Appliance Washer, Refrigerator, Microwave, Gas Range, Dryer, Dishwasher
Laundry Laundry - 1st Floor, Main Level, Washer Hookup
Exterior
Parking Features 5 - 10 Spaces, Gravel, Paved, Off Site, On Site, Other, Garage Door Opener, Detached, Inside Entrance, Heated Garage, Storage
Garage Spaces 2.0
Utilities Available 1
View Y/N Yes
View Scenic
Roof Type Shingle
Street Surface Paved
Garage Yes
Building
Lot Description Level, Open Lot, Landscaped, Near Golf Course, Near Shopping, Near Turnpike/Interstate, Near Town, Neighborhood, Rural
Foundation Slab
Sewer Private Sewer, Septic Design Available, Septic Existing on Site
Water Private, Well
Architectural Style Ranch
Structure Type Vinyl Siding,Wood Frame
Schools
School District Rsu 18
Others
Restrictions Yes
Energy Description Propane
Read Less
Want to know what your home might be worth? Contact us for a FREE valuation!

Our team is ready to help you sell your home for the highest possible price ASAP







