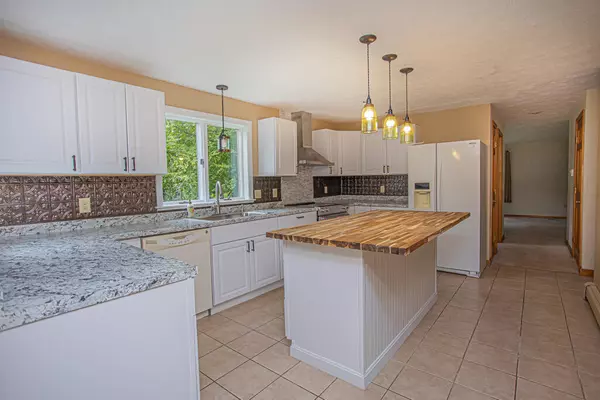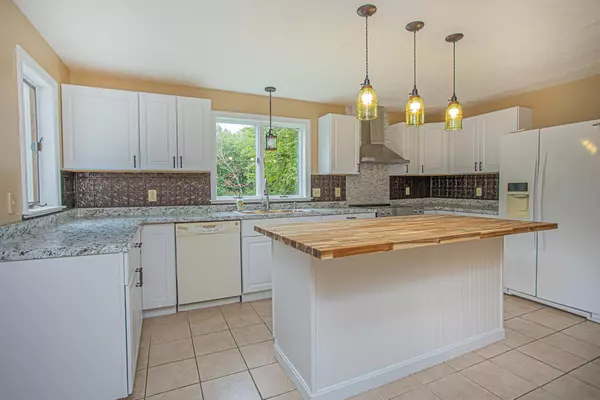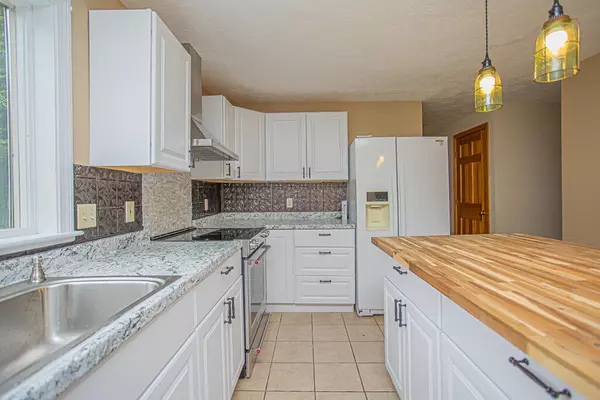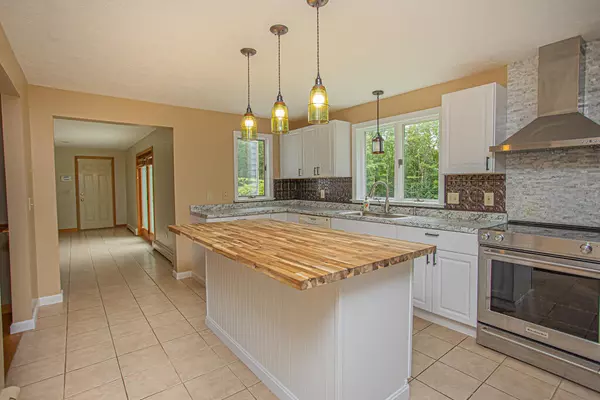Bought with Coldwell Banker Sandy River Realty
$300,000
For more information regarding the value of a property, please contact us for a free consultation.
60 Fenderson Hill North Wilton, ME 04294
4 Beds
4 Baths
2,904 SqFt
Key Details
Sold Price $300,000
Property Type Residential
Sub Type Single Family Residence
Listing Status Sold
Square Footage 2,904 sqft
MLS Listing ID 1536507
Sold Date 09/27/22
Style Garrison
Bedrooms 4
Full Baths 3
Half Baths 1
HOA Y/N No
Abv Grd Liv Area 2,104
Year Built 1991
Annual Tax Amount $3,562
Tax Year 2021
Lot Size 4.200 Acres
Acres 4.2
Property Sub-Type Single Family Residence
Source Maine Listings
Land Area 2904
Property Description
With a sweeping yard and ideal New England charm that includes rock walls with beautiful plantings, and a farmer's porch, you do NOT want to miss out on this home in a private and quiet location within Wilton's finest and most established neighborhood. This four-bedroom, 3 and half-bath home sitting on over 4 acres has a newly remodeled kitchen that is sure to please. In addition to comfortable living on the first and second floor, there is also the addition of a mostly completed in-law apartment in the basement. The apartment consists of a kitchen, spacious bathroom with a walk-in shower, laundry area, living room, and plenty of additional space to add another bedroom. The beautiful grounds include flower gardens, a large lawn area, and private woods with walking trails and bridges. This home is located on a dead-end road ensuring peace and quiet when sitting outside on your back deck or on your front farmer's porch. This home is move-in ready and you can't beat the location of this property with a 15-minutes commute to the hospital, downtown, and Wilson Lake. Come take a look at the best that Wilton, Maine has to offer!
Location
State ME
County Franklin
Zoning per Town
Rooms
Basement Finished, Full, Other, Exterior Entry, Bulkhead, Interior Entry, Unfinished
Primary Bedroom Level Second
Bedroom 2 Second
Bedroom 3 Second
Bedroom 4 Second
Living Room First
Dining Room First
Kitchen Basement
Interior
Interior Features Bathtub, In-Law Floorplan, Shower, Primary Bedroom w/Bath
Heating Hot Water, Baseboard
Cooling None
Fireplace No
Appliance Washer, Refrigerator, Microwave, Electric Range, Dryer, Dishwasher
Laundry Laundry - 1st Floor, Main Level
Exterior
Parking Features 1 - 4 Spaces, Paved
Garage Spaces 2.0
View Y/N Yes
View Trees/Woods
Roof Type Shingle
Street Surface Paved
Porch Deck, Porch
Garage Yes
Building
Lot Description Open Lot, Landscaped, Wooded, Near Golf Course, Near Public Beach, Near Town, Subdivided
Foundation Concrete Perimeter
Sewer Public Sewer, Septic Existing on Site
Water Private, Well
Architectural Style Garrison
Structure Type Vinyl Siding,Wood Frame
Schools
School District Rsu 09
Others
Restrictions Unknown
Energy Description Wood, Oil
Read Less
Want to know what your home might be worth? Contact us for a FREE valuation!

Our team is ready to help you sell your home for the highest possible price ASAP







