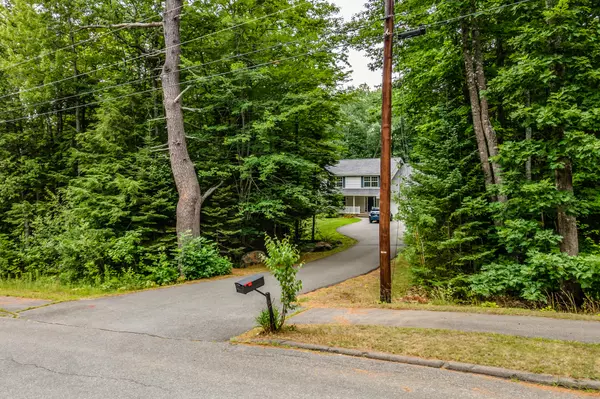Bought with Realty of Maine
$405,000
For more information regarding the value of a property, please contact us for a free consultation.
22 Maxfield DR Orono, ME 04473
4 Beds
3 Baths
2,528 SqFt
Key Details
Sold Price $405,000
Property Type Residential
Sub Type Single Family Residence
Listing Status Sold
Square Footage 2,528 sqft
MLS Listing ID 1537059
Sold Date 10/07/22
Style Contemporary,Colonial
Bedrooms 4
Full Baths 2
Half Baths 1
HOA Y/N No
Abv Grd Liv Area 2,528
Year Built 2003
Annual Tax Amount $7,486
Tax Year 2022
Lot Size 1.840 Acres
Acres 1.84
Property Sub-Type Single Family Residence
Source Maine Listings
Land Area 2528
Property Description
Beautifully maintained colonial located in a quaint Orono subdivision. This home is tucked away on a nearly 2-acre corner lot. You'll enjoy this rural setting with only an 8-minute drive to the Bangor Mall area and 5 minutes to downtown Orono. Upon entry, you'll find a coat closet and half bath with laundry. Hardwood and tile floors spread throughout the thoughtful layout of the first floor; Offering a true living room with built-ins and propane fireplace, abutting the full dining room which flows into the kitchen. Complete with island, stainless steel appliances and pantry, the kitchen is open to the large family room with back deck access. Moving on to the second floor, you'll enjoy four large, carpeted bedrooms and a full bath. In addition to the four bedrooms, the primary, oversized bedroom, is equipped with three closets, an ensuite bathroom with dual sink vanity and vaulted ceilings. You'll find plenty of storage and room to expand in the full, unfinished basement and 2-car attached garage. Oh wait, let's not forget the spacious, private back yard! Check out the Matterport tour and schedule your private showing with us today!
Location
State ME
County Penobscot
Zoning LDR
Rooms
Basement Full, Interior Entry, Unfinished
Primary Bedroom Level Second
Master Bedroom Second
Bedroom 2 Second
Bedroom 3 Second
Living Room First
Dining Room First
Kitchen First Island, Pantry2
Family Room First
Interior
Interior Features Walk-in Closets, Bathtub, Pantry, Storage, Primary Bedroom w/Bath
Heating Other, Multi-Zones, Hot Water, Baseboard
Cooling None
Fireplace No
Appliance Refrigerator, Microwave, Electric Range, Dishwasher
Laundry Laundry - 1st Floor, Main Level
Exterior
Parking Features 1 - 4 Spaces, Paved, On Site
Garage Spaces 2.0
Community Features Clubhouse
View Y/N No
Street Surface Paved
Porch Deck, Patio
Garage Yes
Building
Lot Description Sidewalks, Landscaped, Wooded, Neighborhood, Subdivided
Foundation Concrete Perimeter
Sewer Private Sewer, Septic Design Available, Septic Existing on Site
Water Private, Well
Architectural Style Contemporary, Colonial
Structure Type Vinyl Siding,Wood Frame
Others
Energy Description Propane, Oil
Read Less
Want to know what your home might be worth? Contact us for a FREE valuation!

Our team is ready to help you sell your home for the highest possible price ASAP







