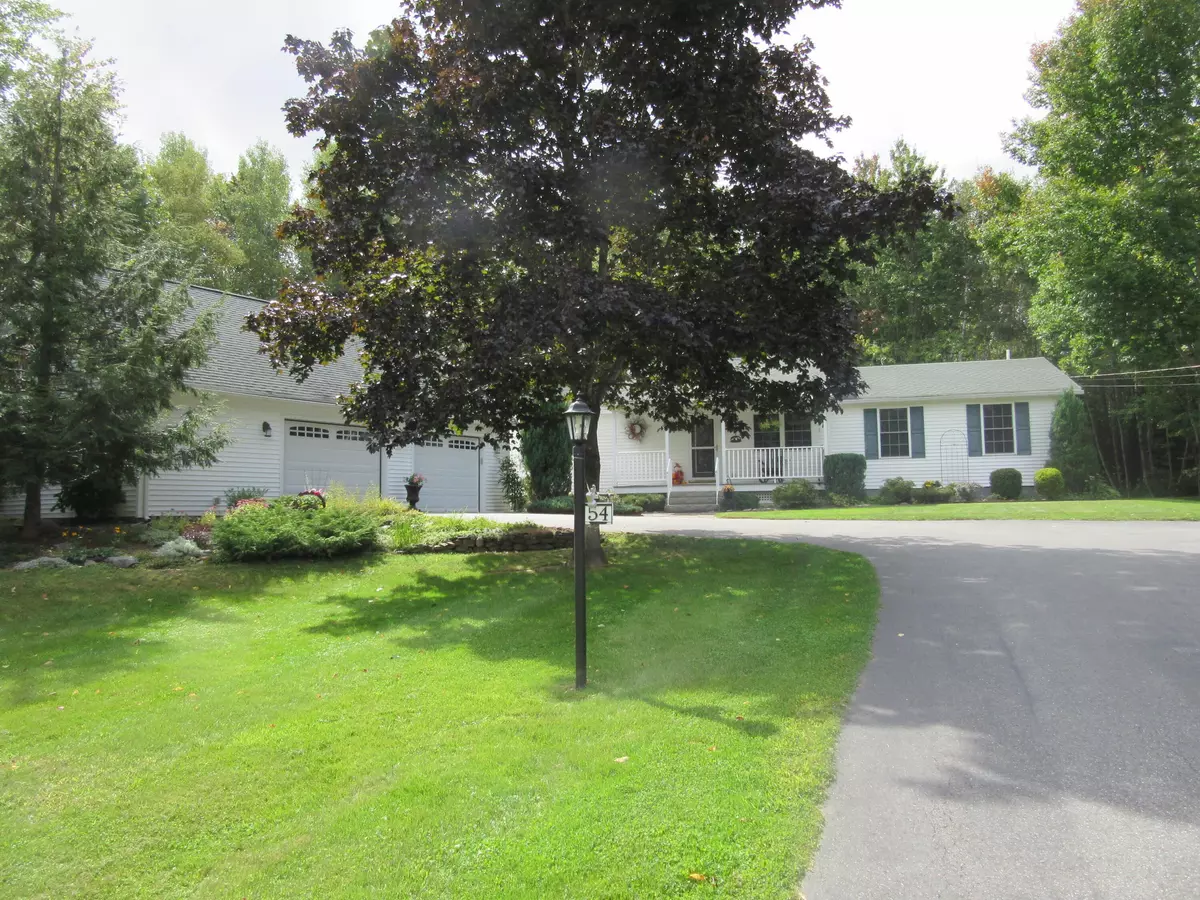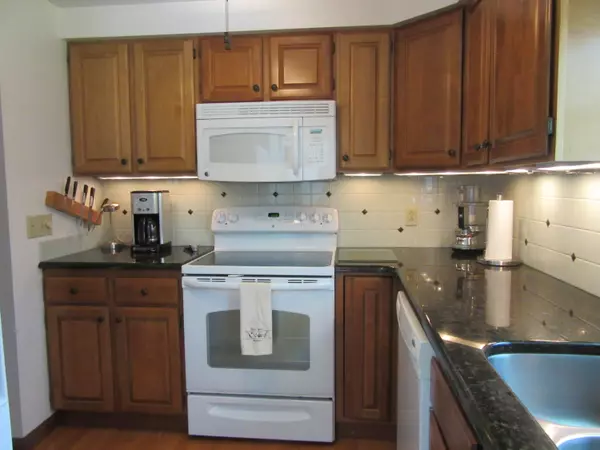Bought with RE/MAX Collaborative
$340,000
For more information regarding the value of a property, please contact us for a free consultation.
54 Evergreen DR Hermon, ME 04401
3 Beds
2 Baths
1,402 SqFt
Key Details
Sold Price $340,000
Property Type Residential
Sub Type Single Family Residence
Listing Status Sold
Square Footage 1,402 sqft
MLS Listing ID 1539242
Sold Date 09/20/22
Style Ranch
Bedrooms 3
Full Baths 2
HOA Y/N No
Abv Grd Liv Area 1,008
Year Built 1988
Annual Tax Amount $2,427
Tax Year 2021
Lot Size 1.380 Acres
Acres 1.38
Property Sub-Type Single Family Residence
Source Maine Listings
Land Area 1402
Property Description
Pristine describes this picturesque 3 BR 2 BA ranch in Evergreen Estates, one of Hermon's favorite subdivisions. Nestled quietly from the road and surrounded by natural forest and beautiful landscaping you are greeted by a lovely farmers porch which features heated granite steps to combat that awful winters ice. Cherry kitchen with granite counters. Dining room has sliders that open to the private back composite deck. Full finished basement with family room and an office or craft room. . Over sized heated garage with access to a full second floor. Heat pump and generator hookup round out just some of the special features of this lovely home.
Location
State ME
County Penobscot
Zoning Residential
Rooms
Basement Interior, Finished, Full
Primary Bedroom Level First
Master Bedroom First 11.4X14.7
Bedroom 2 First 12.4X7.6
Living Room First 16.0X11.5
Dining Room First 11.6X11.8
Kitchen First 12.4X8.0
Family Room Basement
Interior
Interior Features 1st Floor Bedroom, 1st Floor Primary Bedroom w/Bath, Attic, One-Floor Living, Pantry, Shower, Storage
Heating Zoned, Hot Water, Heat Pump, Baseboard
Cooling Heat Pump
Flooring Wood, Vinyl, Tile, Carpet
Equipment Internet Access Available, Central Vacuum, Cable
Fireplace No
Appliance ENERGY STAR Qualified Appliances, Washer, Refrigerator, Microwave, Electric Range, Dryer, Dishwasher
Laundry Laundry - 1st Floor, Main Level
Exterior
Parking Features Storage Above, Heated, Auto Door Opener, 5 - 10 Spaces, Paved, Detached
Garage Spaces 2.0
View Y/N No
Roof Type Shingle
Street Surface Paved
Porch Deck, Porch
Garage Yes
Building
Lot Description Well Landscaped, Open, Level, Wooded, Near Town, Neighborhood, Subdivided
Foundation Concrete Perimeter
Sewer Septic Tank, Private Sewer
Water Well, Private
Architectural Style Ranch
Structure Type Vinyl Siding,Wood Frame
Others
Energy Description Propane, Oil, Electric
Green/Energy Cert Energy Star Certified
Read Less
Want to know what your home might be worth? Contact us for a FREE valuation!

Our team is ready to help you sell your home for the highest possible price ASAP







