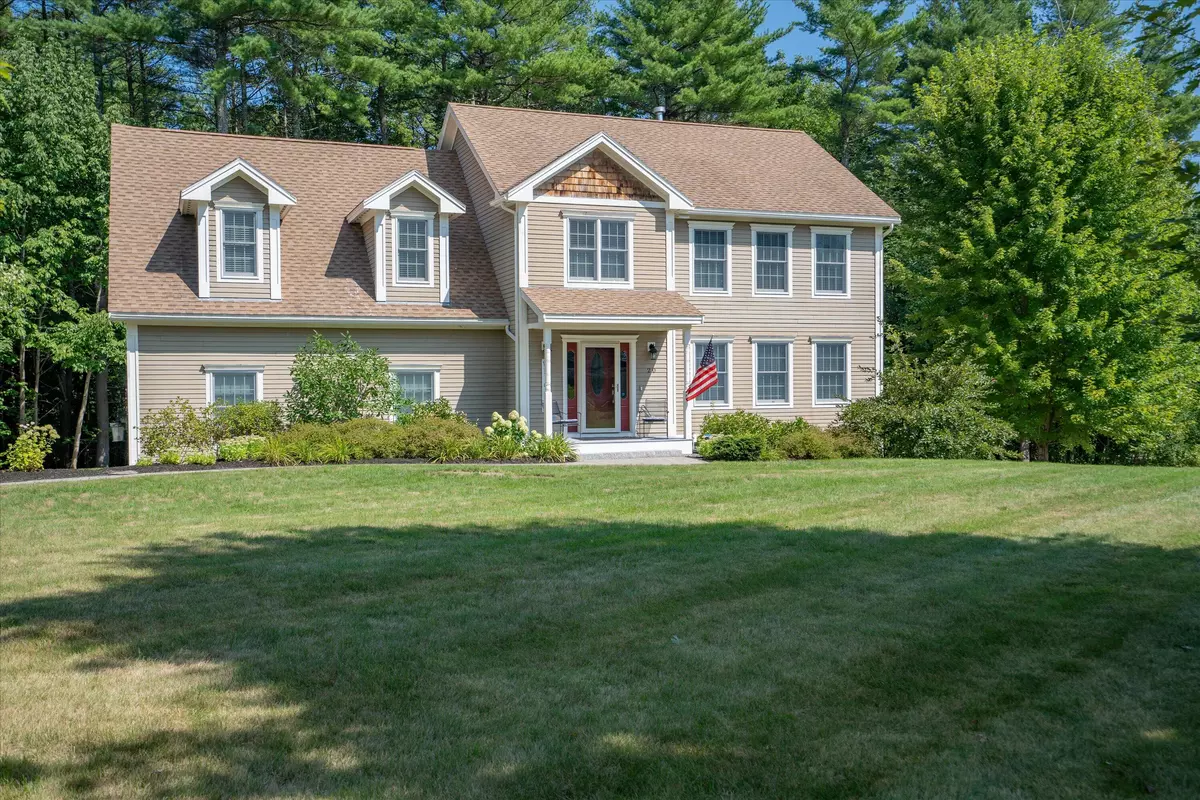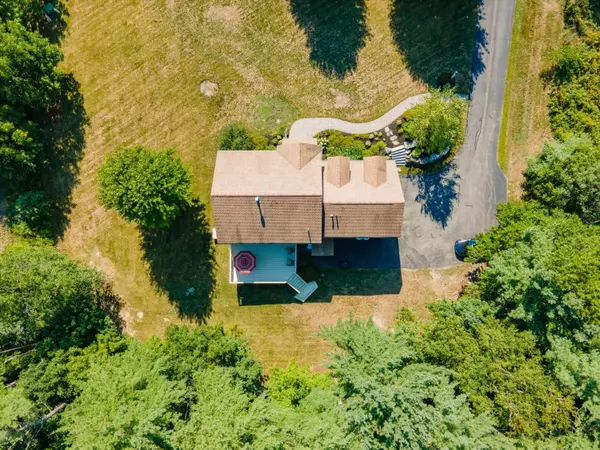Bought with Portside Real Estate Group
$677,000
For more information regarding the value of a property, please contact us for a free consultation.
20 Country CRK North Yarmouth, ME 04097
3 Beds
3 Baths
2,608 SqFt
Key Details
Sold Price $677,000
Property Type Residential
Sub Type Single Family Residence
Listing Status Sold
Square Footage 2,608 sqft
MLS Listing ID 1542242
Sold Date 10/26/22
Style Colonial,Farmhouse
Bedrooms 3
Full Baths 2
Half Baths 1
HOA Fees $71/ann
HOA Y/N Yes
Abv Grd Liv Area 2,608
Year Built 2006
Annual Tax Amount $6,660
Tax Year 2021
Lot Size 1.040 Acres
Acres 1.04
Property Sub-Type Single Family Residence
Source Maine Listings
Land Area 2608
Property Description
THIS is the sunny neighborhood at Country Creek in North Yarmouth. A peaceful neighborhood off of a quiet road only 10 minutes from the award winning Greely school system. This home is set back on just over 1 acre. It has 3-4 bedrooms, 3 bathrooms, and 2,608 sqft of living space with room to expand into the day light basement. You will first notice the beautifully landscaped front walkway. As you walk through the front door you will see that the open floor plan has a great flow allowing natural sunlight to easily fill the entire space. A double sided gas fireplace ties the living space together perfectly, making it extra cozy during the winter. The glass sliding doors lead you from the dining area to a large, freshly painted back deck. Above the insulated garage is the large bonus room that could also be used as a fourth bedroom. You will love the primary bedroom with an en-suite, updated bathroom! This property is complete with newly installed heat pumps, a generator, and durable HardiPlank siding. This is an opportunity to live in a beautiful neighborhood, in an excellent community, with a top-notch school system. Join me at the OPEN HOUSE this Saturday 9/10 2pm-4pm
Location
State ME
County Cumberland
Zoning FF
Rooms
Basement Daylight, Full, Doghouse, Interior Entry, Unfinished
Primary Bedroom Level Second
Master Bedroom Second
Bedroom 2 Second
Living Room First
Dining Room First Dining Area, Gas Fireplace
Kitchen First Island, Gas Fireplace7, Pantry2, Eat-in Kitchen
Interior
Interior Features Walk-in Closets, Bathtub, Pantry, Storage, Primary Bedroom w/Bath
Heating Multi-Zones, Hot Water, Heat Pump, Baseboard
Cooling Heat Pump
Fireplaces Number 2
Fireplace Yes
Appliance Washer, Refrigerator, Microwave, Electric Range, Dryer, Dishwasher
Laundry Upper Level
Exterior
Parking Features 5 - 10 Spaces, Paved, On Site, Garage Door Opener, Inside Entrance
Garage Spaces 2.0
Utilities Available 1
View Y/N No
Roof Type Fiberglass,Shingle
Street Surface Paved
Porch Deck
Garage Yes
Exclusions TV in bonus room
Building
Lot Description Cul-De-Sac, Landscaped, Wooded, Interior Lot, Near Golf Course, Near Town, Neighborhood, Rural, Subdivided
Foundation Concrete Perimeter
Sewer Private Sewer, Septic Existing on Site
Water Private, Well
Architectural Style Colonial, Farmhouse
Structure Type Other,Fiber Cement,Concrete,Wood Frame
Others
HOA Fee Include 860.0
Security Features Security System
Energy Description Propane, Electric, Gas Bottled
Read Less
Want to know what your home might be worth? Contact us for a FREE valuation!

Our team is ready to help you sell your home for the highest possible price ASAP







