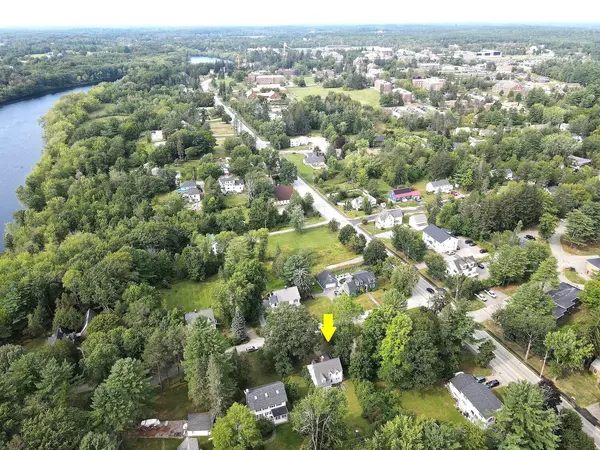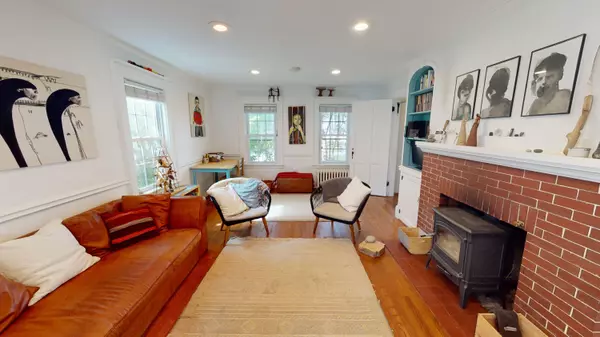Bought with Better Homes & Gardens Real Estate/The Masiello Group
$336,000
For more information regarding the value of a property, please contact us for a free consultation.
27 University PL Orono, ME 04473
3 Beds
3 Baths
1,625 SqFt
Key Details
Sold Price $336,000
Property Type Residential
Sub Type Single Family Residence
Listing Status Sold
Square Footage 1,625 sqft
Subdivision College Park
MLS Listing ID 1542277
Sold Date 10/20/22
Style Cape
Bedrooms 3
Full Baths 2
Half Baths 1
HOA Y/N No
Abv Grd Liv Area 1,300
Year Built 1930
Annual Tax Amount $3,279
Tax Year 2022
Lot Size 0.340 Acres
Acres 0.34
Property Sub-Type Single Family Residence
Source Maine Listings
Land Area 1625
Property Description
This enchanting cape on a lush .34 acres sits in a highly desired in-town neighborhood, south-facing and sun-filled, it is just a stone's throw to Orono Schools, UMaine campus, Orono Land Trust, & Orono Village's shops & restaurants! The floor plan delivers practical elegance, charm and comfort with a flow from the front foyer to a spacious living room with a wood burning stove, accented by arched built-in bookcases. You'll fall in love with the glorious 3-season sunroom flooded with sunlight opening to a generous back deck which overlooks the private backyard with raised beds, ready for your gardens. The galley style kitchen has practical storage space and leads to a cozy breakfast nook. A half-bathroom and mudroom porch area complete the first floor. Upstairs boasts an updated full bathroom with tiled bath/shower, two spacious guest bedrooms, and a primary bedroom with ample closest space and stairs to a fantastic third-floor bonus room, perfect for the home office/studio of your dreams! A one-car attached garage and a full basement with laundry, guest bathroom, and family room/playroom with brick fireplace complete this charming home.
Location
State ME
County Penobscot
Zoning MDR
Rooms
Basement Walk-Out Access, Finished, Full, Doghouse, Interior Entry, Unfinished
Primary Bedroom Level Second
Master Bedroom Second 12.0X8.0
Bedroom 2 Second 13.0X12.0
Living Room First 23.0X13.0
Dining Room First 8.0X8.0 Dining Area
Kitchen First 11.0X8.0 Breakfast Nook, Eat-in Kitchen
Family Room Basement
Interior
Interior Features Attic, Pantry, Storage
Heating Radiator, Multi-Zones, Hot Water
Cooling None
Fireplaces Number 2
Fireplace Yes
Appliance Washer, Refrigerator, Microwave, Gas Range, Dryer, Dishwasher
Laundry Washer Hookup
Exterior
Parking Features 1 - 4 Spaces, Paved, On Site, Inside Entrance
Garage Spaces 1.0
Utilities Available 1
View Y/N No
Roof Type Shingle
Street Surface Paved
Porch Deck
Garage Yes
Exclusions ceiling lights basement/few curtain rods
Building
Lot Description Level, Open Lot, Landscaped, Intown, Near Golf Course, Near Shopping, Near Town, Neighborhood
Foundation Concrete Perimeter
Sewer Public Sewer
Water Public
Architectural Style Cape
Structure Type Wood Siding,Shingle Siding,Wood Frame
Others
Restrictions Unknown
Energy Description Gas Natural
Read Less
Want to know what your home might be worth? Contact us for a FREE valuation!

Our team is ready to help you sell your home for the highest possible price ASAP







