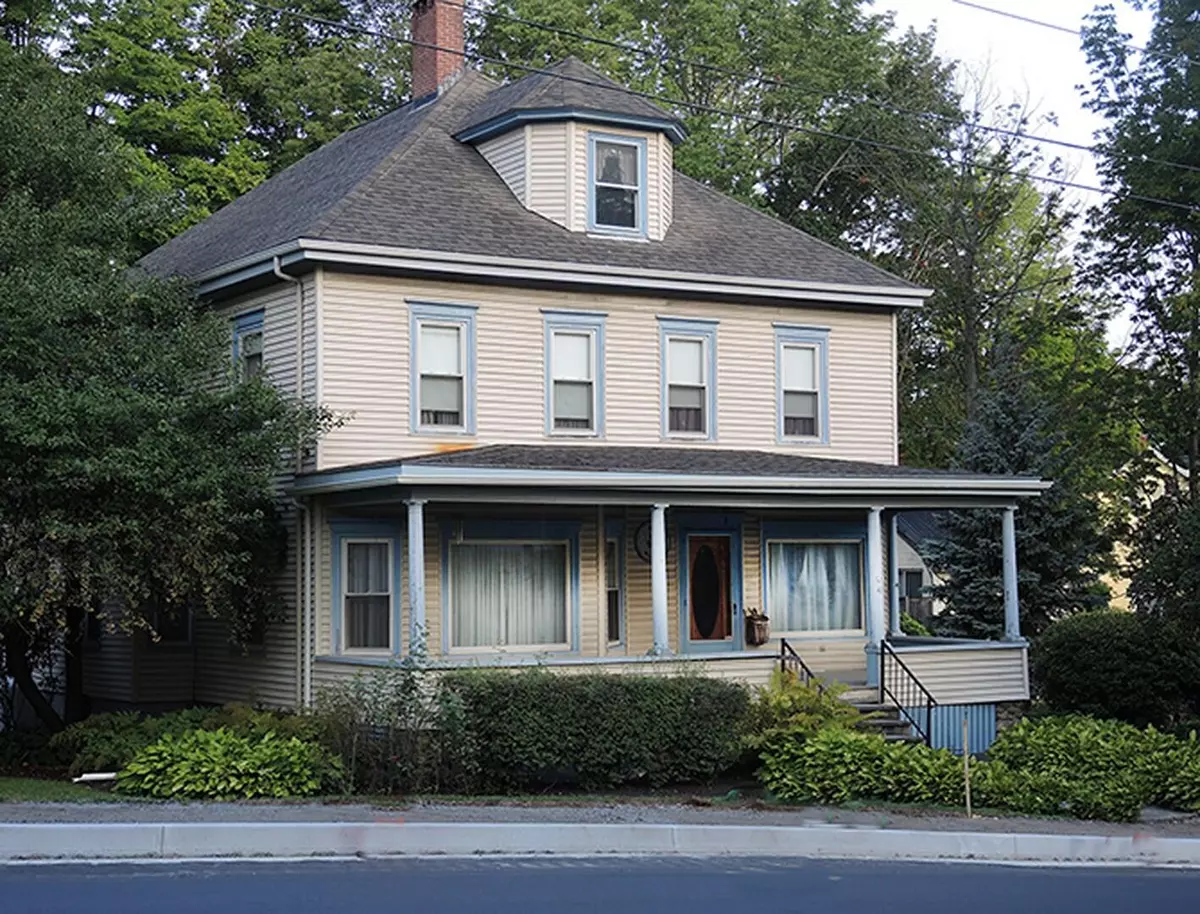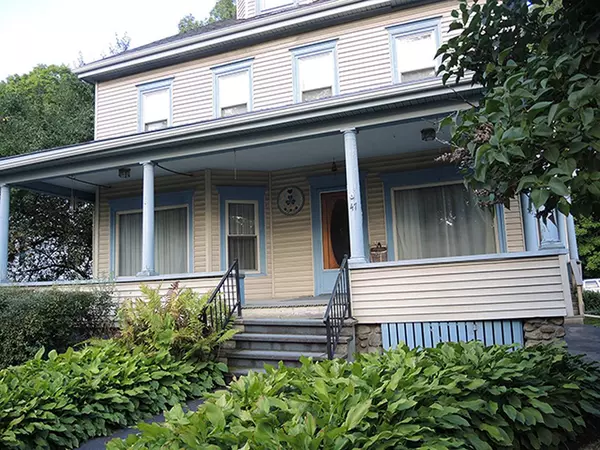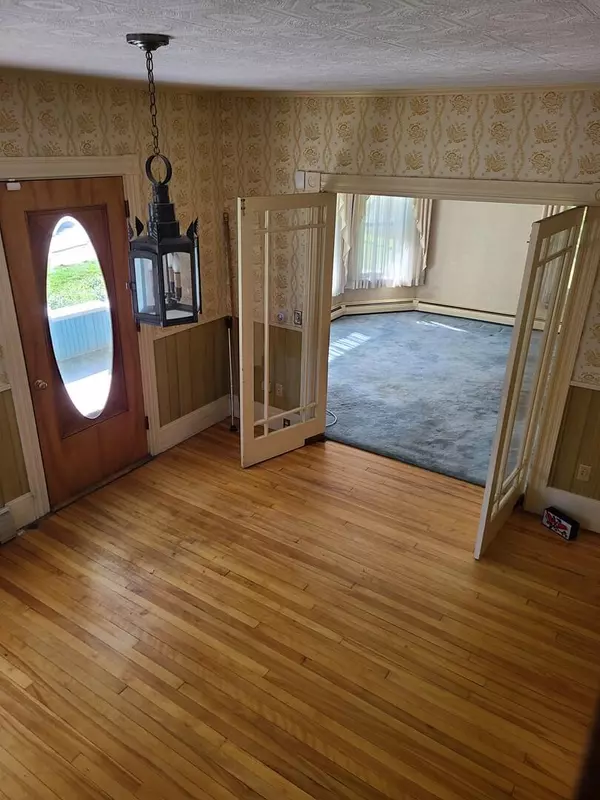Bought with Coldwell Banker Realty
$299,000
For more information regarding the value of a property, please contact us for a free consultation.
47 Brunswick AVE Gardiner, ME 04345
4 Beds
3 Baths
3,573 SqFt
Key Details
Sold Price $299,000
Property Type Residential
Sub Type Single Family Residence
Listing Status Sold
Square Footage 3,573 sqft
MLS Listing ID 1542371
Sold Date 11/18/22
Style New Englander
Bedrooms 4
Full Baths 3
HOA Y/N No
Abv Grd Liv Area 3,573
Year Built 1900
Annual Tax Amount $5,090
Tax Year 2021
Lot Size 0.460 Acres
Acres 0.46
Property Sub-Type Single Family Residence
Source Maine Listings
Land Area 3573
Property Description
In its past life, this property served as a hospital before Gardiner General was built. Loaded with character from the time you step on to the front porch and enter the foyer by way of opening the oak door with beveled glass. Your eyes are drawn to the round wall and beautiful staircase. Step into the formal south facing living room with fireplace that offers south and westerly light. In the formal dining room, there is a 2nd fireplace. Oversized kitchen offers plenty of cupboards and storage. Off the kitchen is an in-law room with handicap full bath and this has its own separate side entrance for privacy. Seller decided to leave the wheelchair ramp off the back door in the event that it can be useful. As you enter the 2nd floor bedroom area, you are greeted with a well lighted hallway. The primary bedroom has a full bath and oversized closet and will definitely accommodate a king size bed and several dressers! There is a 2nd floor laundry with linen closet and another central full bath by the back stairs that lead down to the kitchen. Also full walk up attic. The walk out basement has a sump pump and a workshop bench. Many of the rooms have wall to wall carpeting with wood flooring underneath, just asking to be released! Put creative skills to work! Very solid home with good systems and needs a little colorful imagination.
Location
State ME
County Kennebec
Zoning Residential
Rooms
Basement Walk-Out Access, Sump Pump, Unfinished
Primary Bedroom Level Second
Bedroom 2 First
Bedroom 3 Second
Bedroom 4 Second
Bedroom 5 Second
Living Room First
Dining Room First
Kitchen First
Interior
Interior Features Walk-in Closets, 1st Floor Bedroom, Attic, Bathtub, In-Law Floorplan, Pantry, Storage, Primary Bedroom w/Bath
Heating Multi-Zones, Hot Water, Baseboard
Cooling None
Fireplaces Number 2
Fireplace Yes
Appliance Other, Washer, Refrigerator, Electric Range, Dryer, Dishwasher
Laundry Upper Level, Washer Hookup
Exterior
Parking Features 1 - 4 Spaces, Paved, On Site
View Y/N No
Roof Type Shingle
Accessibility Other Bath Modifications, Accessible Approach with Ramp
Porch Porch
Garage No
Building
Lot Description Landscaped, Intown, Near Shopping, Near Town
Sewer Public Sewer
Water Public
Architectural Style New Englander
Structure Type Vinyl Siding,Wood Frame
Others
Energy Description Oil
Read Less
Want to know what your home might be worth? Contact us for a FREE valuation!

Our team is ready to help you sell your home for the highest possible price ASAP







