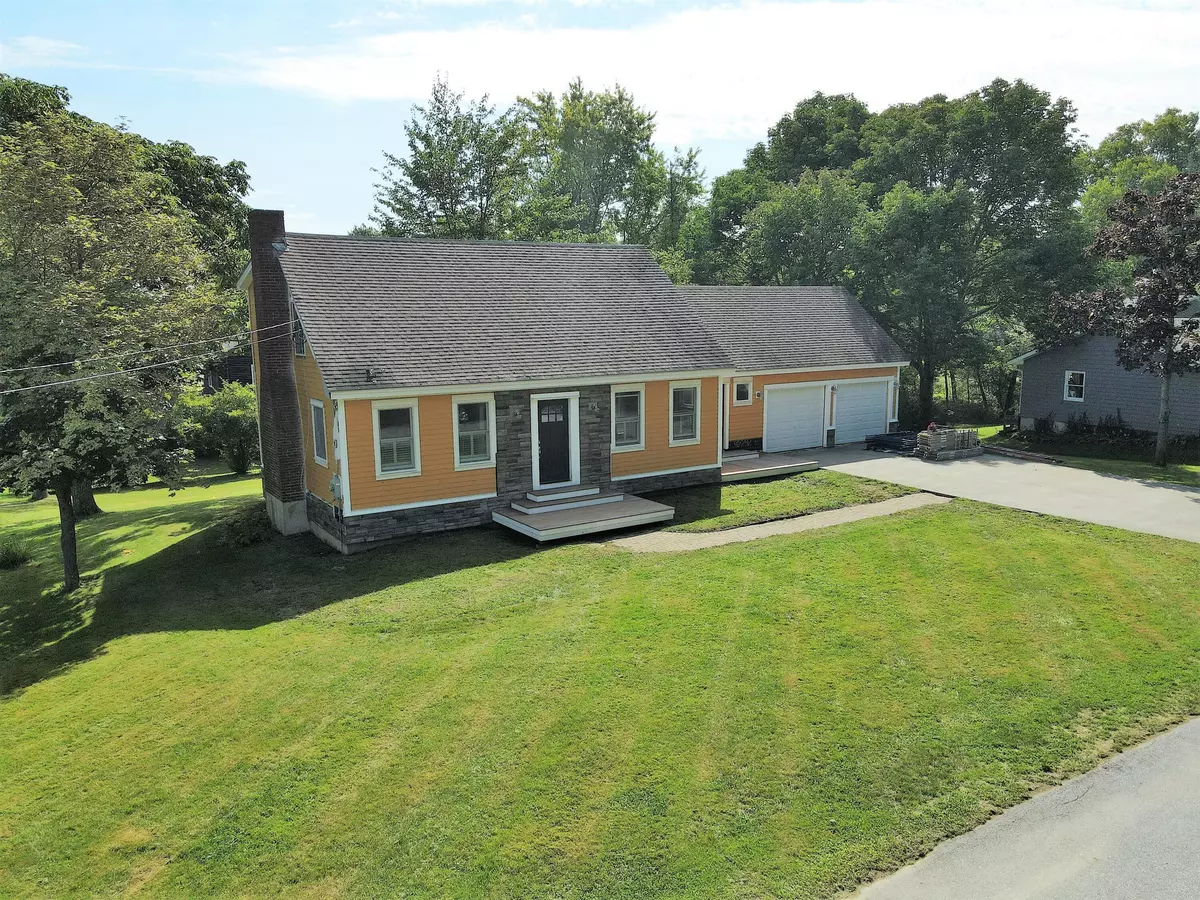Bought with ERA Dawson-Bradford Co.
$365,000
For more information regarding the value of a property, please contact us for a free consultation.
2 Briarwood CIR Orono, ME 04473
3 Beds
2 Baths
1,650 SqFt
Key Details
Sold Price $365,000
Property Type Residential
Sub Type Single Family Residence
Listing Status Sold
Square Footage 1,650 sqft
MLS Listing ID 1542575
Sold Date 10/12/22
Style Cape,New Englander
Bedrooms 3
Full Baths 2
HOA Y/N No
Abv Grd Liv Area 1,650
Year Built 1973
Annual Tax Amount $5,436
Tax Year 2021
Lot Size 0.360 Acres
Acres 0.36
Property Sub-Type Single Family Residence
Source Maine Listings
Land Area 1650
Property Description
Newly renovated charming Cape located in one of Orono's most desirable neighborhoods! Enjoy this ideal location only minutes to University of Maine Campus with sidewalks to Orono Village with restaurants, shops, schools, library, trails & more! Completely repainted, new crown molding, built-ins, and new pine hardwood floors throughout, this home will be truly move-in ready. You'll love entertaining in this updated white kitchen with granite counter tops, stainless steel appliances including a double oven, and a large center island, all opening to a spacious dining area and breakfast nook/office area. A spacious living room is flooded with sunlight and boasts beautiful built-in bookshelves and a brick wood fireplace. A newly updated full bathroom with a tiled walk-in shower completes the first floor. Upstairs you will find two guest bedrooms, an updated full bathroom, and a large primary bedroom with a wall of built-in shelving and great closet space. Laundry is located in the unfinished basement offering plenty of extra storage, along with the two-car attached garage with additional storage above! Impressive list available with items Seller is working to complete prior to closing.
Location
State ME
County Penobscot
Zoning MDR
Rooms
Basement Full, Sump Pump, Interior Entry, Unfinished
Primary Bedroom Level Second
Master Bedroom Second 10.0X14.0
Bedroom 2 Second 11.0X12.0
Living Room First 13.0X26.0
Dining Room First 14.0X14.0 Dining Area
Kitchen First 13.0X26.0 Eat-in Kitchen
Interior
Interior Features Shower, Storage
Heating Hot Water, Baseboard
Cooling None
Fireplaces Number 1
Fireplace Yes
Appliance Washer, Refrigerator, Microwave, Electric Range, Dryer, Disposal, Dishwasher
Laundry Washer Hookup
Exterior
Parking Features 1 - 4 Spaces, Paved, On Site, Garage Door Opener, Inside Entrance, Storage
Garage Spaces 2.0
Utilities Available 1
View Y/N No
Roof Type Shingle
Street Surface Paved
Porch Deck
Garage Yes
Building
Lot Description Corner Lot, Cul-De-Sac, Landscaped, Intown, Near Golf Course, Near Shopping, Neighborhood, Subdivided
Foundation Concrete Perimeter
Sewer Public Sewer
Water Public
Architectural Style Cape, New Englander
Structure Type Clapboard,Wood Frame
Others
Energy Description Oil
Read Less
Want to know what your home might be worth? Contact us for a FREE valuation!

Our team is ready to help you sell your home for the highest possible price ASAP







