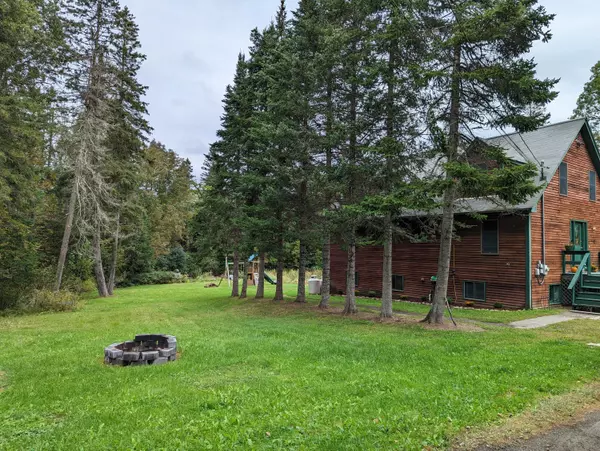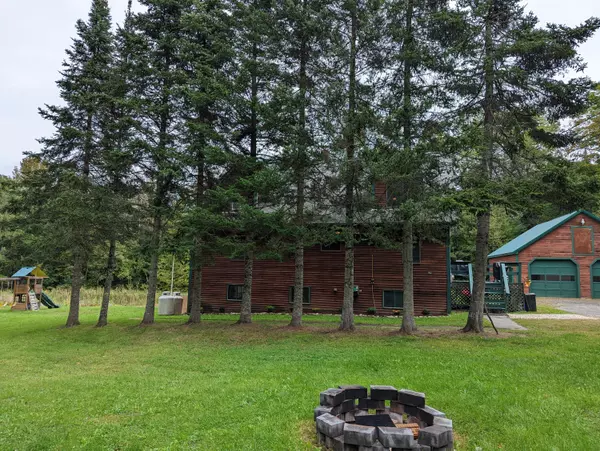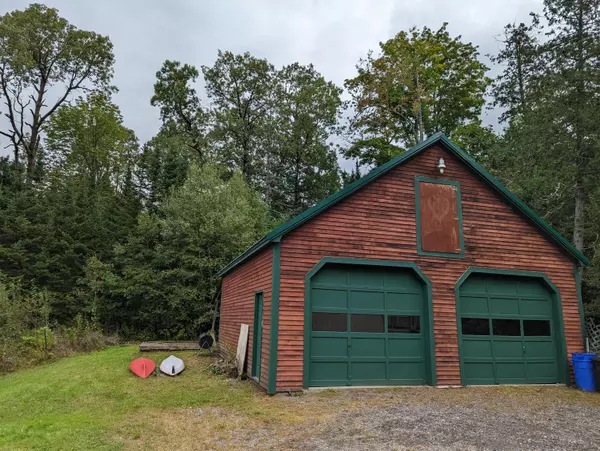Bought with Harcourts Waterfront & Fine Properties
$369,000
For more information regarding the value of a property, please contact us for a free consultation.
19 Back Winterport RD Winterport, ME 04496
4 Beds
3 Baths
3,240 SqFt
Key Details
Sold Price $369,000
Property Type Residential
Sub Type Single Family Residence
Listing Status Sold
Square Footage 3,240 sqft
MLS Listing ID 1543608
Sold Date 12/21/22
Style Chalet,Contemporary,Cape
Bedrooms 4
Full Baths 3
HOA Y/N No
Abv Grd Liv Area 2,378
Originating Board Maine Listings
Year Built 1993
Annual Tax Amount $2,653
Tax Year 2023
Lot Size 4.730 Acres
Acres 4.73
Property Description
Privacy, Privacy, Privacy! Enjoy the serenity embraced with over 4 acres of secluded woods and your very own deep spring fed pond that you could actually fish in! Enter this wooden oasis along the long driveway to find this hidden gem! Looking for a home away from the road, this could be for you! Hiking your way up to the front deck and entrance will lead you into the large mud room with adjoined office room. Next onto the main attraction of the house, the almost open-concept kitchen and living room dining room area! Go outside for a view of the pond from here, or take a trip around the corner to the upstairs bedrooms. This very unique second floor has two similar bedrooms, each with their own private balcony, walk-in closets and shared full bathroom. Let's not forget about the In-law apartment space in the basement with almost 1000sqft and brand-new flooring! Your third and fourth bedrooms are down here with their own shared Full bathroom. That's right, 3 full bathrooms in this house! Don't let this rare oasis of privacy pass you by! Come check out your next home soon! Riding lawn mower and 6ft Deep Freezer also come with house.
Location
State ME
County Waldo
Zoning RUR
Rooms
Basement Daylight, Finished, Interior Entry, Walk-Out Access
Master Bedroom Second
Bedroom 2 Second
Bedroom 3 Basement
Bedroom 4 Basement
Living Room First
Kitchen First
Interior
Interior Features Walk-in Closets, Attic, Bathtub, In-Law Floorplan, Shower
Heating Baseboard
Cooling None
Fireplaces Number 1
Fireplace Yes
Appliance Washer, Wall Oven, Refrigerator, Gas Range, Dryer, Dishwasher
Laundry Laundry - 1st Floor, Main Level
Exterior
Garage 21+ Spaces, Other, Storage
Garage Spaces 2.0
Waterfront No
View Y/N Yes
View Trees/Woods
Roof Type Metal,Shingle
Street Surface Paved
Porch Deck
Garage Yes
Building
Lot Description Landscaped, Wooded, Near Golf Course, Rural
Foundation Concrete Perimeter
Sewer Private Sewer
Water Well
Architectural Style Chalet, Contemporary, Cape
Structure Type Wood Siding,Wood Frame
Schools
School District Rsu 22
Others
Restrictions Unknown
Energy Description Propane, Oil
Financing FHA
Read Less
Want to know what your home might be worth? Contact us for a FREE valuation!

Our team is ready to help you sell your home for the highest possible price ASAP







