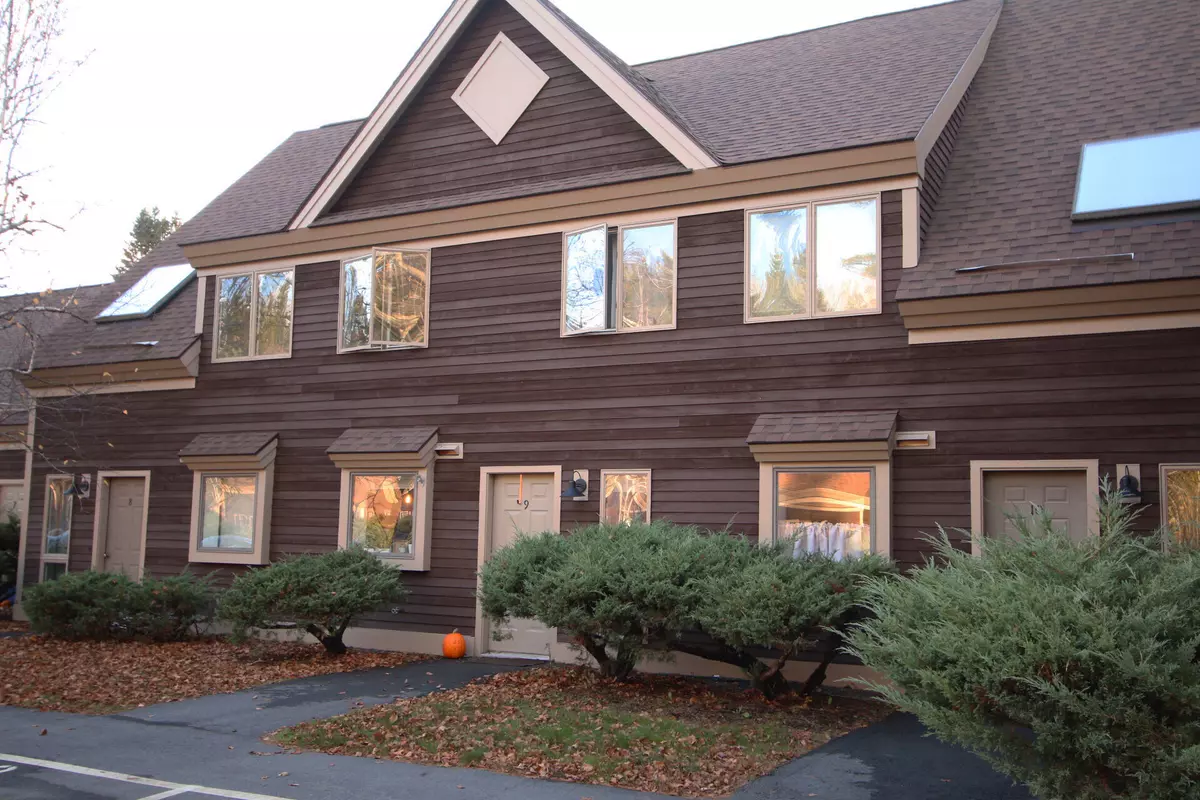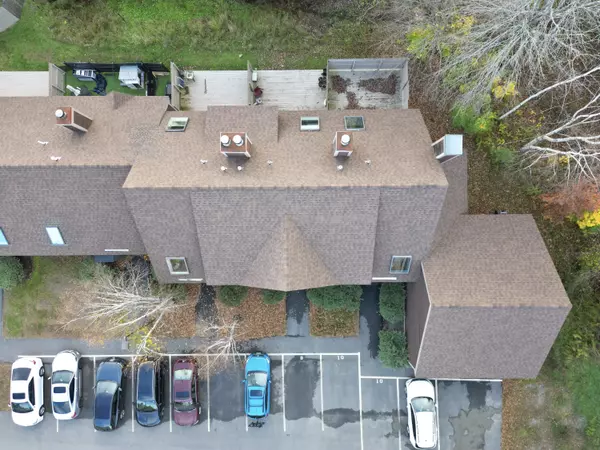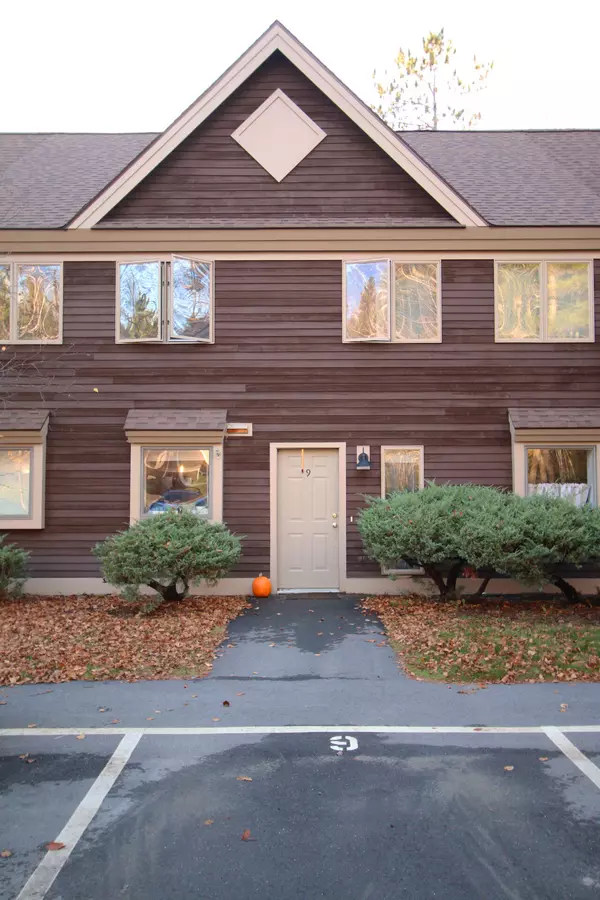Bought with NextHome Experience
$169,850
For more information regarding the value of a property, please contact us for a free consultation.
10 Hubbard Farms RD #9 Orono, ME 04473
2 Beds
2 Baths
1,071 SqFt
Key Details
Sold Price $169,850
Property Type Residential
Sub Type Condominium
Listing Status Sold
Square Footage 1,071 sqft
MLS Listing ID 1547020
Sold Date 12/30/22
Style Contemporary,Other Style,Row-Inside
Bedrooms 2
Full Baths 1
Half Baths 1
HOA Fees $250/mo
HOA Y/N Yes
Abv Grd Liv Area 1,071
Year Built 1990
Annual Tax Amount $2,962
Tax Year 2021
Property Sub-Type Condominium
Source Maine Listings
Land Area 1071
Property Description
This modern, cozy and convenient condo is located in the heart of Orono with connecting trails to the University of Maine. This home features 2 large bedrooms, 1.5 baths and space to grow with a full unfinished attic. You'll never run out of space with the detached storage area to house all of your gear to enjoy the many outdoor activities available nearby. Relax on your spacious private back deck perfect for entertaining or if you're not in the mood to cook you're only moments away from a plethora of local restaurants. New combination washer/dryer, gas range and garbage disposal are just a few new upgrades you'll find in this darling well maintained home.
Location
State ME
County Penobscot
Zoning Residential
Rooms
Basement None, Not Applicable
Master Bedroom Second 17.0X17.0
Bedroom 2 Second 17.0X9.0
Living Room First 17.0X17.0
Dining Room First 10.0X9.0
Kitchen First 15.0X5.0
Interior
Interior Features Attic, Bathtub, Shower, Storage
Heating Hot Water, Baseboard
Cooling None
Fireplace No
Appliance Refrigerator, Gas Range, Disposal, Dishwasher
Laundry Laundry - 1st Floor, Main Level, Washer Hookup
Exterior
Parking Features 1 - 4 Spaces, Paved, On Site, Off Street
Utilities Available 1
View Y/N Yes
View Trees/Woods
Roof Type Shingle
Street Surface Paved
Porch Deck
Garage No
Building
Lot Description Sidewalks, Landscaped, Abuts Conservation, Near Golf Course, Near Public Beach, Near Shopping, Near Turnpike/Interstate
Foundation Slab
Sewer Public Sewer
Water Public
Architectural Style Contemporary, Other Style, Row-Inside
Structure Type Wood Siding,Wood Frame
Schools
School District Rsu 26
Others
HOA Fee Include 250.0
Energy Description Propane
Read Less
Want to know what your home might be worth? Contact us for a FREE valuation!

Our team is ready to help you sell your home for the highest possible price ASAP







