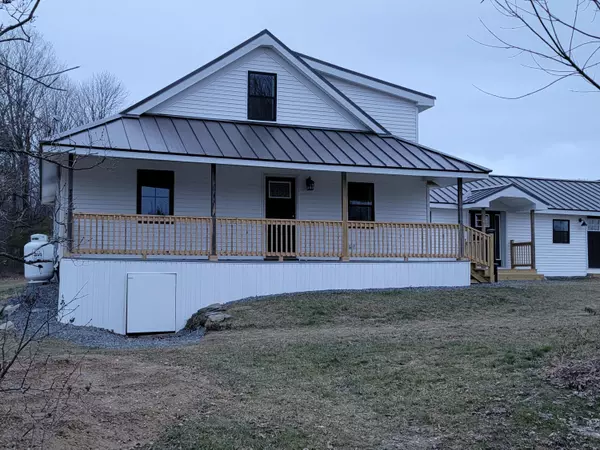Bought with Your Home Sold Guaranteed Realty
$380,000
For more information regarding the value of a property, please contact us for a free consultation.
238 Sadie Dunn RD Mount Vernon, ME 04352
3 Beds
2 Baths
1,750 SqFt
Key Details
Sold Price $380,000
Property Type Residential
Sub Type Single Family Residence
Listing Status Sold
Square Footage 1,750 sqft
MLS Listing ID 1549883
Sold Date 01/27/23
Style Farmhouse
Bedrooms 3
Full Baths 1
Half Baths 1
HOA Y/N No
Abv Grd Liv Area 1,750
Year Built 1890
Annual Tax Amount $1,873
Tax Year 2021
Lot Size 1.000 Acres
Acres 1.0
Property Sub-Type Single Family Residence
Source Maine Listings
Land Area 1750
Property Description
Mount Vernon- Don't let the age of home scare you! it has been reconstructed throughout. This beautiful 1800's farmhouse is an absolute must see!! This home has been completely renovated but still has the charm and character of a century old farmhouse. With the beautiful wood beams, pine ceilings, 8 foot kitchen island with seating for 4-5, large open concept kitchen, living and dining space, and a bonus room there is plenty of room to spread out. 3 bedrooms, 1 and a half baths, attached 2 car garage, a spacious front farmers porch and a new back deck for entertaining. Spray foam insulation, new wiring, plumbing, efficient propane heat & on demand hot water. Home was gutted to the studs with everything being new inside & out! The 1 acre of property has plenty of room to enjoy and is surrounded by other fields & a stone wall border on one side. 20 minutes to interstate 95 and 15 minutes to downtown Winthrop, It's country style living with the convenience of being close to town. This modern farmhouse is a perfect start to your new year! Be the first owners of this freshly renovated home. Call today for your private tour.
Location
State ME
County Kennebec
Zoning Residential
Rooms
Basement Full, Exterior Only, Unfinished
Master Bedroom First
Bedroom 2 Second
Bedroom 3 Second
Living Room First
Dining Room First Dining Area
Kitchen First Island, Vaulted Ceiling12, Eat-in Kitchen
Interior
Interior Features 1st Floor Bedroom
Heating Multi-Zones, Hot Water, Direct Vent Furnace, Baseboard
Cooling None
Fireplace No
Appliance Refrigerator, Microwave, Electric Range, Dishwasher
Laundry Laundry - 1st Floor, Main Level
Exterior
Parking Features 5 - 10 Spaces, Gravel, On Site, Garage Door Opener, Inside Entrance
Garage Spaces 2.0
View Y/N Yes
View Fields, Scenic
Roof Type Metal
Street Surface Paved
Porch Porch
Garage Yes
Building
Lot Description Level, Open Lot, Rural
Foundation Block, Stone, Granite, Concrete Perimeter
Sewer Private Sewer, Septic Existing on Site
Water Private, Well
Architectural Style Farmhouse
Structure Type Vinyl Siding,Wood Frame
Others
Energy Description Propane
Read Less
Want to know what your home might be worth? Contact us for a FREE valuation!

Our team is ready to help you sell your home for the highest possible price ASAP







