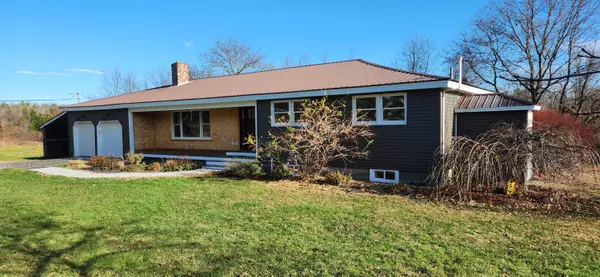Bought with Cottage & Co Real Estate
$444,900
For more information regarding the value of a property, please contact us for a free consultation.
715 Webbs Mills RD Raymond, ME 04071
3 Beds
3 Baths
2,401 SqFt
Key Details
Sold Price $444,900
Property Type Residential
Sub Type Single Family Residence
Listing Status Sold
Square Footage 2,401 sqft
MLS Listing ID 1542443
Sold Date 01/31/23
Style Ranch
Bedrooms 3
Full Baths 2
Half Baths 1
HOA Y/N No
Abv Grd Liv Area 1,657
Year Built 1967
Annual Tax Amount $2,899
Tax Year 2021
Lot Size 2.500 Acres
Acres 2.5
Property Sub-Type Single Family Residence
Source Maine Listings
Land Area 2401
Property Description
Raymond Ranch, Perfectly sited on 2.5 acres in the valley between Rattle snake Mountain and Crescent Lake. Enjoy all the stars you can imagine, listen to the rain and enjoy a thunderstorm from the covered porch or deck. Updates include new siding and doors, existing newer vinyl windows, new composite decking, updated Kitchen with custom slate sink, backsplash and large granite island, New 4 door refrigerator, recessed vent hood, Updated Bathrooms, including all new plumbing. A large, attached garage can fit 3-4 cars or would make an excellent workspace for any hobby. Don't forget the attached car port, which is great for boat, or RV storage. Horse Stall? Room for any toys! The master suite includes a new walk in-shower, and you will be pleased to find a brand new stackable washer + dryer in the adjacent full bathroom. The basement features a 2nd living /bonus room, 2nd laundry room, 1/2 bath, and another room which could be used for guest. Basement has a walkout access. New water treatment system and insulation. 2 Real brick fireplaces.
Location
State ME
County Cumberland
Zoning Rural
Rooms
Basement Walk-Out Access, Finished, Full, Doghouse, Interior Entry
Master Bedroom First
Bedroom 2 First
Bedroom 3 First
Bedroom 4 Basement
Living Room First
Kitchen First
Interior
Interior Features 1st Floor Bedroom, 1st Floor Primary Bedroom w/Bath, Bathtub, In-Law Floorplan, One-Floor Living, Primary Bedroom w/Bath
Heating Forced Air, Direct Vent Furnace
Cooling None
Fireplaces Number 2
Fireplace Yes
Appliance Washer, Refrigerator, Gas Range, Dryer, Dishwasher
Laundry Laundry - 1st Floor, Main Level
Exterior
Parking Features 21+ Spaces, Gravel, Garage Door Opener, Carport, Inside Entrance, Storage
Garage Spaces 2.0
View Y/N Yes
View Mountain(s), Scenic, Trees/Woods
Roof Type Metal
Street Surface Paved
Porch Deck, Porch
Garage Yes
Building
Lot Description Farm, Agriculture, Level, Open Lot, Landscaped, Pasture, Near Turnpike/Interstate, Rural
Foundation Concrete Perimeter
Sewer Private Sewer, Septic Existing on Site
Water Private, Well
Architectural Style Ranch
Structure Type Vinyl Siding,Wood Frame
Others
Energy Description Gas Bottled
Read Less
Want to know what your home might be worth? Contact us for a FREE valuation!

Our team is ready to help you sell your home for the highest possible price ASAP







