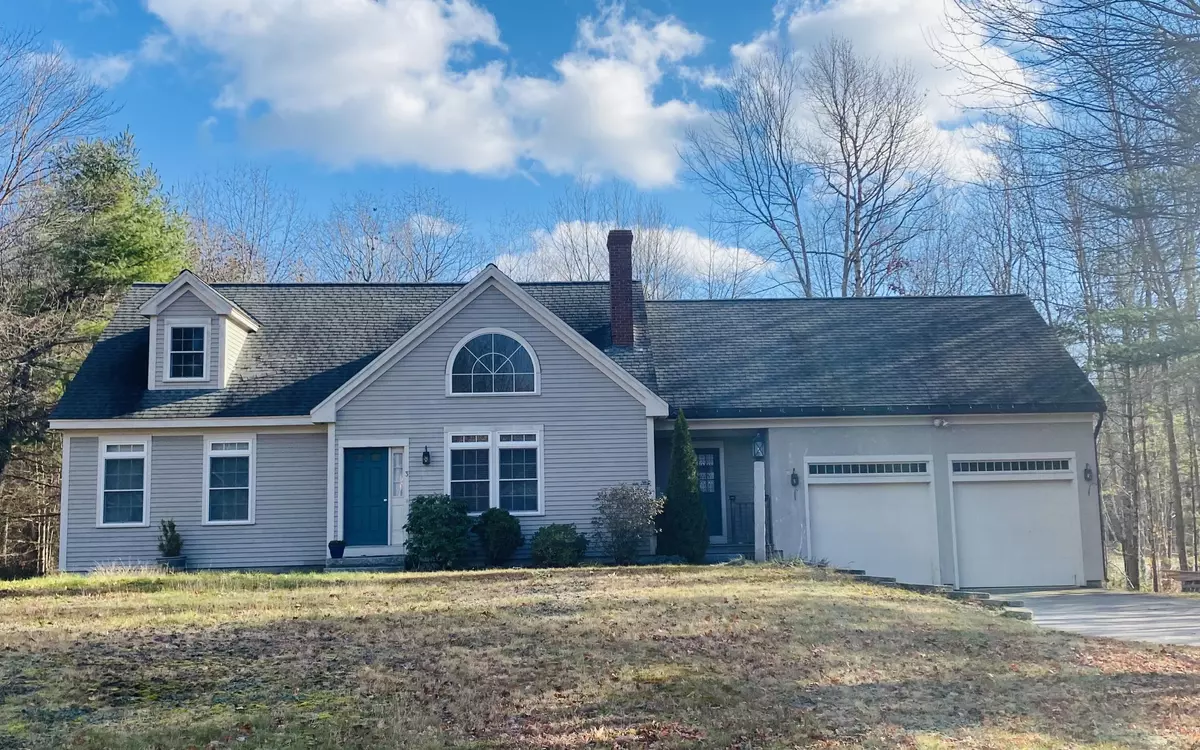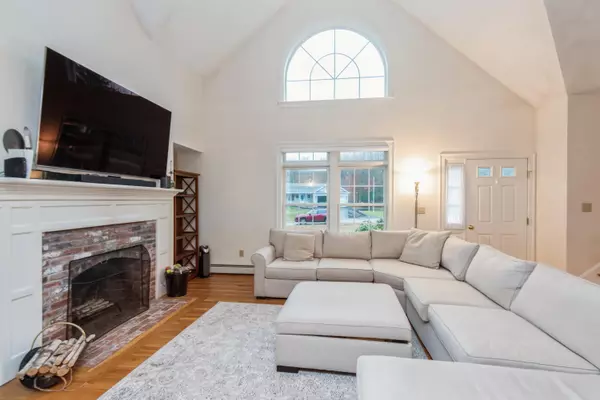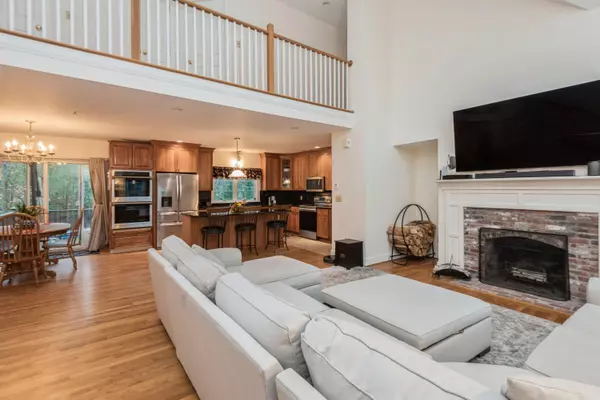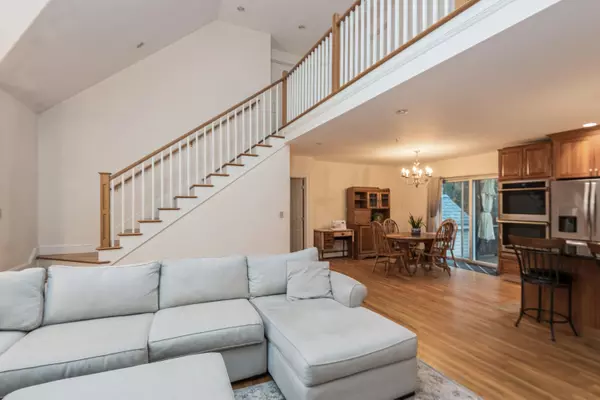Bought with Keller Williams Realty
$480,000
For more information regarding the value of a property, please contact us for a free consultation.
3 Woodland DR Waterboro, ME 04087
4 Beds
3 Baths
2,200 SqFt
Key Details
Sold Price $480,000
Property Type Residential
Sub Type Single Family Residence
Listing Status Sold
Square Footage 2,200 sqft
MLS Listing ID 1549042
Sold Date 01/31/23
Style Contemporary
Bedrooms 4
Full Baths 2
Half Baths 1
HOA Y/N No
Abv Grd Liv Area 2,200
Year Built 2006
Annual Tax Amount $4,930
Tax Year 2021
Lot Size 1.300 Acres
Acres 1.3
Property Sub-Type Single Family Residence
Source Maine Listings
Land Area 2200
Property Description
Opportunity knocks in the Woodland Ridge subdivision! Custom-built, open concept, 4 BR, 2.5 BA home in this highly desirable cul-de-sac close to the Lyman line. Gather family and friends near the fireplace in the great room this Winter, and imagine your first BBQ on the back deck this Spring as you take in the restful, wooded 1.3 acre lot. First floor primary suite with walk-in closet, 3 additional bedrooms upstairs, plus the potential to finish the tidy space above the garage as a large bonus room or game room. 1st floor laundry and mudroom, plus a dry daylight basement that provides a terrific option for ample storage, or maybe additional study or work space? 2 car attached garage, large driveway, above ground pool (2021), all in a convenient, yet rural, setting within 40 minutes of Portland. Washer and dryer do not convey.
Location
State ME
County York
Zoning RES
Rooms
Basement Daylight, Full, Doghouse
Primary Bedroom Level First
Bedroom 2 Second
Bedroom 3 Second
Bedroom 4 Second
Kitchen First Island
Interior
Interior Features Walk-in Closets, 1st Floor Primary Bedroom w/Bath, Attic, Bathtub, Storage
Heating Multi-Zones, Hot Water, Baseboard
Cooling None
Fireplaces Number 1
Fireplace Yes
Appliance Refrigerator, Microwave, Electric Range, Dishwasher
Laundry Laundry - 1st Floor, Main Level, Washer Hookup
Exterior
Parking Features 1 - 4 Spaces, Paved, Garage Door Opener, Inside Entrance
Garage Spaces 2.0
Pool Above Ground
View Y/N Yes
View Scenic, Trees/Woods
Roof Type Shingle
Street Surface Paved
Porch Deck
Garage Yes
Building
Lot Description Corner Lot, Cul-De-Sac, Rolling Slope, Wooded, Neighborhood
Foundation Concrete Perimeter
Sewer Private Sewer, Septic Design Available
Water Well
Architectural Style Contemporary
Structure Type Wood Siding,Wood Frame
Others
Restrictions Unknown
Energy Description Oil
Read Less
Want to know what your home might be worth? Contact us for a FREE valuation!

Our team is ready to help you sell your home for the highest possible price ASAP







