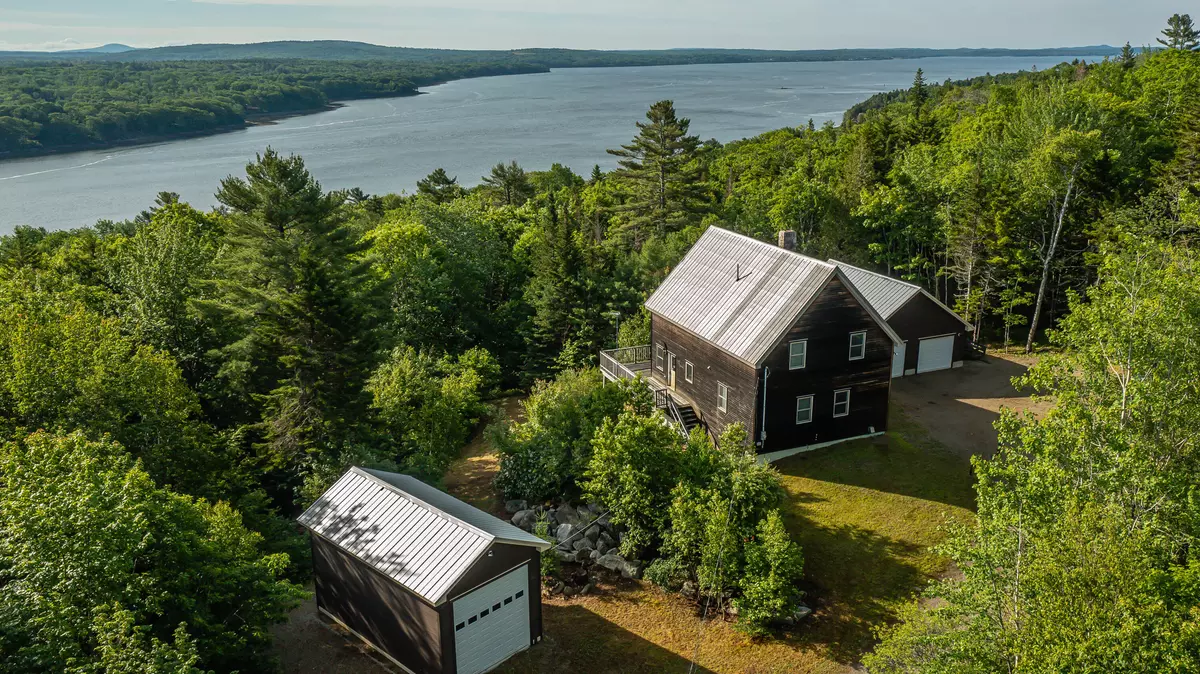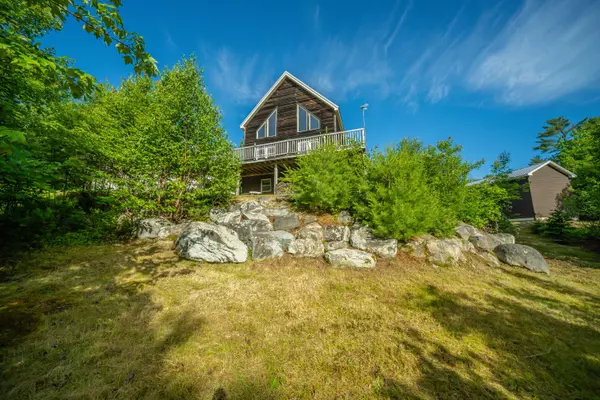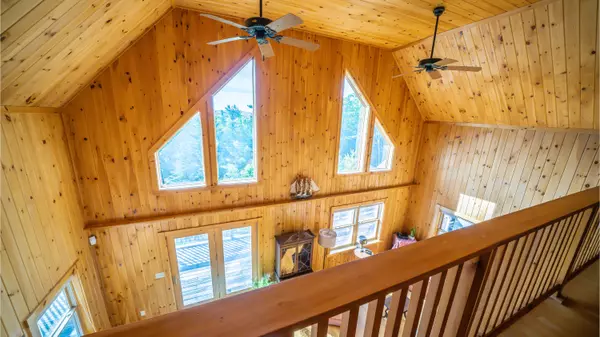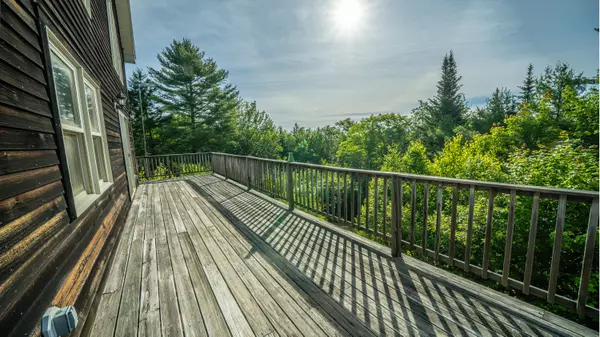Bought with RE/MAX JARET & COHN
$425,000
For more information regarding the value of a property, please contact us for a free consultation.
72 Partridge LN Stockton Springs, ME 04981
3 Beds
2 Baths
1,482 SqFt
Key Details
Sold Price $425,000
Property Type Residential
Sub Type Single Family Residence
Listing Status Sold
Square Footage 1,482 sqft
MLS Listing ID 1497736
Sold Date 02/15/23
Style Chalet
Bedrooms 3
Full Baths 2
HOA Y/N No
Abv Grd Liv Area 1,482
Year Built 1998
Annual Tax Amount $4,379
Tax Year 2020
Lot Size 2.660 Acres
Acres 2.66
Property Sub-Type Single Family Residence
Source Maine Listings
Land Area 1482
Property Description
A Chalet in the woods, or if you would prefer, with a bit of clearing, a Chalet with water views. This well built custom home already has amazing views of scenic mountain beauty. In it's day it also had great views of the Penobscot River and all the boating and natural river activity one could ask for. Though the trees have grown, the footprint is there and ready to reveal itself again. The home's open concept and cathedral ceilings are saturated with natural light. Once you enter, you will be welcomed with a living area that makes you feel right at home. The wrap around deck will allow for family BBQ's or a beautiful place to harbor your favorite annuals. On the second floor is the Main bedroom, another full bath and a beautiful balcony overlooking the living and dining rooms and maximizing the property views. The stone chimney is exposed on both floors and adds to the charm and beauty of this home. Please note that property is directly across from Stower's Meadow, more commonly known as Muskrat Farm Preserve, so if privacy is of concern, no worries here. The two car garage and large 2nd out-building (that once housed an excavator), have more than plenty of room for your boat, camper trailer, or any other toys you could desire. This is a must see to appreciate and will be sold furnished.
Location
State ME
County Waldo
Zoning Rural
Rooms
Basement Walk-Out Access, Full, Interior Entry, Unfinished
Primary Bedroom Level Second
Master Bedroom First
Bedroom 2 First
Living Room First
Kitchen First
Interior
Interior Features Walk-in Closets, Furniture Included, 1st Floor Bedroom, Bathtub, Storage
Heating Stove, Hot Water, Baseboard
Cooling None
Fireplace No
Appliance Washer, Refrigerator, Microwave, Electric Range, Dryer, Dishwasher
Exterior
Parking Features 5 - 10 Spaces, Gravel, Garage Door Opener, Storage
Garage Spaces 2.0
View Y/N Yes
View Scenic, Trees/Woods
Roof Type Metal
Street Surface Gravel
Porch Deck
Garage Yes
Building
Lot Description Wooded, Abuts Conservation, Near Public Beach, Rural
Foundation Concrete Perimeter
Sewer Private Sewer, Septic Design Available, Septic Existing on Site
Water Private, Well
Architectural Style Chalet
Structure Type Wood Siding,Wood Frame
Others
Security Features Security System
Energy Description Oil
Read Less
Want to know what your home might be worth? Contact us for a FREE valuation!

Our team is ready to help you sell your home for the highest possible price ASAP







