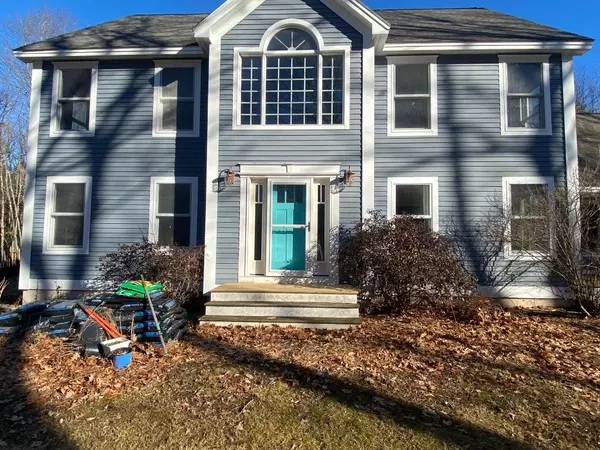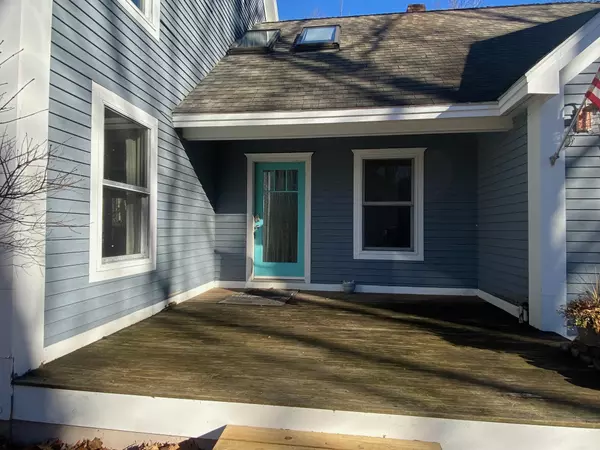Bought with Morrison Real Estate
$510,000
For more information regarding the value of a property, please contact us for a free consultation.
11 Presidential VW Raymond, ME 04071
4 Beds
3 Baths
3,300 SqFt
Key Details
Sold Price $510,000
Property Type Residential
Sub Type Single Family Residence
Listing Status Sold
Square Footage 3,300 sqft
MLS Listing ID 1550307
Sold Date 02/17/23
Style Colonial
Bedrooms 4
Full Baths 2
Half Baths 1
HOA Y/N No
Abv Grd Liv Area 3,000
Year Built 1993
Annual Tax Amount $4,193
Tax Year 2021
Lot Size 2.000 Acres
Acres 2.0
Property Sub-Type Single Family Residence
Source Maine Listings
Land Area 3300
Property Description
Stately 4 BR spacious colonial home in a very private cul-du-sac with attached 3 bay garage with direct entry living,
Custom built ins. Oversized 24.6 x 15.5 eat in kitchen kitchen features center island and quartz and ceramic countertops. Lots of cabinets and workspace for all your gourmet meals. Hardwood and ceramic floors first level.
Second floor Master Suite features 18.0 x 14..2 BR with oversized BA with a Jacuzzi tub..
11x6 walk in closet and bonus room over garage.
Expandable 40x26' walk-up attic.3 bay garage. Partially finished basement with tons of possibilities.
10 minute commute to highway, 30 minutes to Portland. Close to shopping, ,restaurants, lakes, golf, Shawnee Peak and so much more.
Home needs some TLC and your personal touches.
Location
State ME
County Cumberland
Zoning Res
Rooms
Basement Bulkhead, Full, Walk-Out Access, Unfinished
Master Bedroom Second 14.5X12.0
Bedroom 2 Second 14.5X12.0
Bedroom 3 Second 10.0X12.0
Bedroom 4 Second 14.2X18.0
Living Room First 20.5X14.5
Dining Room First 14.3X14.0 Dining Area
Kitchen First 26.4X15.5 Island, Gas Fireplace7, Pantry2, Eat-in Kitchen
Family Room Basement
Interior
Interior Features 1st Floor Bedroom, Attic, Bathtub, Pantry, Shower
Heating Multi-Zones, Hot Water, Baseboard
Cooling None
Fireplaces Number 1
Fireplace Yes
Appliance Refrigerator, Electric Range
Laundry Washer Hookup
Exterior
Parking Features 5 - 10 Spaces, Paved, On Site
Garage Spaces 3.0
Utilities Available 1
View Y/N Yes
View Scenic, Trees/Woods
Roof Type Fiberglass,Pitched,Shingle
Street Surface Paved
Porch Deck, Patio
Garage Yes
Building
Lot Description Cul-De-Sac, Level, Landscaped, Wooded, Near Golf Course, Near Public Beach, Near Shopping, Near Town, Neighborhood
Foundation Concrete Perimeter
Sewer Private Sewer, Septic Design Available
Water Private
Architectural Style Colonial
Structure Type Clapboard,Wood Frame
Schools
School District Rsu 14
Others
Restrictions Unknown
Energy Description Oil, Gas Bottled
Read Less
Want to know what your home might be worth? Contact us for a FREE valuation!

Our team is ready to help you sell your home for the highest possible price ASAP







