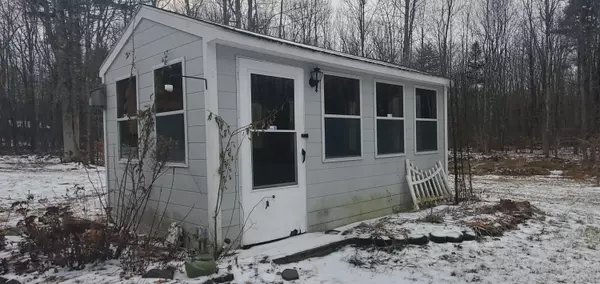Bought with Portside Real Estate Group
$300,000
For more information regarding the value of a property, please contact us for a free consultation.
100 Marston RD Richmond, ME 04357
2 Beds
2 Baths
1,224 SqFt
Key Details
Sold Price $300,000
Property Type Residential
Sub Type Single Family Residence
Listing Status Sold
Square Footage 1,224 sqft
MLS Listing ID 1551218
Sold Date 02/22/23
Style Cape
Bedrooms 2
Full Baths 1
Half Baths 1
HOA Y/N No
Abv Grd Liv Area 1,224
Year Built 1978
Annual Tax Amount $2,766
Tax Year 2021
Lot Size 3.900 Acres
Acres 3.9
Property Sub-Type Single Family Residence
Source Maine Listings
Land Area 1224
Property Description
Well built and maintained 2 bedroom cape boasts 3.9 acres with large 2 car garage. Open concept kitchen and dining area with nice wood floors. Half bath with laundry on first floor, full bath upstairs, Living room with heat pump to supplement HWBB and provide cooling. Full basement with extra insulation ready to finish. Generator hookup. Oversized 2 car garage attached by breezeway is roomy, work bench, storage. Garage is heated by FHA furnace,, insulated and has a large storage area above.
Large front and side yards with fenced in chicken coop, garden plot; open backyard has 3 season building to use for gardening, playhouse, or just an outdoor summer relaxation spot. Woods extend to stone walls and backs up to farm land, Great quiet peaceful location just minutes to 295 interchange and Richmond or Gardiner. Close to Pleasant Pond and Peacock Beach. VA/FHA financing ok.
Location
State ME
County Sagadahoc
Zoning agr
Rooms
Basement Bulkhead, Full, Exterior Entry
Master Bedroom Second
Bedroom 2 Second
Living Room First
Dining Room First
Kitchen First
Interior
Interior Features Bathtub, Shower, Storage
Heating Hot Water, Heat Pump
Cooling None
Fireplace No
Appliance Refrigerator, Microwave, Gas Range
Laundry Laundry - 1st Floor, Main Level, Washer Hookup
Exterior
Parking Features 1 - 4 Spaces, Paved, On Site, Garage Door Opener, Detached, Off Street, Storage
Garage Spaces 2.0
Utilities Available 1
View Y/N Yes
View Scenic, Trees/Woods
Roof Type Shingle
Street Surface Paved
Porch Deck, Patio, Porch
Garage Yes
Building
Lot Description Agriculture, Level, Open Lot, Landscaped, Wooded, Near Public Beach, Near Turnpike/Interstate, Near Town, Rural
Foundation Concrete Perimeter
Sewer Private Sewer, Septic Design Available, Septic Existing on Site
Water Private, Well
Architectural Style Cape
Structure Type Vinyl Siding,Wood Frame
Schools
School District Rsu 02
Others
Restrictions Unknown
Energy Description Oil, Electric
Read Less
Want to know what your home might be worth? Contact us for a FREE valuation!

Our team is ready to help you sell your home for the highest possible price ASAP







