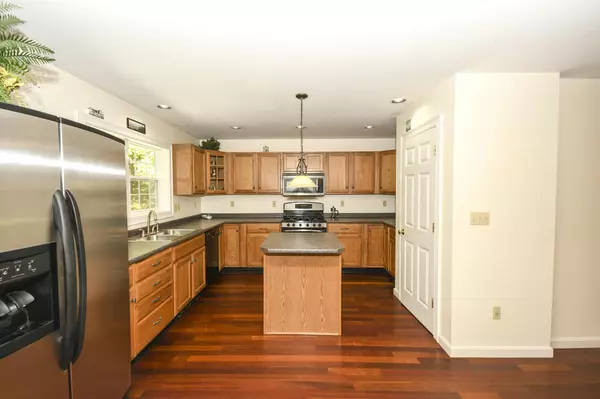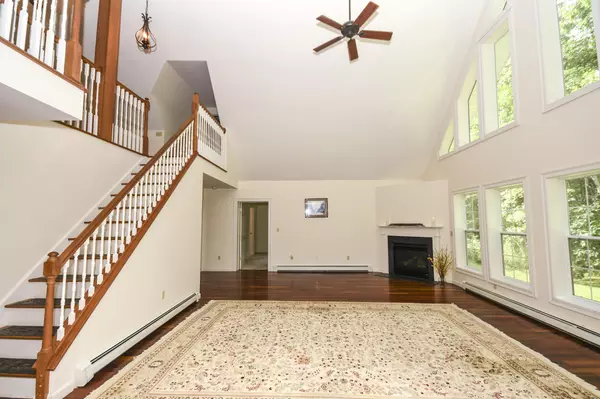Bought with Keller Williams Realty
$520,000
For more information regarding the value of a property, please contact us for a free consultation.
32 Harrison LN Wiscasset, ME 04578
3 Beds
3 Baths
2,400 SqFt
Key Details
Sold Price $520,000
Property Type Residential
Sub Type Single Family Residence
Listing Status Sold
Square Footage 2,400 sqft
MLS Listing ID 1544346
Sold Date 03/02/23
Style Chalet,Cape
Bedrooms 3
Full Baths 2
Half Baths 1
HOA Fees $12/ann
HOA Y/N Yes
Abv Grd Liv Area 2,400
Year Built 2004
Annual Tax Amount $6,418
Tax Year 2021
Lot Size 2.700 Acres
Acres 2.7
Property Sub-Type Single Family Residence
Source Maine Listings
Land Area 2400
Property Description
Welcome to Wiscasset, 'The Prettiest Village in Maine'. You'll find this custom cape, in a private cul-de-sac, with deeded access to the Sheepscot River. Offering 3 bedrooms and additional flex space on the 2nd floor loft, or in the finished upstairs of the detached garage. The cathedral ceiling and wall of windows in the living-room highlight the quality and craftsmanship of your new retreat. The generous size and proximity to the kitchen provide a great space for entertaining & hosting gatherings. Other accommodations include, 3 bathrooms, first floor laundry, a full basement, 2.7 acres in a quiet association neighborhood and shared use of a large dock on the river, just a short walk away. You have to see this beauty to appreciate the Brazilian cherry floors and serene location. Ideally situated just 20 minutes from BIW, and 30 minutes from Brunswick or Augusta. When you explore this quaint little Maine town, you will be charmed by the antique shops & art galleries. You will get a sense of their fondness for the old-fashioned, and appreciation for a simpler time with a more relaxed pace of life.
Location
State ME
County Lincoln
Zoning Rural
Body of Water Sheepscot River
Rooms
Basement Full, Exterior Entry, Bulkhead, Unfinished
Master Bedroom First
Bedroom 2 First
Bedroom 3 Second
Living Room First
Dining Room First
Kitchen First Island, Pantry2
Interior
Interior Features 1st Floor Bedroom, Pantry, Primary Bedroom w/Bath
Heating Multi-Zones, Hot Water, Baseboard
Cooling None
Fireplaces Number 1
Fireplace Yes
Appliance Washer, Refrigerator, Microwave, Gas Range, Dryer, Dishwasher
Laundry Laundry - 1st Floor, Main Level
Exterior
Parking Features 5 - 10 Spaces, Paved, Detached
Garage Spaces 2.0
Waterfront Description River
View Y/N Yes
View Trees/Woods
Roof Type Shingle
Street Surface Paved
Porch Deck, Porch
Road Frontage Private
Garage Yes
Building
Lot Description Cul-De-Sac, Landscaped, Wooded, Neighborhood, Rural
Foundation Concrete Perimeter
Sewer Private Sewer, Septic Design Available, Septic Existing on Site
Water Private, Well
Architectural Style Chalet, Cape
Structure Type Vinyl Siding,Modular
Others
HOA Fee Include 150.0
Energy Description Oil
Read Less
Want to know what your home might be worth? Contact us for a FREE valuation!

Our team is ready to help you sell your home for the highest possible price ASAP







