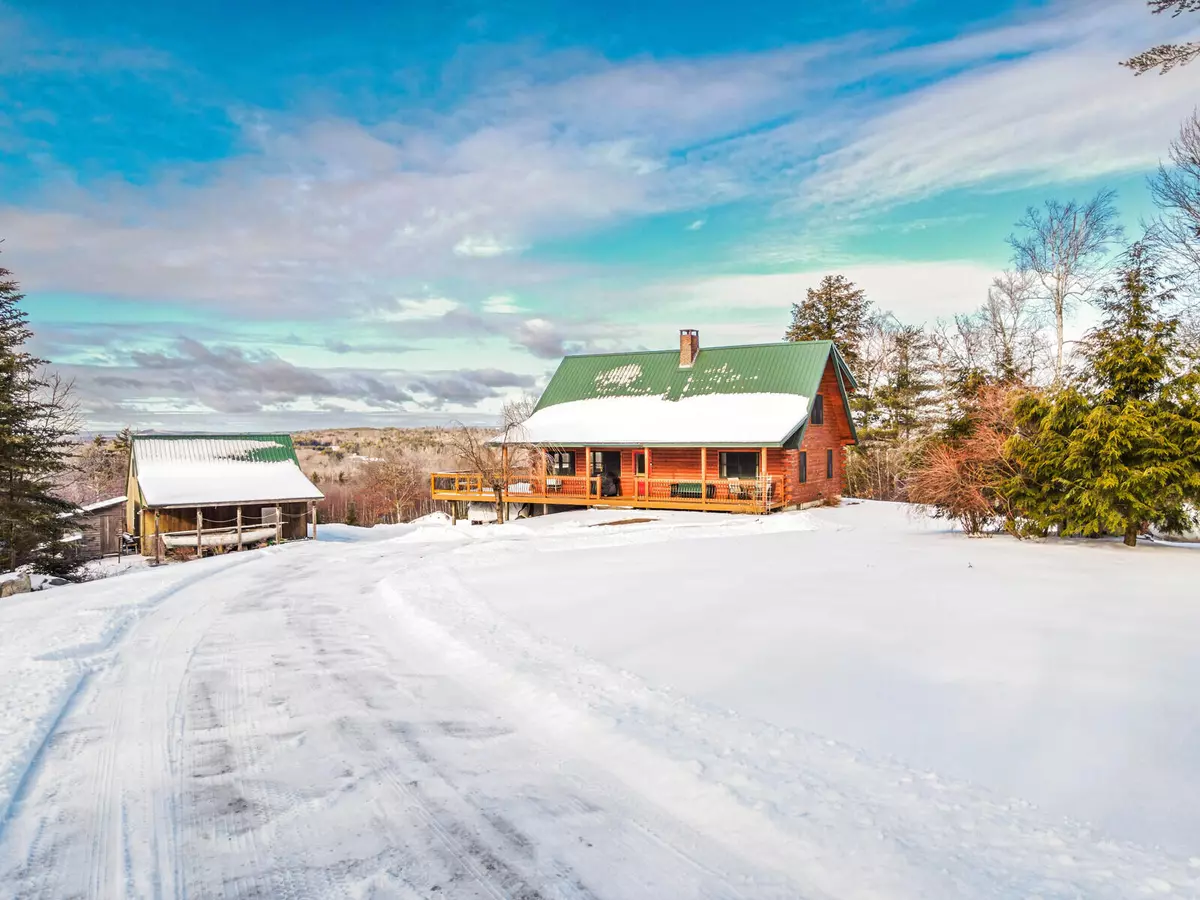Bought with Berkshire Hathaway HomeServices Northeast Real Estate
$570,000
For more information regarding the value of a property, please contact us for a free consultation.
678 Muzzy Ridge RD Searsmont, ME 04973
3 Beds
2 Baths
1,848 SqFt
Key Details
Sold Price $570,000
Property Type Residential
Sub Type Single Family Residence
Listing Status Sold
Square Footage 1,848 sqft
MLS Listing ID 1551231
Sold Date 03/03/23
Style Chalet,Cape
Bedrooms 3
Full Baths 2
HOA Y/N No
Abv Grd Liv Area 1,848
Year Built 2009
Annual Tax Amount $5,544
Tax Year 2022
Lot Size 24.000 Acres
Acres 24.0
Property Sub-Type Single Family Residence
Source Maine Listings
Land Area 1848
Property Description
Amazing big sky views from this centrally located log home nestled into 24 lightly wooded acres, and just a stones throw to Belfast, Lincolnville, Camden and many midcoast amenities. Enter in through the side porch and you'll be greeted by a cozy wood stove and brick chimney, a lofty open living space, large windows, cathedral ceilings, and exposed beams. The well appointed floor plans flows from a sunny eat in kitchen and dining area, to the living room with direct access to an oversized deck- perfect for entertaining or summer dining. Down the hallway you'll find two spacious bedrooms with closets, and a full bathroom/laundry space nearby. The master ensuite bedroom upstairs features cathedral ceilings, an attached full bathroom, and a balcony sitting area previously used as an office. A dry walk out basement provides ample storage or more potential space to finish off. Mature plantings adorn the yard, and a detached two car garage completes this lovely homestead.
Location
State ME
County Waldo
Zoning Res.
Rooms
Basement Walk-Out Access, Full, Interior Entry
Primary Bedroom Level Second
Master Bedroom First
Bedroom 2 First
Living Room First
Dining Room First Cathedral Ceiling
Kitchen First Eat-in Kitchen
Interior
Interior Features 1st Floor Bedroom, One-Floor Living
Heating Stove, Direct Vent Heater
Cooling None
Fireplace No
Laundry Laundry - 1st Floor, Main Level
Exterior
Parking Features No Driveway, On Site, Detached
Garage Spaces 2.0
View Y/N Yes
View Mountain(s), Scenic
Roof Type Metal
Porch Deck
Garage Yes
Building
Lot Description Open Lot, Wooded, Rural
Foundation Concrete Perimeter
Sewer Private Sewer, Septic Existing on Site
Water Private, Well
Architectural Style Chalet, Cape
Structure Type Log Siding,Log
Others
Energy Description Propane, Wood
Read Less
Want to know what your home might be worth? Contact us for a FREE valuation!

Our team is ready to help you sell your home for the highest possible price ASAP







