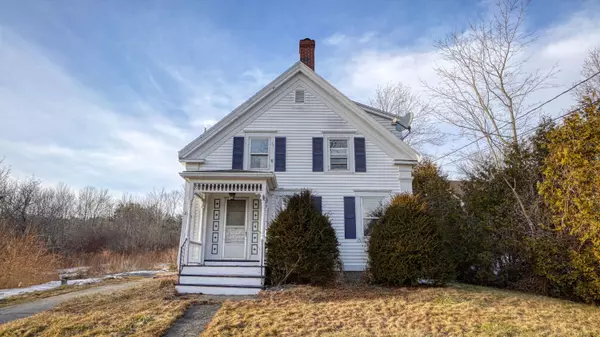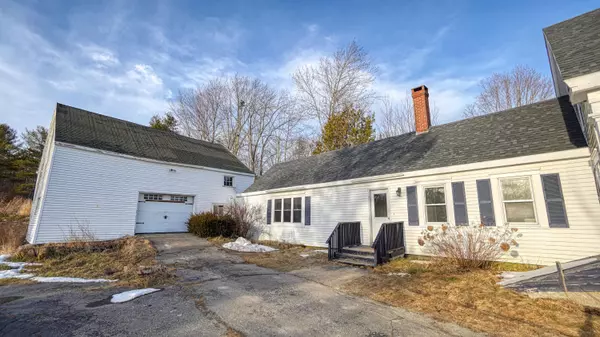Bought with United Realty
$246,250
For more information regarding the value of a property, please contact us for a free consultation.
270 Main ST Stockton Springs, ME 04981
4 Beds
2 Baths
2,530 SqFt
Key Details
Sold Price $246,250
Property Type Residential
Sub Type Single Family Residence
Listing Status Sold
Square Footage 2,530 sqft
MLS Listing ID 1552849
Sold Date 03/10/23
Style Cape,Farmhouse
Bedrooms 4
Full Baths 2
HOA Y/N No
Abv Grd Liv Area 2,530
Year Built 1830
Annual Tax Amount $3,047
Tax Year 2022
Lot Size 0.920 Acres
Acres 0.92
Property Sub-Type Single Family Residence
Source Maine Listings
Land Area 2530
Property Description
Welcome to 270 Main Street, Stockton Springs. This spacious, two-story, cape-style farmhouse attains loads of potential and charm. The home sits on .92 acres of beautifully-landscape land featuring a gazebo in the backyard. With four bedrooms, 2 bathrooms, an attached garage, and an attached barn, this house is ready to be called a home. The first floor contains a large pantry within the eat-in kitchen, a dining room, a spacious living room, and the master bedroom. within the master bed, you'll find the full bathroom and laundry room. Heading upstairs, you'll find three bedrooms and one bathroom. If you're searching for a truly turn-key home under $260k, then schedule a tour today!
Location
State ME
County Waldo
Zoning Residential
Rooms
Basement Crawl Space, Full, Exterior Entry, Bulkhead, Interior Entry, Unfinished
Primary Bedroom Level First
Master Bedroom Second 14.0X14.0
Bedroom 2 Second 9.0X13.0
Bedroom 3 Second 13.0X12.0
Living Room First 25.0X15.0
Dining Room First 16.0X13.0 Formal
Kitchen First 15.0X23.0 Pantry2, Eat-in Kitchen
Interior
Interior Features 1st Floor Primary Bedroom w/Bath, Attic, Pantry, Shower, Storage
Heating Stove, Forced Air
Cooling None
Fireplace No
Appliance Washer, Refrigerator, Gas Range, Dryer, Dishwasher
Laundry Laundry - 1st Floor, Main Level, Washer Hookup
Exterior
Parking Features 5 - 10 Spaces, Paved, On Site, Inside Entrance, Storage
Garage Spaces 1.0
Utilities Available 1
View Y/N Yes
View Scenic
Roof Type Shingle
Street Surface Paved
Garage Yes
Building
Lot Description Level, Open Lot, Rolling Slope, Landscaped, Intown, Near Public Beach
Foundation Granite, Concrete Perimeter
Sewer Private Sewer, Septic Existing on Site
Water Public
Architectural Style Cape, Farmhouse
Structure Type Vinyl Siding,Wood Frame
Others
Energy Description Propane, Oil
Read Less
Want to know what your home might be worth? Contact us for a FREE valuation!

Our team is ready to help you sell your home for the highest possible price ASAP







