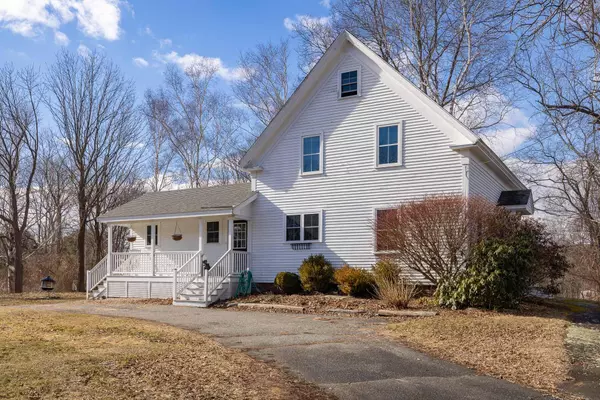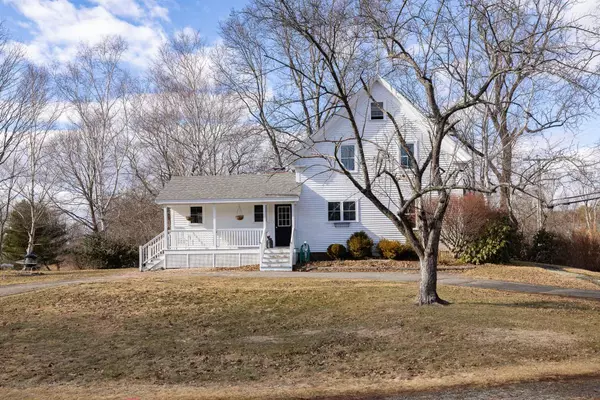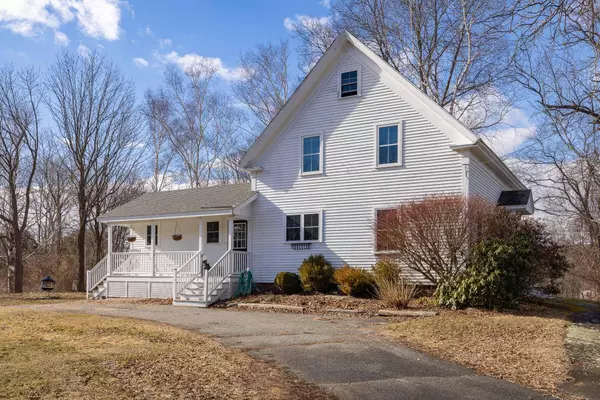Bought with Great Island Realty, LLC
$655,000
For more information regarding the value of a property, please contact us for a free consultation.
452 Haley RD Kittery, ME 03905
4 Beds
3 Baths
2,037 SqFt
Key Details
Sold Price $655,000
Property Type Residential
Sub Type Single Family Residence
Listing Status Sold
Square Footage 2,037 sqft
MLS Listing ID 1552172
Sold Date 03/15/23
Style Cape
Bedrooms 4
Full Baths 2
Half Baths 1
HOA Y/N No
Abv Grd Liv Area 2,037
Year Built 1796
Annual Tax Amount $4,643
Tax Year 2022
Lot Size 1.270 Acres
Acres 1.27
Property Sub-Type Single Family Residence
Source Maine Listings
Land Area 2037
Property Description
You've found the one! Welcome to 452 Haley Road in coveted Kittery Point, minutes from the ocean, this 1796 renovated cape offers comfort while retaining much of the charming original details. The first floor features an oversized mud room for all the outdoor gear needed for New England living. From the mudroom you'll enter your cozy living room, complete with wood burning brick fireplace, bright windows and a sliding door to your backyard, covered porch and hot tub, the perfect place to enjoy year round sunsets. In the heart of the home, your kitchen features a more modern look, while staying true to the charm of the home with its wide pine floors. The granite breakfast bar is the perfect place for homework, zooms, evening chats, baking and so much more. The first floor of this expansive antique Cape also features a potential primary bedroom, currently used as another living room, but is listed as the fourth bedroom, a half bath and laundry area. Venture upstairs and you'll find your primary suite, complete with full bath and walk in closet. Two additional bedrooms, another full bathroom and small study/office area are on the second story as well. This Kittery Point location is easy access to outlet shopping, beaches, major routes, PNSY and so close to the ever growing Pepperell Cove and Foreside dining scene!
Location
State ME
County York
Zoning R-RL
Rooms
Basement Brick/Mortar, Dirt Floor, Interior Entry, Unfinished
Master Bedroom First
Bedroom 2 Second
Bedroom 3 Second
Bedroom 4 Second
Dining Room First
Kitchen First
Family Room First
Interior
Interior Features Walk-in Closets, 1st Floor Bedroom, Attic, Bathtub, Pantry, Shower, Primary Bedroom w/Bath
Heating Hot Water, Baseboard
Cooling None
Fireplaces Number 1
Fireplace Yes
Appliance Washer, Refrigerator, Dryer, Dishwasher
Laundry Laundry - 1st Floor, Main Level
Exterior
Parking Features 5 - 10 Spaces, Paved
View Y/N Yes
View Fields, Scenic
Roof Type Shingle
Street Surface Paved
Porch Porch
Garage No
Exclusions Iron Farm animal light fixtures
Building
Lot Description Pasture, Near Public Beach, Near Shopping, Rural
Foundation Stone, Brick/Mortar
Sewer Septic Existing on Site
Water Public
Architectural Style Cape
Structure Type Clapboard,Wood Frame
Others
Energy Description Gas Bottled
Read Less
Want to know what your home might be worth? Contact us for a FREE valuation!

Our team is ready to help you sell your home for the highest possible price ASAP







