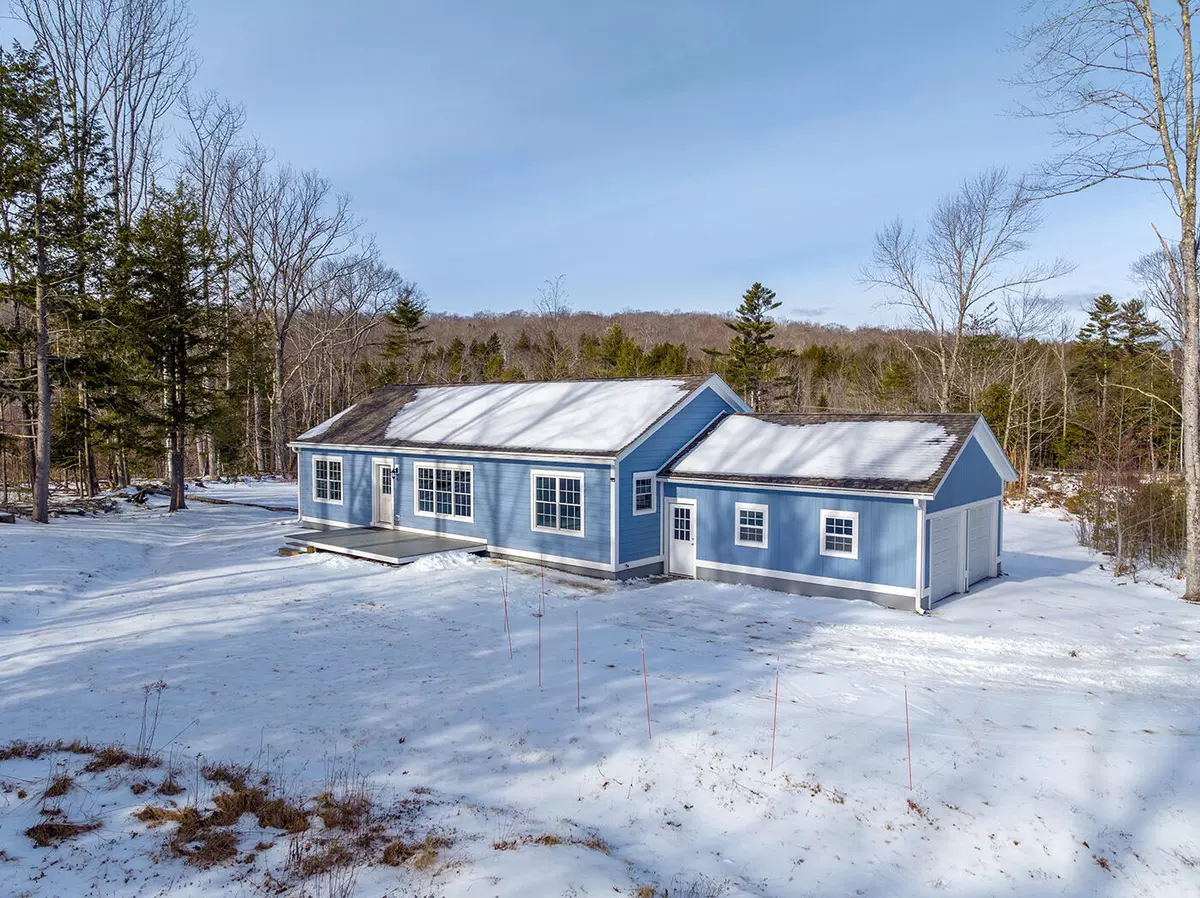Bought with Keller Williams Realty
$445,000
For more information regarding the value of a property, please contact us for a free consultation.
8 Pine DR Lincolnville, ME 04849
3 Beds
2 Baths
1,456 SqFt
Key Details
Sold Price $445,000
Property Type Residential
Sub Type Single Family Residence
Listing Status Sold
Square Footage 1,456 sqft
MLS Listing ID 1551303
Sold Date 03/21/23
Style Ranch
Bedrooms 3
Full Baths 2
HOA Fees $20/ann
HOA Y/N Yes
Abv Grd Liv Area 1,456
Year Built 2021
Annual Tax Amount $1,641
Tax Year 2022
Lot Size 1.010 Acres
Acres 1.01
Property Sub-Type Single Family Residence
Source Maine Listings
Land Area 1456
Property Description
Welcome to your new one floor living oasis in the charming and centrally located town of Lincolnville, Maine. This newly constructed beautiful home offers the perfect blend of small town living with modern amenities and convenience. Enjoy the ease of this Ranch-style home with no stairs to navigate, making it the perfect home for those looking for a more relaxed and low-maintenance lifestyle. The open floor plan and ample natural light create a warm and inviting atmosphere. With plenty of room to entertain, you will love hosting family and friends in your new home. Nestled in the heart of Lincolnville, you will be just a short drive away from the town center where you can shop in the famed Lincolnville General Store. Greet your neighbors while grabbing your morning coffee and fresh baked muffin, a wood fired pizza for lunch, fresh produce, groceries and gourmet prepared meals for when you've been out enjoying so much of what the Midcoast has to offer that you ran out of time to cook. Make your move to Lincolnville today and start living the good life! Depending on where you are seeing this listing Google may have it placed incorrectly. Please use either 199 or 202 Heal Rd, Lincolnville more accurate GPS.
Location
State ME
County Waldo
Zoning Rural
Rooms
Basement Bulkhead, Crawl Space, Full, Exterior Entry, Interior Entry
Primary Bedroom Level First
Bedroom 2 First
Bedroom 3 First
Living Room First
Dining Room First Dining Area
Interior
Interior Features 1st Floor Primary Bedroom w/Bath, One-Floor Living, Storage
Heating Heat Pump, Baseboard
Cooling Heat Pump
Fireplace No
Appliance Washer, Refrigerator, Microwave, Electric Range, Dryer, Dishwasher
Laundry Laundry - 1st Floor, Main Level
Exterior
Parking Features 1 - 4 Spaces, Common, Garage Door Opener, Inside Entrance
Garage Spaces 2.0
Utilities Available 1
View Y/N Yes
View Scenic, Trees/Woods
Roof Type Shingle
Accessibility 32 - 36 Inch Doors
Porch Deck
Road Frontage Private
Garage Yes
Building
Lot Description Open Lot, Near Shopping, Near Town, Rural, Subdivided
Foundation Concrete Perimeter
Sewer Septic Existing on Site
Water Well
Architectural Style Ranch
Structure Type Wood Siding,Composition,Clapboard,Modular
Others
HOA Fee Include 250.0
Energy Description Electric
Read Less
Want to know what your home might be worth? Contact us for a FREE valuation!

Our team is ready to help you sell your home for the highest possible price ASAP







