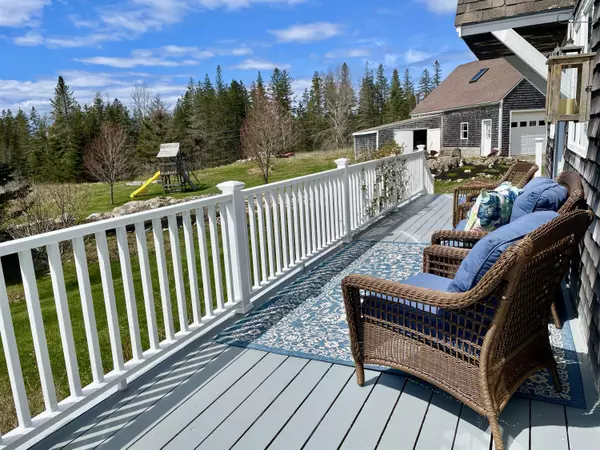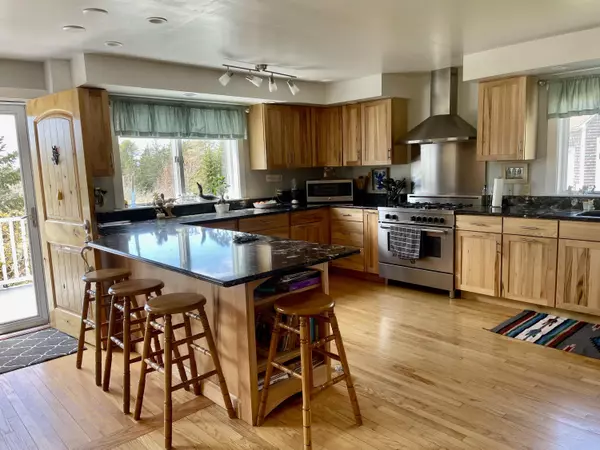Bought with Davidson Realty
$680,000
For more information regarding the value of a property, please contact us for a free consultation.
658 South Shore RD North Haven, ME 04853
3 Beds
2 Baths
2,819 SqFt
Key Details
Sold Price $680,000
Property Type Residential
Sub Type Single Family Residence
Listing Status Sold
Square Footage 2,819 sqft
MLS Listing ID 1526687
Sold Date 03/31/23
Style New Englander
Bedrooms 3
Full Baths 2
HOA Y/N No
Abv Grd Liv Area 2,419
Year Built 1995
Annual Tax Amount $4,756
Tax Year 2021
Lot Size 3.760 Acres
Acres 3.76
Property Sub-Type Single Family Residence
Source Maine Listings
Land Area 2819
Property Description
Very well maintained year-round home with 3.75 acres of land, several outbuildings, and two beautiful ponds. The house is set back from the road to ensure privacy and has a classic shingled New England style. Inside is an entry area with a large closet, a very impressive kitchen with high end appliances, hickory cabinets, and granite countertops, a living room with a cathedral ceiling and wood stove, a spacious 16'36' sunroom, small bedroom, and full bath. Upstairs is an office/den area overlooking the living room, guest bedroom, master bedroom, and full bath. Hardwood flooring throughout except in renovated bathrooms which have tiled floors. The basement has an inside and exterior entrance and is divided into two areas--a living space and a utility room with a washer and dryer, Beckett boiler, and wood stove insert. Outside is almost four acres of land including mature trees, gorgeous perennial flowerbeds, two ponds, small gardening shed, woodshed, and heated 2 bay garage with a space above for a future art studio or apartment. The property has been beautifully maintained inside and out and the house will transfer with many furnishings. Only a few miles from the village and even closer to a public beach. Whether you plan to live here seasonally or year-round, this is a move-in ready house to begin enjoying immediately.
Location
State ME
County Knox
Zoning Residential
Rooms
Basement Walk-Out Access, Finished, Full, Interior Entry, Unfinished
Primary Bedroom Level Second
Master Bedroom First
Bedroom 2 Second
Living Room First
Kitchen First Eat-in Kitchen
Family Room Basement
Interior
Interior Features 1st Floor Bedroom, Bathtub, Other, Shower
Heating Stove, Multi-Zones, Hot Water, Forced Air, Baseboard, Hot Air
Cooling None
Fireplace No
Appliance Washer, Refrigerator, Gas Range, Dryer, Dishwasher
Exterior
Parking Features 5 - 10 Spaces, Gravel
Garage Spaces 2.0
Utilities Available 1
View Y/N Yes
View Scenic
Roof Type Fiberglass,Shingle
Street Surface Paved
Porch Deck
Garage Yes
Building
Lot Description Level, Open Lot, Landscaped, Interior Lot, Near Public Beach, Rural
Foundation Concrete Perimeter
Sewer Private Sewer, Septic Existing on Site
Water Private, Well
Architectural Style New Englander
Structure Type Wood Siding,Shingle Siding,Wood Frame
Others
Restrictions Unknown
Energy Description Wood, Oil
Read Less
Want to know what your home might be worth? Contact us for a FREE valuation!

Our team is ready to help you sell your home for the highest possible price ASAP







