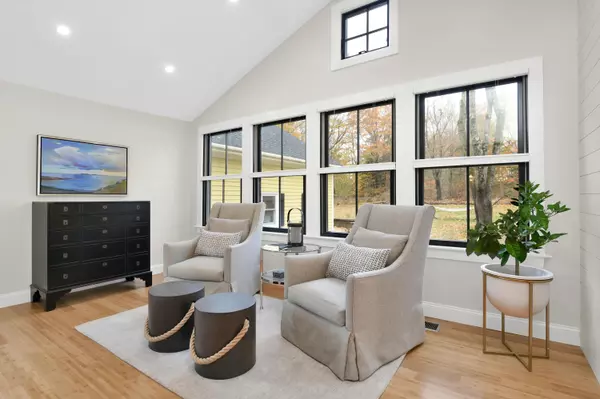Bought with Portside Real Estate Group
$798,000
For more information regarding the value of a property, please contact us for a free consultation.
43 Park ST Freeport, ME 04032
5 Beds
4 Baths
2,248 SqFt
Key Details
Sold Price $798,000
Property Type Residential
Sub Type Single Family Residence
Listing Status Sold
Square Footage 2,248 sqft
MLS Listing ID 1553763
Sold Date 04/14/23
Style Cape
Bedrooms 5
Full Baths 3
Half Baths 1
HOA Y/N No
Abv Grd Liv Area 2,248
Year Built 1955
Annual Tax Amount $5,038
Tax Year 2022
Lot Size 0.500 Acres
Acres 0.5
Property Sub-Type Single Family Residence
Source Maine Listings
Land Area 2248
Property Description
This exemplary property is fully furnished and truly turnkey. The main house has a renovated entry/den with cathedral ceilings, shiplap accents and a new half bath with laundry. Fantastic kitchen with a large island, quartz countertops and stainless steel appliances- open to the dining room with built in cabinet. Sunny living room and a first floor bedroom that also makes a perfect office. The full bath was recently redone to include a custom tiled shower with glass door and vanity with quartz top. Upstairs there are two spacious bedrooms with wood floors. New black (inside and out) Anderson 400-series windows. Gorgeous wrap-around porch with new composite decking. HardiePlank siding and Azek trim. The cottage has an eat-in kitchen featuring white cabinets, stainless steel appliances, and a breakfast bar next to a cozy living room and a first-floor bedroom or office. You'll find a large bedroom upstairs with a walk-in closet. Full bathrooms on both floors and convenient first-floor laundry. New roof in 2021- both the main house and cottage. Professionally landscaped with beautiful walkways and patios. Excellent in-town Freeport location and a quick commute to Portland as well as Bath-Brunswick. A terrific investment!
Location
State ME
County Cumberland
Zoning V1
Rooms
Basement Full, Interior Entry, Unfinished
Master Bedroom Second
Bedroom 2 Second
Bedroom 3 First
Living Room First
Dining Room First Built-Ins
Kitchen First Island, Eat-in Kitchen
Interior
Interior Features Walk-in Closets, Furniture Included, 1st Floor Bedroom, In-Law Floorplan
Heating Forced Air, Direct Vent Heater
Cooling None
Fireplace No
Appliance Washer, Refrigerator, Microwave, Electric Range, Dryer, Dishwasher
Laundry Laundry - 1st Floor, Main Level
Exterior
Parking Features 1 - 4 Spaces, Paved
View Y/N No
Roof Type Shingle
Street Surface Paved
Porch Patio, Porch
Garage No
Building
Lot Description Level, Open Lot, Landscaped, Intown, Near Shopping, Neighborhood
Foundation Concrete Perimeter
Sewer Public Sewer
Water Public
Architectural Style Cape
Structure Type Composition,Wood Frame
Schools
School District Rsu 05
Others
Energy Description Propane, Oil
Read Less
Want to know what your home might be worth? Contact us for a FREE valuation!

Our team is ready to help you sell your home for the highest possible price ASAP







