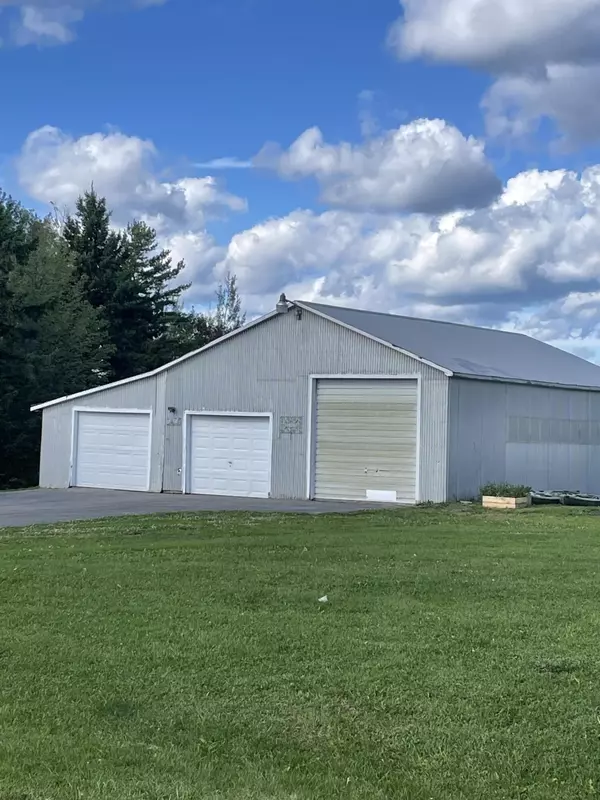Bought with RE/MAX County
$212,000
For more information regarding the value of a property, please contact us for a free consultation.
4326 Aroostook RD Winterville Plt, ME 04739
3 Beds
1 Bath
1,500 SqFt
Key Details
Sold Price $212,000
Property Type Residential
Sub Type Single Family Residence
Listing Status Sold
Square Footage 1,500 sqft
MLS Listing ID 1555337
Sold Date 06/16/23
Style Farmhouse
Bedrooms 3
Full Baths 1
HOA Y/N No
Abv Grd Liv Area 1,500
Year Built 1949
Annual Tax Amount $1,523
Tax Year 2022
Lot Size 26.900 Acres
Acres 26.9
Property Sub-Type Single Family Residence
Source Maine Listings
Land Area 1500
Property Description
This is the farm house estate you have been waiting for. Built in 1949, this home has a fully remodeled first floor, new electric panel and wiring throughout that is updated to code, new oil burner furnace, new well pump, on demand hot water heater, pressure tank, and plumbing. A dream of yesterday with today's amenities. Spacious kitchen with her cabinets, granite countertops, and stainless steel appliances. New wood flooring throughout, overlooking prestigious 18 acre pasture and 9 acre mixed wood lot. The upstairs need a bit of love and the exterior looks older, but this is all part of the charm. In addition to apple trees, raspberry bushes, all part of northern Maine's beauty, and as life should be. A wood burning fireplace in the living room will keep you warm in colder months. A paved driveway with a five year sealant will bring you right to a detached 3 bay garage, with electric, that will store all your vehicles and more. The location to St. Froid lake public access is just 1.5 miles away, while Eagle Lake is a 4 minute drive.Romantic setting to raise a family or just get away from the world. New roof being installed prior to closing. Please research area before viewing, as this is a very remote location. This beauty won't last long. Serious inquiries only.
Location
State ME
County Aroostook
Zoning Residential
Rooms
Basement Walk-Out Access, Full, Sump Pump, Unfinished
Master Bedroom First
Bedroom 2 Second
Bedroom 3 Second
Living Room First
Dining Room First
Kitchen First
Interior
Interior Features 1st Floor Bedroom, Bathtub
Heating Multi-Zones, Hot Water, Baseboard
Cooling None
Fireplaces Number 1
Fireplace Yes
Appliance Washer, Refrigerator, Microwave, Electric Range, Dryer, Dishwasher
Laundry Laundry - 1st Floor, Main Level
Exterior
Parking Features 1 - 4 Spaces, Paved, Garage Door Opener, Storage
Garage Spaces 3.0
Utilities Available 1
View Y/N Yes
View Fields, Mountain(s), Scenic, Trees/Woods
Roof Type Tile
Street Surface Paved
Garage Yes
Building
Lot Description Farm, Agriculture, Level, Rolling Slope, Wooded, Pasture, Near Town, Rural
Foundation Concrete Perimeter
Sewer Private Sewer, Septic Existing on Site
Water Private
Architectural Style Farmhouse
Structure Type Vinyl Siding,Wood Frame
Others
Energy Description Oil
Read Less
Want to know what your home might be worth? Contact us for a FREE valuation!

Our team is ready to help you sell your home for the highest possible price ASAP







