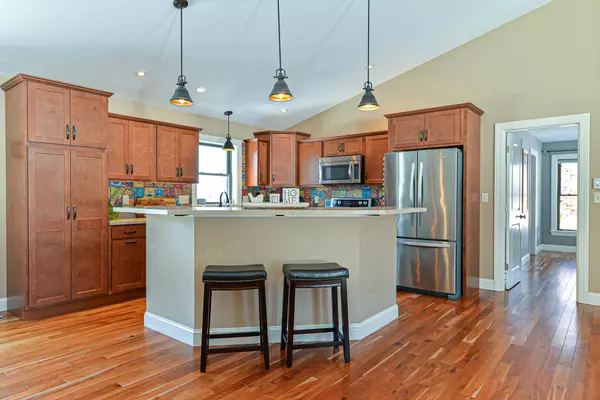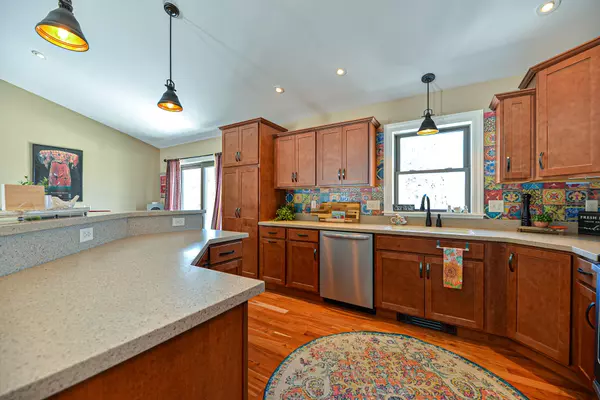Bought with EXP Realty
$445,000
For more information regarding the value of a property, please contact us for a free consultation.
53 Witherell RD Wales, ME 04280
3 Beds
2 Baths
2,716 SqFt
Key Details
Sold Price $445,000
Property Type Residential
Sub Type Single Family Residence
Listing Status Sold
Square Footage 2,716 sqft
MLS Listing ID 1553526
Sold Date 04/28/23
Style Ranch
Bedrooms 3
Full Baths 2
HOA Y/N No
Abv Grd Liv Area 1,744
Year Built 2015
Annual Tax Amount $3,838
Tax Year 2022
Lot Size 2.250 Acres
Acres 2.25
Property Sub-Type Single Family Residence
Source Maine Listings
Land Area 2716
Property Description
This 2016 home features three bedrooms and two full bathrooms with an open concept living space. The main level has hickory hardwood floors with a tiled entry and slider to the deck. The kitchen offers stainless steel appliances, and a large island with seating. Private master bedroom en-suite with a walk-in closet. The finished daylight basement is great additional space for a family room with wood stove and a bonus room with built-in cabinets, desk and counters. The heated 2 car garage with an extended bay offers ample space and storage. There is a large fenced in yard with access off deck, fenced in garden, fire pit, & extra flat parking in the gravel area. Newly installed full house water treatment system (2022). Easy access to outdoor recreation from the front door which includes hunting, fishing, hiking, and snowmobile trails. All of this with beautiful, seasonal views of Sabattus Lake from the back deck!
Location
State ME
County Androscoggin
Zoning Residential
Body of Water Sabattus Lake
Rooms
Basement Walk-Out Access, Daylight, Finished, Full, Interior Entry
Master Bedroom First 17.0X15.0
Bedroom 2 First 10.0X14.0
Bedroom 3 First 10.0X14.0
Living Room First 22.0X15.0
Dining Room First 12.0X9.0
Kitchen First 12.0X14.0
Family Room Basement
Interior
Interior Features Walk-in Closets, 1st Floor Bedroom, 1st Floor Primary Bedroom w/Bath, One-Floor Living, Primary Bedroom w/Bath
Heating Stove, Radiant, Direct Vent Heater, Baseboard
Cooling None
Fireplace No
Appliance Refrigerator, Microwave, Electric Range, Dishwasher
Laundry Laundry - 1st Floor, Main Level
Exterior
Parking Features 5 - 10 Spaces, Paved, Garage Door Opener, Inside Entrance, Heated Garage
Garage Spaces 2.0
Fence Fenced
Waterfront Description Lake
View Y/N Yes
View Trees/Woods
Roof Type Pitched,Shingle
Street Surface Gravel
Accessibility 32 - 36 Inch Doors, Level Entry
Porch Deck
Road Frontage Private
Garage Yes
Building
Lot Description Level, Rolling Slope, Wooded, Pasture, Near Turnpike/Interstate, Neighborhood
Foundation Concrete Perimeter
Sewer Private Sewer
Water Private
Architectural Style Ranch
Structure Type Vinyl Siding,Wood Frame
Others
Energy Description Wood, Oil
Read Less
Want to know what your home might be worth? Contact us for a FREE valuation!

Our team is ready to help you sell your home for the highest possible price ASAP







