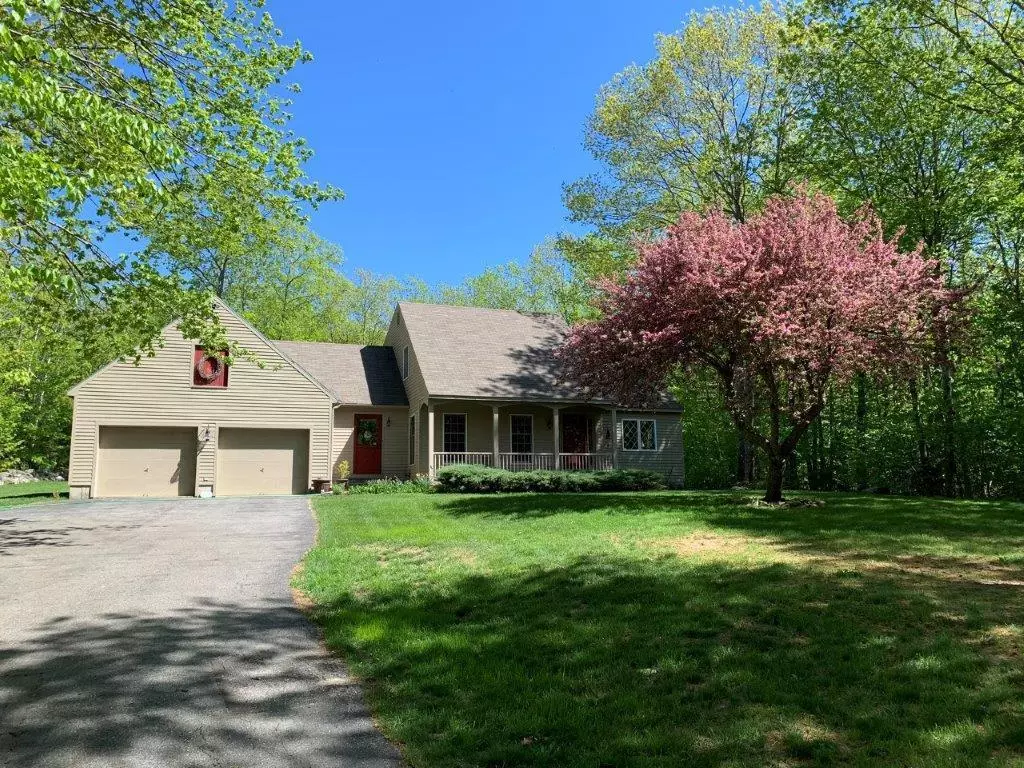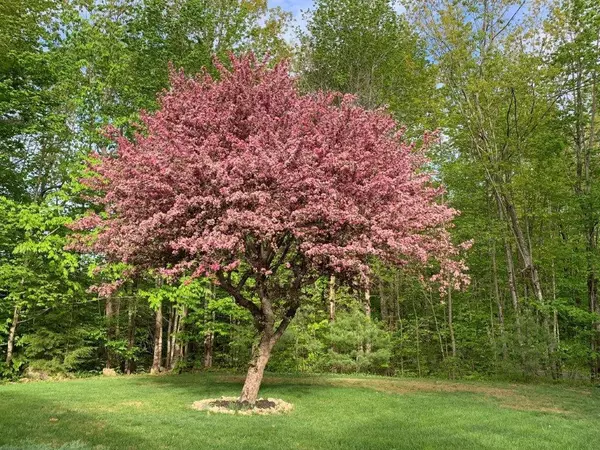Bought with RE/MAX Infinity
$539,000
For more information regarding the value of a property, please contact us for a free consultation.
328 Johnson Hill RD Poland, ME 04274
3 Beds
2 Baths
2,050 SqFt
Key Details
Sold Price $539,000
Property Type Residential
Sub Type Single Family Residence
Listing Status Sold
Square Footage 2,050 sqft
MLS Listing ID 1530164
Sold Date 05/04/23
Style Cape
Bedrooms 3
Full Baths 2
HOA Y/N No
Abv Grd Liv Area 2,050
Year Built 1987
Annual Tax Amount $3,844
Tax Year 2021
Lot Size 15.500 Acres
Acres 15.5
Property Sub-Type Single Family Residence
Source Maine Listings
Land Area 2050
Property Description
3 BR, 2 bath, 2,050 Sq Ft cape with full dormer, located in beautiful Poland, Maine. 15.5 acres of beautiful forest. Very private and quiet country setting. Quality construction, built in 1987. Home has been meticulously cared for and is in great condition. Attached 2 car garage. Cedar clapboard siding is new within last 7 years. Sunroom, large composite deck, and complete kitchen remodel were done in 2008 to 2010. Paved driveway, with gravel turn-around allows for plenty of parking.
Fieldstone walkways, with gorgeous back yard that is surrounded by rock walls and has a slate floor fire pit area. Original ducted warm air furnace, wood pellet boiler with radiant floor heat (2014), LP Gas fireplace (2008), and 4 zone heat pump system (2014). 2004 asphalt shingle roof is in excellent condition. Beautiful wood and tile floors, with carpeting in the 3 bedrooms and office. Full unfinished basement with bulkhead. All Andersen windows, with south facing windows replaced in 2008.
Well pump replaced in 2020.
Septic tank pumped out November 2020.
Septic tank and leach field inspection performed November 2022; in good condition, no issues, report available.
Location
State ME
County Androscoggin
Zoning RES
Rooms
Basement Full, Exterior Entry, Bulkhead, Interior Entry
Primary Bedroom Level Second
Master Bedroom Second 12.0X12.0
Bedroom 2 Second 12.0X12.0
Living Room First 18.0X12.0
Dining Room First 12.0X12.0
Kitchen First 12.0X12.0
Interior
Interior Features Walk-in Closets, Attic, Bathtub, Shower
Heating Radiant, Heat Pump, Direct Vent Heater, Hot Air
Cooling Heat Pump
Fireplaces Number 1
Fireplace Yes
Laundry Laundry - 1st Floor, Main Level
Exterior
Parking Features 5 - 10 Spaces, Paved, On Site
Garage Spaces 2.0
View Y/N No
Roof Type Shingle
Street Surface Paved
Porch Deck
Garage Yes
Building
Lot Description Wooded, Rural
Foundation Concrete Perimeter
Sewer Septic Existing on Site
Water Well
Architectural Style Cape
Structure Type Clapboard,Wood Frame
Others
Restrictions Unknown
Security Features Security System
Energy Description Pellets, Propane, Oil, Electric
Read Less
Want to know what your home might be worth? Contact us for a FREE valuation!

Our team is ready to help you sell your home for the highest possible price ASAP







