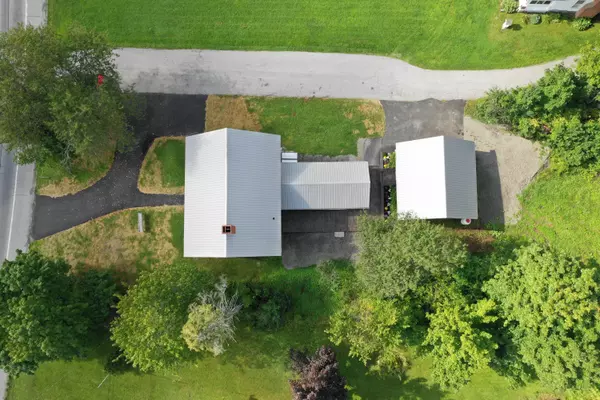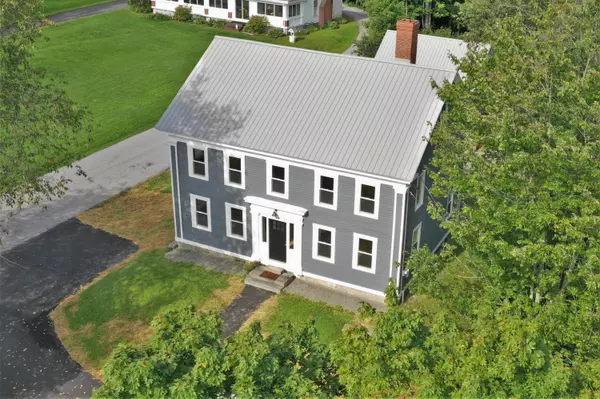Bought with Better Homes & Gardens Real Estate/The Masiello Group
$390,500
For more information regarding the value of a property, please contact us for a free consultation.
55 Main ST Winterport, ME 04496
4 Beds
3 Baths
3,366 SqFt
Key Details
Sold Price $390,500
Property Type Residential
Sub Type Single Family Residence
Listing Status Sold
Square Footage 3,366 sqft
MLS Listing ID 1554258
Sold Date 05/12/23
Style Colonial
Bedrooms 4
Full Baths 3
HOA Y/N No
Abv Grd Liv Area 3,366
Originating Board Maine Listings
Year Built 1850
Annual Tax Amount $1,194
Tax Year 2016
Lot Size 1.930 Acres
Acres 1.93
Property Description
This home was completely remodeled 2018-2020. 4 bedroom, 3 bath, 3,366 sqft Colonial style home on 1.93 acres in the heart of Winterport Village is a wonderful place to live. Step inside and enjoy a wonderful mix of old and new. Expansive chef's kitchen with exquisite custom waterfall island, tile floor, tile backsplash which is a focal point behind the sink. A walk in area to leave coats/shoes on the right just as you enter the home as well as a full pantry to your left. First impression is the cathedral ceiling showcasing this beautiful kitchen. Pine floors greet you as you step into the spacious living room that could be split in to a dining room combination. A large bedroom (currently used as the gym), office and laundry/full bath with cast iron tub finish the main floor. Walk upstairs to the amazing primary bedroom with full bath, double vanities and walk in cedar closet that includes built in shelves. Two more spacious bedrooms and a full bath complete the second floor. Just when you think that you're finished, walk up the stairs to the third floor and imagine the endless possibilities in the massive family room. A paved driveway with insulated 2 car detached garage with a heated and finished bonus room above add to this wonderful property. Spectrum High Speed Internet available.
Location
State ME
County Waldo
Zoning Village Commercial
Direction From Bangor travel south on Main St to Winterport. Subject is across the street from the Winterport Town Office. Sign is up and look for Luke the orange dog!
Rooms
Basement Bulkhead, Dirt Floor, Full, Exterior Entry, Interior Entry, Unfinished
Primary Bedroom Level Second
Master Bedroom First 14.5X14.5
Bedroom 2 Second 13.5X13.0
Bedroom 3 Second 15.0X11.5
Living Room First 23.5X14.5
Kitchen First 23.5X13.5 Cathedral Ceiling6, Island, Pantry2
Family Room Third
Interior
Interior Features Walk-in Closets, 1st Floor Bedroom, Bathtub, Pantry, Shower, Storage, Primary Bedroom w/Bath
Heating Multi-Zones, Hot Water, Heat Pump, Direct Vent Heater, Baseboard
Cooling Heat Pump
Fireplace No
Appliance Refrigerator, Microwave, Gas Range, Dishwasher
Laundry Laundry - 1st Floor, Main Level
Exterior
Garage 1 - 4 Spaces, Paved, Common, On Site, Garage Door Opener, Detached, Off Street, Storage
Garage Spaces 2.0
Waterfront No
View Y/N No
Roof Type Metal,Pitched
Street Surface Paved
Accessibility 32 - 36 Inch Doors
Porch Deck
Garage Yes
Building
Lot Description Level, Open Lot, Rolling Slope, Landscaped, Wooded, Intown, Near Golf Course, Near Shopping, Near Town, Neighborhood
Foundation Stone, Granite, Slab
Sewer Public Sewer
Water Public
Architectural Style Colonial
Structure Type Wood Siding,Clapboard,Wood Frame
Schools
School District Rsu 22
Others
Restrictions Unknown
Energy Description Propane, Oil, Electric
Financing Conventional
Read Less
Want to know what your home might be worth? Contact us for a FREE valuation!

Our team is ready to help you sell your home for the highest possible price ASAP







