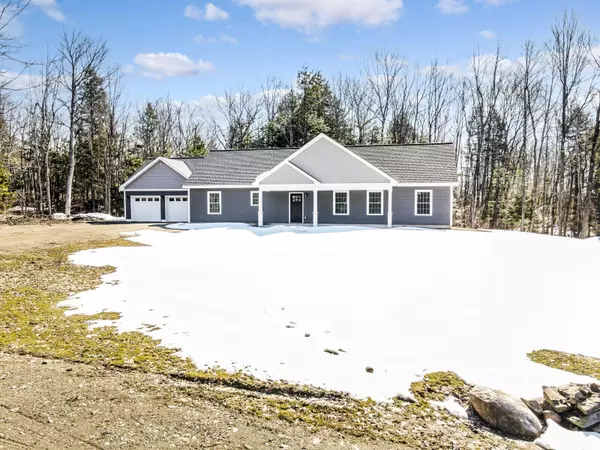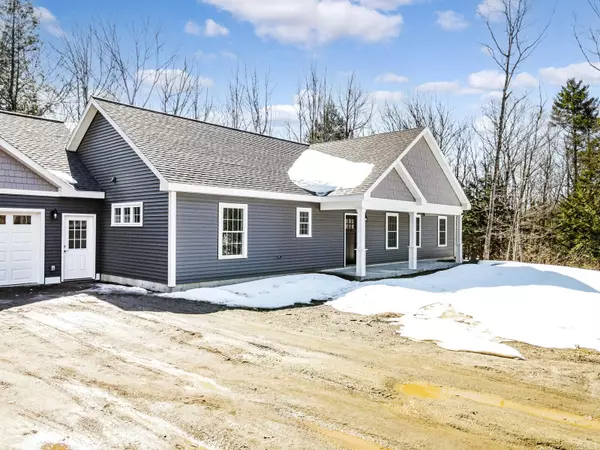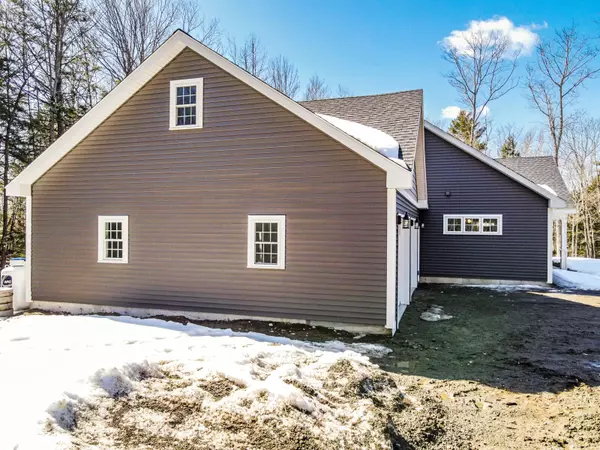Bought with NextHome Northern Lights Realty
$499,000
For more information regarding the value of a property, please contact us for a free consultation.
51 Keenan DR Sidney, ME 04330
3 Beds
2 Baths
2,048 SqFt
Key Details
Sold Price $499,000
Property Type Residential
Sub Type Single Family Residence
Listing Status Sold
Square Footage 2,048 sqft
MLS Listing ID 1555052
Sold Date 05/12/23
Style Ranch
Bedrooms 3
Full Baths 2
HOA Fees $62/ann
HOA Y/N Yes
Abv Grd Liv Area 2,048
Year Built 2023
Annual Tax Amount $1
Tax Year 2023
Lot Size 3.000 Acres
Acres 3.0
Property Sub-Type Single Family Residence
Source Maine Listings
Land Area 2048
Property Description
Exquisite 3 bedroom, 2 bathroom custom ranch home located off the Eight Rod Road in Sidney. Meticulously designed & built by a local craftsman whose quality of work and attention to detail are second to none, this is no ordinary ''spec'' home. Granite countertops, ceramic tile and laminate floors, primary suite with a custom tile shower and glass sliding door, custom chair rail in the living room, fully finished and radiantly heated two car garage with overhead storage, and a covered concrete porch/entryway are just a few of the features that set this house apart from the rest. But for all of the previously listed attributes, the best part about 51 Keenan Drive might just be the location. Minutes from Augusta's hospital, shopping, restaurants, bars, and everyday conveniences, but situated just over the line in Sidney, you can enjoy all that Augusta has to offer, except the high tax burden. If you have been looking for a remarkable home in a truly irreplaceable location, this is the one you've been waiting for.
Location
State ME
County Kennebec
Zoning Residential
Rooms
Basement Not Applicable
Primary Bedroom Level First
Bedroom 2 First
Bedroom 3 First
Living Room First
Kitchen First Island, Pantry2, Eat-in Kitchen
Interior
Interior Features 1st Floor Bedroom, Bathtub, One-Floor Living, Storage, Primary Bedroom w/Bath
Heating Radiant
Cooling None
Fireplace No
Appliance Refrigerator, Microwave, Electric Range, Dishwasher
Laundry Built-Ins, Laundry - 1st Floor, Main Level
Exterior
Parking Features 5 - 10 Spaces, Gravel, On Site, Garage Door Opener, Inside Entrance, Heated Garage, Storage
Garage Spaces 2.0
Utilities Available 1
View Y/N Yes
View Trees/Woods
Roof Type Shingle
Accessibility 32 - 36 Inch Doors
Porch Deck
Road Frontage Private
Garage Yes
Building
Lot Description Level, Near Shopping, Near Turnpike/Interstate, Near Town, Subdivided
Foundation Concrete Perimeter, Slab
Sewer Private Sewer, Septic Design Available, Septic Existing on Site
Water Private, Well
Architectural Style Ranch
Structure Type Vinyl Siding,Wood Frame
New Construction Yes
Schools
School District Rsu 18
Others
HOA Fee Include 750.0
Energy Description Propane, Gas Bottled
Read Less
Want to know what your home might be worth? Contact us for a FREE valuation!

Our team is ready to help you sell your home for the highest possible price ASAP







