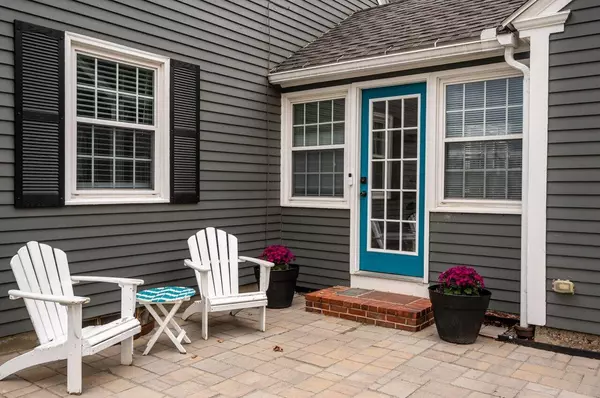Bought with Non MREIS Agency
$802,000
For more information regarding the value of a property, please contact us for a free consultation.
154 Henry Law AVE Dover, NH 03820
5 Beds
3 Baths
2,478 SqFt
Key Details
Sold Price $802,000
Property Type Residential
Sub Type Single Family Residence
Listing Status Sold
Square Footage 2,478 sqft
MLS Listing ID 1556593
Sold Date 05/19/23
Style Cape
Bedrooms 5
Full Baths 3
HOA Y/N No
Abv Grd Liv Area 2,478
Year Built 1956
Annual Tax Amount $10,312
Tax Year 2022
Lot Size 1.050 Acres
Acres 1.05
Property Sub-Type Single Family Residence
Source Maine Listings
Land Area 2478
Property Description
1/2 mile to Henry Law park, The Children's Museum, Downtown restaurants and gathering spots, this STUNNING 5 bedroom, 3 bath cape with 2 car garage, complete with mudroom, is ready to be enjoyed this summer! Gather your friends and family for a pool party or a host a fireworks party - you can enjoy a breathtaking show right from your very own backyard oasis!
This property truly has it all ~ Everyone will enjoy the light, airy open concept feeling the moment you step into the kitchen, with the dining room to the left & eye-catching appliances, oodles of cabinetry & butcher block island to the right. There's room for everything & everybody! Perfect for the discerning buyer, the gathering space just keeps on flowing seamlessly from the kitchen to the living room to the deck to the backyard! Transitioning to a multigenerational living situation? A first floor bedroom/office & full bathroom add so many possibilities! A gorgeous family room area rounds out the first floor & is a perfect place to step away & read a book or watch a movie. Upstairs, you'll find 3 bedrooms & a full bathroom, 2nd floor laundry & the private area to the back of the house is where the primary suite is nestled. Need more space? The basement is partially updated & houses 2 more rooms available for extra gathering space, a game room, a movie space, a workout room...whatever your crew desires! Just 1 hour from Boston, 30 minutes to beaches & lakes. Pro pics & showings available 4/20. Welcome Home!!!!
Location
State NH
County Strafford
Zoning R-12
Rooms
Basement Full, Partial, Interior Entry
Primary Bedroom Level Second
Master Bedroom Second
Bedroom 2 Second
Bedroom 3 Second
Bedroom 4 Second
Dining Room First
Kitchen First
Family Room First
Interior
Heating Steam, Other, Hot Water
Cooling Other
Fireplaces Number 1
Fireplace Yes
Appliance Washer, Wall Oven, Refrigerator, Microwave, Gas Range, Dryer, Dishwasher
Exterior
Parking Features 1 - 4 Spaces, Paved
Garage Spaces 2.0
Pool In Ground
View Y/N Yes
View Trees/Woods
Roof Type Shingle
Street Surface Paved
Porch Deck
Garage Yes
Building
Lot Description Level, Sidewalks, Landscaped, Near Town
Sewer Private Sewer
Water Public
Architectural Style Cape
Structure Type Vinyl Siding,Wood Frame
Others
Energy Description Gas Natural
Read Less
Want to know what your home might be worth? Contact us for a FREE valuation!

Our team is ready to help you sell your home for the highest possible price ASAP






