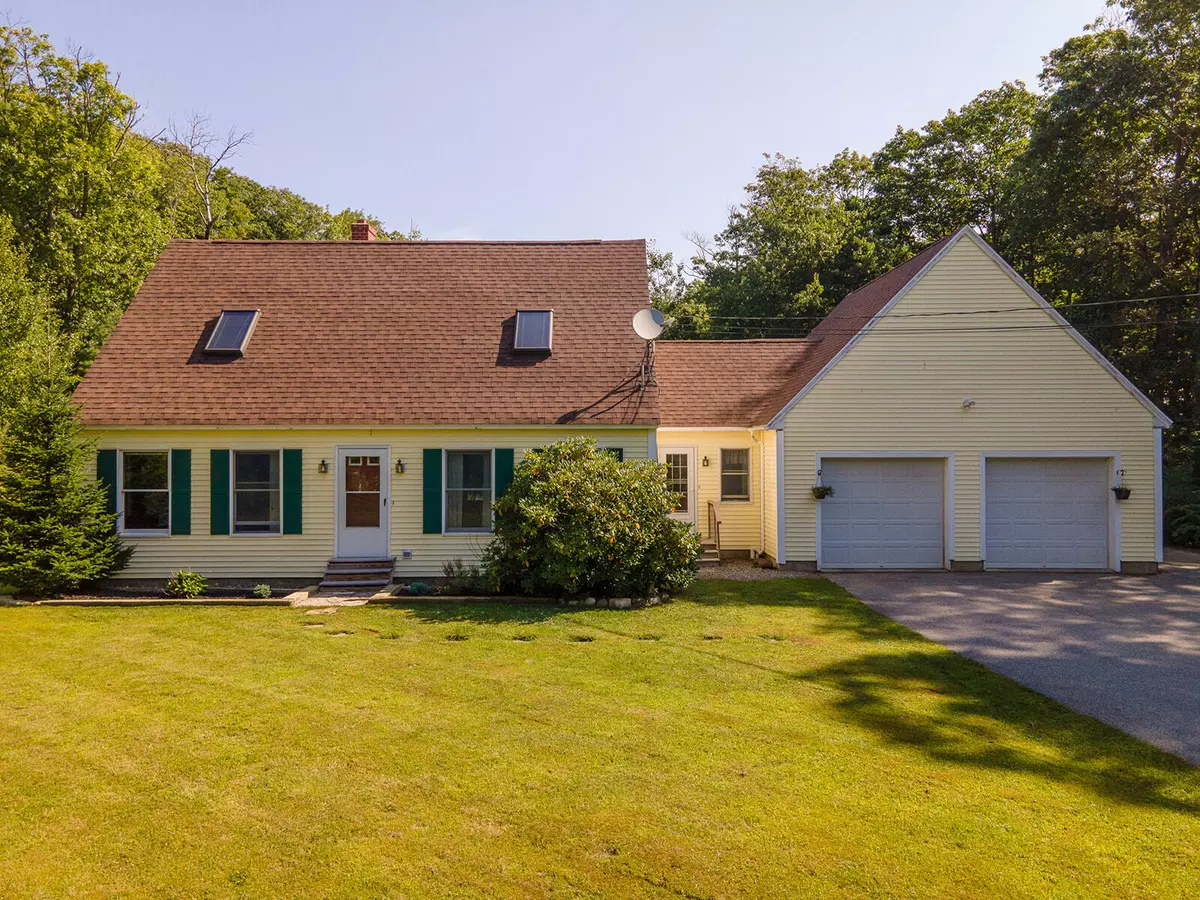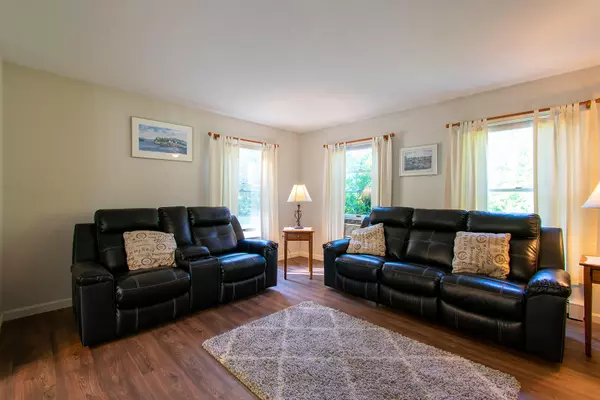Bought with Camden Real Estate Company
$487,200
For more information regarding the value of a property, please contact us for a free consultation.
30 Kathys LN Rockport, ME 04856
4 Beds
3 Baths
2,223 SqFt
Key Details
Sold Price $487,200
Property Type Residential
Sub Type Single Family Residence
Listing Status Sold
Square Footage 2,223 sqft
MLS Listing ID 1542814
Sold Date 06/09/23
Style Cape
Bedrooms 4
Full Baths 2
Half Baths 1
HOA Y/N No
Abv Grd Liv Area 1,890
Year Built 1999
Annual Tax Amount $5,306
Tax Year 2022
Lot Size 3.490 Acres
Acres 3.49
Property Sub-Type Single Family Residence
Source Maine Listings
Land Area 2223
Property Description
Sitting at the end of a cul-de-sac in West Rockport is a beautiful 4 BR, 2.5 BA cape just waiting for new owners. Come see this comfortable home with its large eat-in kitchen and center island. From the kitchen, enter the living room through an oversized doorway which provides for a beautiful open concept space for family or guests to enjoy. Appreciate the possibility for single floor living if so desired as the primary suite and laundry room with a half bath are located on the first floor. Upstairs are three additional bedrooms and a full bath. Think of the options with the newly finished off space in the basement or the attached two car garage. Sitting on a private but partially open 3.49 acres, the yard is large and full of possibilities. With a new patio space installed in 2018, the backyard is ready for you to enjoy or customize to your liking. Part of the Mt. Pleasant Subdivision, this beautiful property is the perfect spot to make your next home! Call today.
Location
State ME
County Knox
Zoning 908
Rooms
Basement Finished, Full, Exterior Entry, Bulkhead, Interior Entry
Primary Bedroom Level First
Bedroom 2 Second
Bedroom 3 Second
Bedroom 4 Second
Living Room First
Kitchen First
Family Room Basement
Interior
Interior Features Walk-in Closets, 1st Floor Primary Bedroom w/Bath, Bathtub, Shower, Primary Bedroom w/Bath
Heating Multi-Zones, Hot Water, Baseboard
Cooling None
Fireplace No
Appliance Refrigerator, Gas Range, Dishwasher
Laundry Laundry - 1st Floor, Main Level
Exterior
Parking Features 1 - 4 Spaces, Paved, On Site, Storage
Garage Spaces 2.0
View Y/N No
Roof Type Shingle
Street Surface Paved
Porch Patio
Garage Yes
Building
Lot Description Cul-De-Sac, Level, Open Lot, Landscaped, Wooded, Neighborhood, Subdivided
Foundation Concrete Perimeter
Sewer Private Sewer, Septic Design Available, Septic Existing on Site
Water Well
Architectural Style Cape
Structure Type Vinyl Siding,Modular,Wood Frame
Schools
School District Five Town Csd
Others
Energy Description Oil
Read Less
Want to know what your home might be worth? Contact us for a FREE valuation!

Our team is ready to help you sell your home for the highest possible price ASAP







