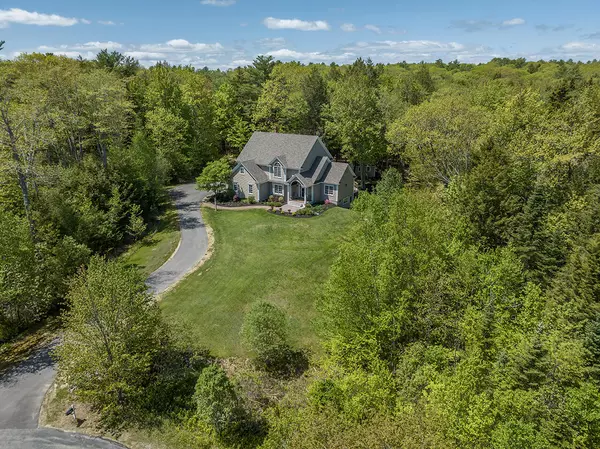Bought with Locations Real Estate Group LLC
$1,070,141
For more information regarding the value of a property, please contact us for a free consultation.
141 Kelsey Ridge RD Freeport, ME 04032
4 Beds
3 Baths
4,341 SqFt
Key Details
Sold Price $1,070,141
Property Type Residential
Sub Type Single Family Residence
Listing Status Sold
Square Footage 4,341 sqft
Subdivision Windsor Crossing Association
MLS Listing ID 1559480
Sold Date 06/15/23
Style Farmhouse
Bedrooms 4
Full Baths 2
Half Baths 1
HOA Fees $45/ann
HOA Y/N Yes
Abv Grd Liv Area 3,761
Year Built 1997
Annual Tax Amount $10,805
Tax Year 2022
Lot Size 5.900 Acres
Acres 5.9
Property Sub-Type Single Family Residence
Source Maine Listings
Land Area 4341
Property Description
An Ideal property that has been carefully maintained and updated both inside and out. Located in one of Freeport's most desirable neighborhoods with large lots, the home sits on 5.9± acres comprised of a nice mix of lawn, gardens and woods at the end of a cul-de-sac. Built in 1997 many updates have been completed as recently as last year. Within the 4300+ sf of living space there are 4 bedrooms, 3 baths and a finished walk-out daylight basement, ideal for a gym or play space. The oversized deck and stone firepit make living outdoors a daily event. Located within a few miles of the property are Wolfs Neck State Park, Wolf Neck Farm, shops, restaurants, and the protected harbor of South Freeport. Freeport offers acres of conservation land with endless hiking trails all within easy access of the property. Conveniently located with Brunswick just to the north and Portland 30 minutes away.
Location
State ME
County Cumberland
Zoning Residential
Rooms
Basement Walk-Out Access, Daylight, Finished, Partial, Interior Entry
Primary Bedroom Level Second
Master Bedroom Second
Bedroom 2 Second
Bedroom 4 Second
Living Room First
Dining Room First Built-Ins
Kitchen First Island, Pantry2, Eat-in Kitchen
Family Room Basement
Interior
Interior Features Pantry, Primary Bedroom w/Bath
Heating Radiant, Hot Water, Baseboard
Cooling None
Fireplaces Number 1
Fireplace Yes
Exterior
Parking Features 1 - 4 Spaces, Paved, On Site, Inside Entrance
Garage Spaces 2.0
Utilities Available 1
View Y/N Yes
View Trees/Woods
Roof Type Fiberglass,Shingle
Street Surface Paved
Porch Deck
Garage Yes
Building
Lot Description Cul-De-Sac, Landscaped, Near Shopping, Near Town, Neighborhood, Subdivided
Foundation Concrete Perimeter
Sewer Septic Design Available, Septic Existing on Site
Water Private, Well
Architectural Style Farmhouse
Structure Type Wood Siding,Clapboard,Wood Frame
Others
HOA Fee Include 550.0
Energy Description Propane
Read Less
Want to know what your home might be worth? Contact us for a FREE valuation!

Our team is ready to help you sell your home for the highest possible price ASAP







