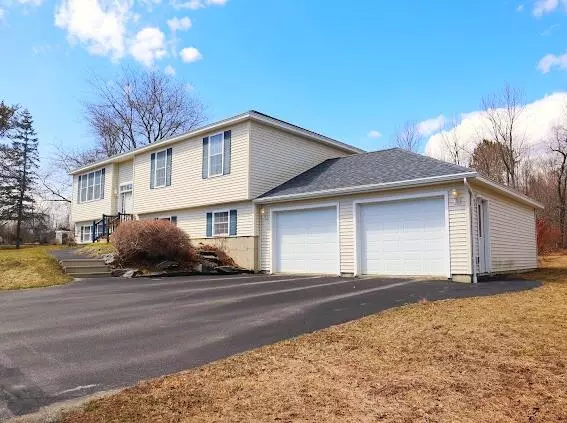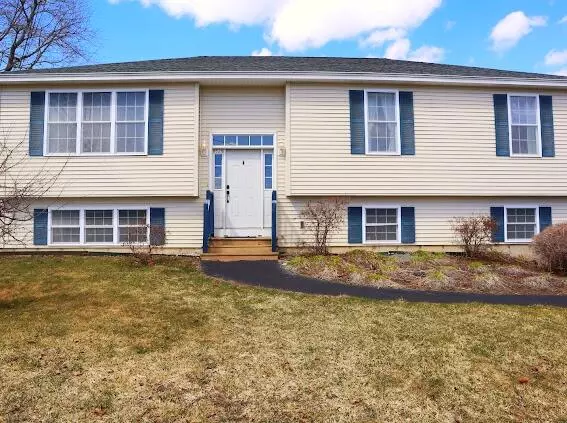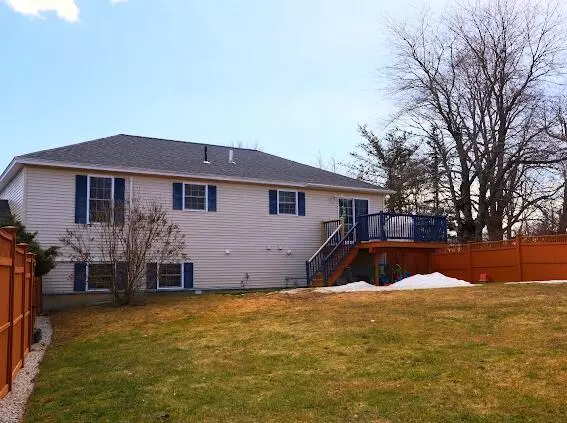Bought with Fontaine Family-The Real Estate Leader
$449,000
For more information regarding the value of a property, please contact us for a free consultation.
52 Mechanic ST Winterport, ME 04496
5 Beds
3 Baths
2,600 SqFt
Key Details
Sold Price $449,000
Property Type Residential
Sub Type Single Family Residence
Listing Status Sold
Square Footage 2,600 sqft
MLS Listing ID 1555782
Sold Date 06/16/23
Style Raised Ranch
Bedrooms 5
Full Baths 3
HOA Y/N No
Abv Grd Liv Area 2,600
Originating Board Maine Listings
Year Built 2008
Annual Tax Amount $2,628
Tax Year 2016
Lot Size 0.480 Acres
Acres 0.48
Property Description
Welcome to your dream home! This stunning property was built in 2008 and has been impeccably maintained. With 5 bedrooms and 3 full bathrooms, there is plenty of space for the whole family. You'll love the modern feel of this home, with all new appliances and updated heat pumps installed in 2022, ensuring that you'll stay comfortable year-round.
This home also boasts a convenient home generator, providing peace of mind during power outages. The large, fenced-in backyard is perfect for children and pets to play, and the spacious two-car garage provides ample storage space for your vehicles and belongings.
Located in a wonderful neighborhood, this home offers the perfect blend of comfort and convenience. You'll love the sense of community and security that comes with living in such a great area. Don't miss out on the opportunity to make this beautiful property your forever home. Schedule a showing today and prepare to be amazed!
Location
State ME
County Waldo
Zoning Village
Direction Navigation is accurate.
Body of Water Penobscot River
Rooms
Family Room Built-Ins
Basement Walk-Out Access, Daylight, Finished, Full, Interior Entry
Primary Bedroom Level First
Master Bedroom Basement 12.0X12.0
Bedroom 2 Basement 12.0X12.0
Bedroom 3 First 10.0X12.0
Bedroom 4 First 11.0X13.0
Living Room First 13.6X15.6
Dining Room First 11.6X13.0 Dining Area
Kitchen First 12.0X13.0 Island
Family Room Basement
Interior
Interior Features 1st Floor Primary Bedroom w/Bath, Storage
Heating Multi-Zones, Hot Water, Heat Pump, Baseboard
Cooling Heat Pump
Fireplace No
Appliance Washer, Refrigerator, Microwave, Gas Range, Dryer, Dishwasher
Laundry Washer Hookup
Exterior
Garage 1 - 4 Spaces, Paved, Garage Door Opener, Inside Entrance
Garage Spaces 2.0
Fence Fenced
Waterfront No
Waterfront Description River
View Y/N No
Roof Type Shingle
Street Surface Paved
Porch Deck
Garage Yes
Building
Lot Description Corner Lot, Level, Open Lot, Intown, Near Town, Neighborhood
Foundation Concrete Perimeter
Sewer Public Sewer
Water Public
Architectural Style Raised Ranch
Structure Type Vinyl Siding,Wood Frame
Others
Energy Description Propane, Electric
Financing FHA
Read Less
Want to know what your home might be worth? Contact us for a FREE valuation!

Our team is ready to help you sell your home for the highest possible price ASAP







