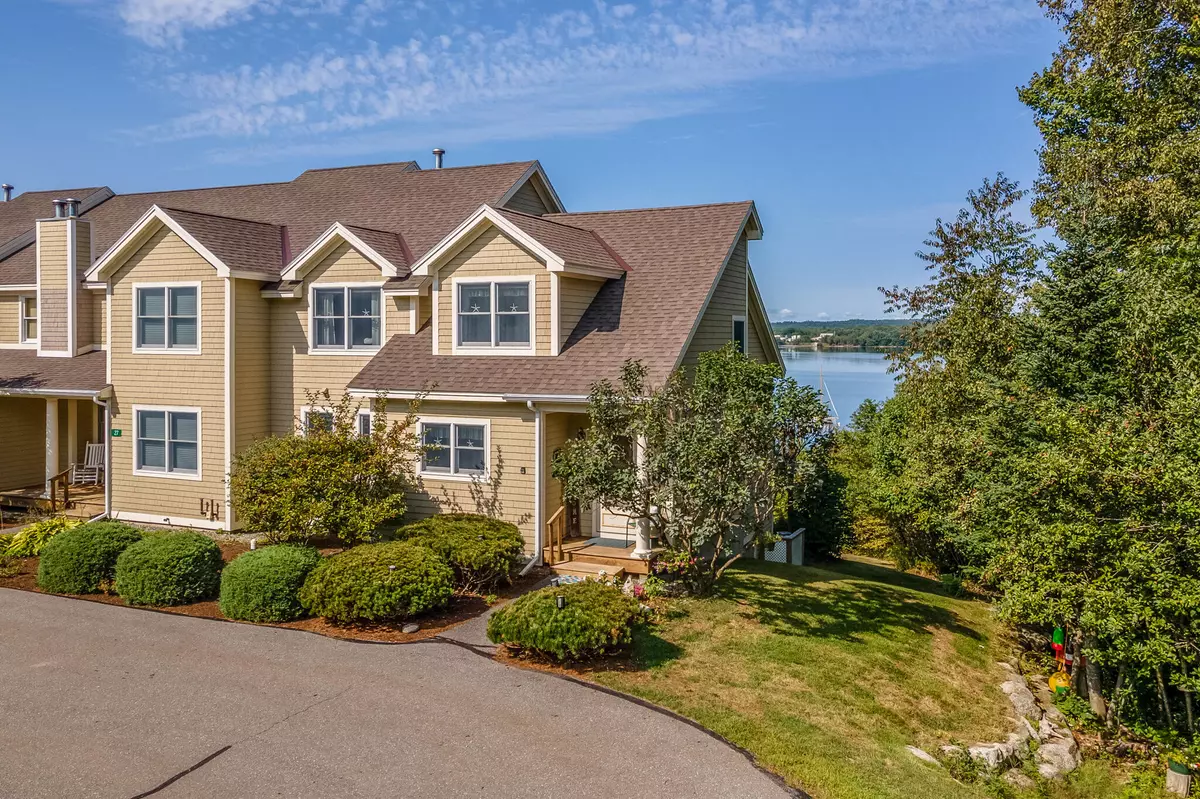Bought with Realty of Maine
$425,000
For more information regarding the value of a property, please contact us for a free consultation.
28 Harbor View DR #28 Stockton Springs, ME 04981
4 Beds
3 Baths
2,459 SqFt
Key Details
Sold Price $425,000
Property Type Residential
Sub Type Condominium
Listing Status Sold
Square Footage 2,459 sqft
Subdivision The Village At Stockton Harbor
MLS Listing ID 1556599
Sold Date 06/22/23
Style Contemporary,Row-End,Townhouse
Bedrooms 4
Full Baths 2
Half Baths 1
HOA Fees $740/qua
HOA Y/N Yes
Abv Grd Liv Area 1,721
Year Built 2003
Annual Tax Amount $3,919
Tax Year 2022
Lot Size 64.000 Acres
Acres 64.0
Property Sub-Type Condominium
Source Maine Listings
Land Area 2459
Property Description
An end unit at The Village at Stockton Harbor is always a favorite - and 28 Harbor View Drive is one of the best with no building outside the windows- located next to the beach access and across from the solar heated pool. The layout is the most desirable with its ocean-side spacious decks, the largest in phase 1 of the community. The owner upgraded to the wire rail system which improves the waterfront view, west facing and boasts some of the most spectacular sunsets in all of Waldo County. Inside the 2400 square foot unit you'll enjoy the new stainless steel appliance package, butcher block countertops, newer speed queen washer/dryer, duel gas or propane generator hook up hardwired and powers the entire home. One of the most desirable floor plans in The Village, the main floor primary suite is ideal for those looking for one-floor/ main floor living. Take the fully interactive 3D Virtual Tour to tour the home at your pace. You'll find that the lowest level is a great at home office - inspired by a Maine Log Home.
Location
State ME
County Waldo
Zoning SL-Tidal, RES
Body of Water Stockton Harbor
Rooms
Basement Daylight, Finished, Full, Walk-Out Access
Primary Bedroom Level First
Living Room First 16.5X16.5
Dining Room First 15.11X9.75
Kitchen First 12.17X11.17
Interior
Interior Features 1st Floor Bedroom, 1st Floor Primary Bedroom w/Bath, One-Floor Living, Other, Shower, Primary Bedroom w/Bath
Heating Multi-Zones, Hot Water, Baseboard
Cooling None
Fireplaces Number 1
Fireplace Yes
Appliance Washer, Refrigerator, Microwave, Electric Range, Dryer, Dishwasher
Laundry Laundry - 1st Floor, Main Level, Washer Hookup
Exterior
Parking Features 1 - 4 Spaces, Paved, Common, On Site
Pool In Ground
Utilities Available 1
Waterfront Description Bay,Harbor,Ocean
View Y/N Yes
View Scenic
Roof Type Pitched,Shingle
Street Surface Paved
Porch Deck
Garage No
Building
Lot Description Corner Lot, Landscaped, Wooded, Near Public Beach, Neighborhood, Rural
Foundation Concrete Perimeter
Sewer Quasi-Public, Private Sewer, Septic Existing on Site
Water Public
Architectural Style Contemporary, Row-End, Townhouse
Structure Type Wood Siding,Wood Frame
Schools
School District Rsu 20
Others
HOA Fee Include 2222.0
Restrictions Yes
Energy Description Oil, Gas Bottled
Read Less
Want to know what your home might be worth? Contact us for a FREE valuation!

Our team is ready to help you sell your home for the highest possible price ASAP



