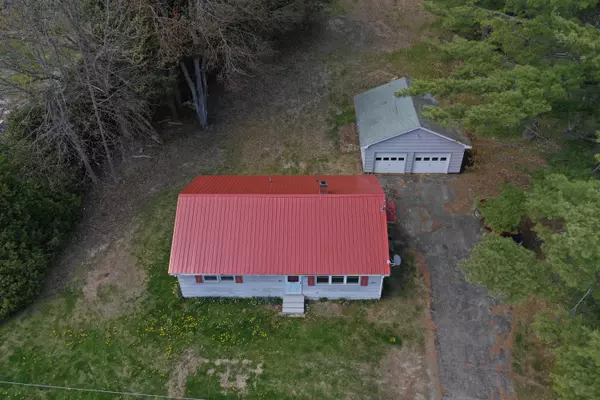Bought with ERA Dawson-Bradford Co.
$235,000
For more information regarding the value of a property, please contact us for a free consultation.
438 Main RD Milford, ME 04461
2 Beds
1 Bath
950 SqFt
Key Details
Sold Price $235,000
Property Type Residential
Sub Type Single Family Residence
Listing Status Sold
Square Footage 950 sqft
MLS Listing ID 1558377
Sold Date 06/23/23
Style Ranch
Bedrooms 2
Full Baths 1
HOA Y/N No
Abv Grd Liv Area 950
Year Built 1964
Annual Tax Amount $2,203
Tax Year 2022
Lot Size 1.900 Acres
Acres 1.9
Property Sub-Type Single Family Residence
Source Maine Listings
Land Area 950
Property Description
This is a charming single-story home with a lovely location on 1.9 acres of land, including 138 feet of frontage on the Penobscot River. With 125 feet of road frontage, this property offers privacy and a sense of space, with the added bonus of easy access to the river for those who enjoy water activities such as kayaking or canoeing.
The home features two bedrooms and one bathroom, as well as red maple hardwood flooring and a room off the kitchen that can be used as a dining room or home office. The full, unfinished basement includes laundry facilities and ample space for additional living areas, should you choose to finish it.
Other notable features of the property include a detached two-car garage with storage above, and the fact that the home was built using wood from the property itself, with no plywood used. The seller has also made several upgrades over the years, including new windows in 2008, a new well in 2008, and a new metal roof on the home in 2019. Additionally, a new septic system was installed in November 2021.
If you are looking for a peaceful retreat with access to the water and the potential for additional living space, this property is definitely worth considering. Contact the seller today to schedule a personal tour and see if it's the right fit for you.
Location
State ME
County Penobscot
Zoning 14 RIV
Body of Water Penobscot
Rooms
Basement Full, Interior Entry, Unfinished
Primary Bedroom Level First
Master Bedroom First 12.0X10.0
Living Room First 18.0X12.0
Dining Room First 11.0X9.0
Kitchen First 12.0X11.0
Interior
Interior Features 1st Floor Bedroom, Bathtub, One-Floor Living
Heating Stove, Hot Water, Baseboard
Cooling None
Fireplace No
Appliance Refrigerator, Electric Range
Exterior
Parking Features 1 - 4 Spaces, Paved, On Site, Garage Door Opener, Detached, Off Street, Storage
Garage Spaces 2.0
Utilities Available 1
Waterfront Description River
View Y/N Yes
View Scenic, Trees/Woods
Roof Type Metal,Pitched,Shingle
Street Surface Paved
Accessibility 32 - 36 Inch Doors
Garage Yes
Building
Lot Description Level, Open Lot, Landscaped, Wooded, Near Town, Neighborhood, Suburban
Foundation Concrete Perimeter
Sewer Private Sewer, Septic Design Available, Septic Existing on Site
Water Private, Well
Architectural Style Ranch
Structure Type Clapboard,Wood Frame
Schools
School District Milford Public Schools
Others
Restrictions Unknown
Energy Description Pellets, Oil
Read Less
Want to know what your home might be worth? Contact us for a FREE valuation!

Our team is ready to help you sell your home for the highest possible price ASAP







