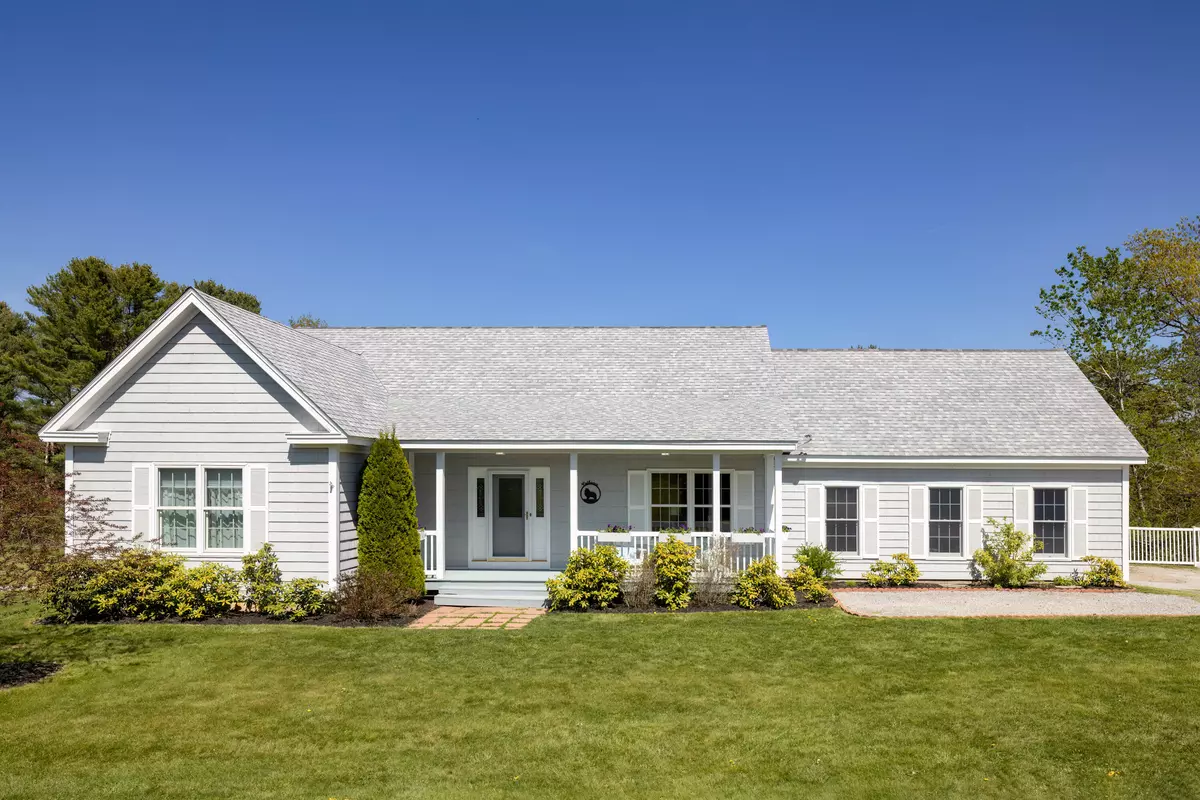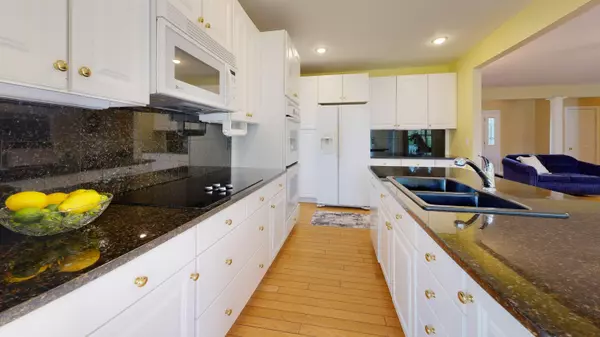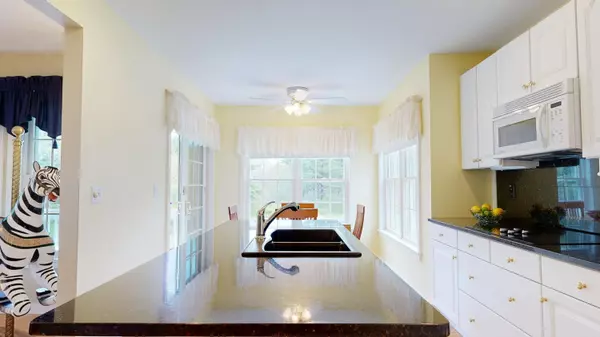Bought with Lone Pine Real Estate Company
$619,000
For more information regarding the value of a property, please contact us for a free consultation.
86 Back Meadow DR Warren, ME 04864
3 Beds
2 Baths
1,709 SqFt
Key Details
Sold Price $619,000
Property Type Residential
Sub Type Single Family Residence
Listing Status Sold
Square Footage 1,709 sqft
MLS Listing ID 1559159
Sold Date 06/29/23
Style Contemporary,Ranch
Bedrooms 3
Full Baths 2
HOA Fees $16/ann
HOA Y/N Yes
Abv Grd Liv Area 1,709
Year Built 2002
Annual Tax Amount $4,930
Tax Year 2023
Lot Size 13.420 Acres
Acres 13.42
Property Sub-Type Single Family Residence
Source Maine Listings
Land Area 1709
Property Description
Meticulously maintained over the years, this waterfront contemporary home has so much to offer - recreational waterfrontage on the St. George River, wonderful privacy, sprawling fields and convenient location to town/shopping and more! Upon entering this gracious home, you will be immediately impressed by the open concept layout design. Enjoy cooking meals in this contemporary kitchen with large center island and sliding door leading to back deck. A great dining area, surrounded by windows allows wonderful natural sunlight to pour in throughout the day. The kitchen opens into a spacious living room area with a propane fireplace and built in shelving/cabinets on either side - perfect for your books and TV/AV equipment. Ideal master bedroom suite with en-suite bathroom, walk-in closet and sliding door leading to back deck - ideal place to enjoy your morning coffee! In addition, there are two other bedrooms with closets, ceiling fans and beautiful wood floors. First floor laundry room offers plenty of shelving/cabinets making this space very functional and providing extra storage space for household goods. Attached two car garage, automatic generator, two large sheds and spacious unfinished dry basement for extra storage - these are all things that make this home top notch!
Location
State ME
County Knox
Zoning Rural, Shoreland
Body of Water Saint George River
Rooms
Basement Walk-Out Access, Daylight, Full, Interior Entry, Unfinished
Primary Bedroom Level First
Master Bedroom First
Bedroom 2 First
Living Room First
Dining Room First Dining Area
Kitchen First Eat-in Kitchen
Interior
Interior Features Walk-in Closets, 1st Floor Bedroom, Bathtub, Primary Bedroom w/Bath
Heating Radiant, Multi-Zones, Hot Water
Cooling None
Fireplaces Number 1
Fireplace Yes
Appliance Washer, Refrigerator, Microwave, Electric Range, Dryer, Disposal, Dishwasher
Laundry Laundry - 1st Floor, Main Level
Exterior
Parking Features 1 - 4 Spaces, Gravel, Garage Door Opener, Inside Entrance, Storage
Garage Spaces 2.0
Utilities Available 1
Waterfront Description River
View Y/N Yes
View Fields
Roof Type Shingle
Street Surface Gravel
Porch Deck, Porch
Road Frontage Private
Garage Yes
Building
Lot Description Level, Open Lot, Right of Way, Landscaped, Wooded, Pasture, Near Shopping, Rural
Foundation Concrete Perimeter
Sewer Private Sewer, Septic Design Available, Septic Existing on Site
Water Private, Well
Architectural Style Contemporary, Ranch
Structure Type Vinyl Siding,Wood Frame
Others
HOA Fee Include 200.0
Energy Description Propane
Read Less
Want to know what your home might be worth? Contact us for a FREE valuation!

Our team is ready to help you sell your home for the highest possible price ASAP







