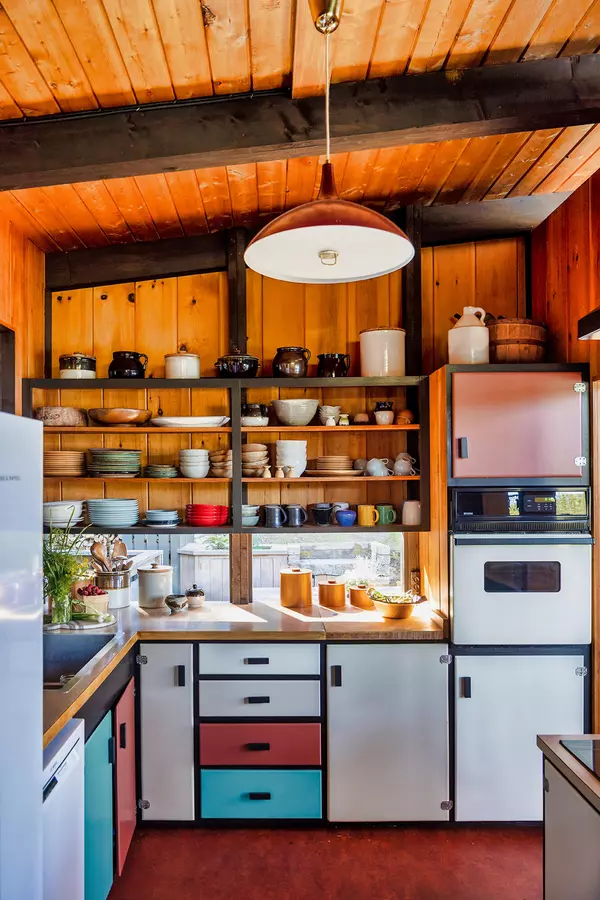Bought with Keller Williams Realty
$1,500,000
For more information regarding the value of a property, please contact us for a free consultation.
129 Barbour Farm RD Stonington, ME 04681
3 Beds
2 Baths
1,616 SqFt
Key Details
Sold Price $1,500,000
Property Type Residential
Sub Type Single Family Residence
Listing Status Sold
Square Footage 1,616 sqft
MLS Listing ID 1559744
Sold Date 07/06/23
Style Contemporary
Bedrooms 3
Full Baths 1
Half Baths 1
HOA Y/N No
Abv Grd Liv Area 808
Year Built 1968
Annual Tax Amount $6,137
Tax Year 2022
Lot Size 12.000 Acres
Acres 12.0
Property Sub-Type Single Family Residence
Source Maine Listings
Land Area 1616
Property Description
Prepare to be smitten by the coastal Maine allure and esthetic of ''The Falls at Crockett Cove'' sighted boldly atop a magnificent granite ledge. Featured in the May 2023 issue of ELLE DECOR magazine, this midcentury modern Emily Muir designed cottage sits on 12 private, wooded acres and includes 715 feet of oceanfront, all of which abuts The Nature Conservancy's 98-acre Crockett Cove Woods Preserve. This seaside home features sweeping views of the surrounding ocean and islands via
its full glass front and sides. Finer features include walls with cross-bracing to hold firm in a storm and a sturdy granite chimney. Architectural details are reminiscent of Frank Lloyd Wright designs. With mechanical systems updates, it's a perfect blend of midcentury modern style with 21st-century conveniences. The main level has a generous great room and dining area that deliver bird's eye views of the dramatic landscape. Indoor-outdoor living is afforded by a sliding door that opens to the Garapa deck, overhead lighting, and custom sectional, built for cocktails, dinner and game playing. The chef's kitchen has modern appliances – Fisher & Paykel refrigerator, induction range, and reverse osmosis drinking water system. A Deer Isle granite fireplace is the centerpiece of the main level. Interiors designed by Architectural Digest and ELLE DECOR featured designer Angie Hranowsky include a mixture of carefully combined vintage and new pieces which convey with the home. The lower level has three curated bedrooms—all with dramatic ocean
views, a custom tiled full bath, and generous built-in closet space. There is a bonus room with laundry, beverage fridge and storage. Built in 1968, now restored and updated, the property comes with additional quarters—a separate artist studio/office/writer's cottage completed in 2021. Emily Muir houses, feature large glass facades with sweeping views of the daily surge and swash of the cove's tides.
Location
State ME
County Hancock
Zoning Shoreland
Body of Water Crockett Cove
Rooms
Basement Full, Interior Entry
Primary Bedroom Level First
Master Bedroom First
Bedroom 2 First
Dining Room Second Vaulted Ceiling, Dining Area, Wood Burning Fireplace
Kitchen Second Pantry2
Interior
Interior Features Furniture Included, Bathtub, Shower
Heating Heat Pump, Baseboard
Cooling None
Fireplaces Number 1
Fireplace Yes
Appliance Washer, Refrigerator, Microwave, Dryer, Cooktop
Laundry Laundry - 1st Floor, Main Level
Exterior
Parking Features 1 - 4 Spaces, Gravel
Utilities Available 1
Waterfront Description Cove,Ocean
View Y/N Yes
View Scenic, Trees/Woods
Roof Type Membrane,Metal
Street Surface Gravel
Accessibility 32 - 36 Inch Doors, Level Entry
Porch Deck
Road Frontage Private
Garage No
Building
Lot Description Right of Way, Rolling Slope, Wooded, Abuts Conservation, Near Golf Course, Near Public Beach, Neighborhood, Rural
Foundation Block
Sewer Private Sewer, Septic Existing on Site
Water Private, Well
Architectural Style Contemporary
Structure Type Wood Siding,Wood Frame
Others
Restrictions Yes
Energy Description Electric
Read Less
Want to know what your home might be worth? Contact us for a FREE valuation!

Our team is ready to help you sell your home for the highest possible price ASAP







