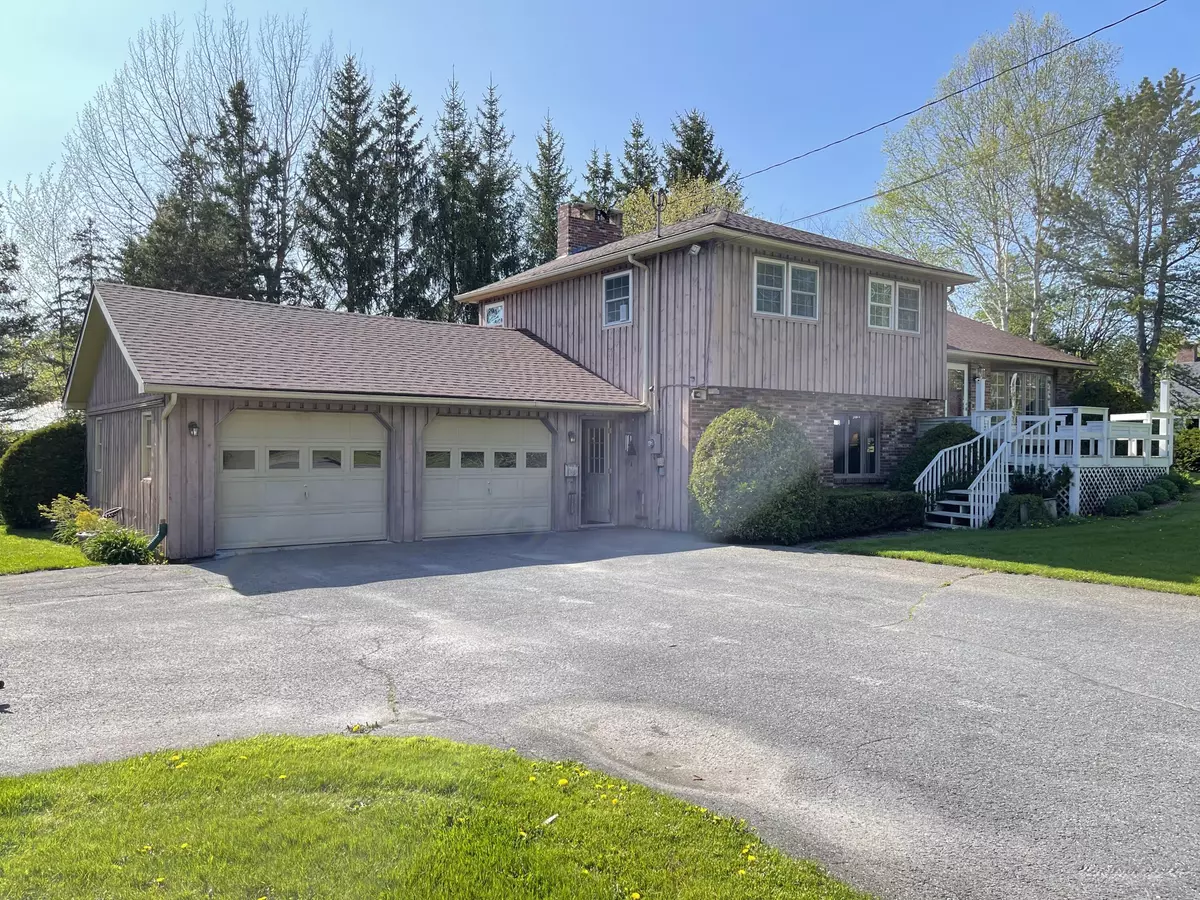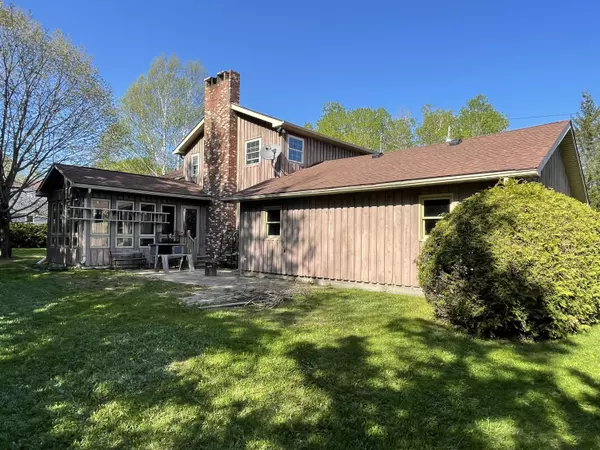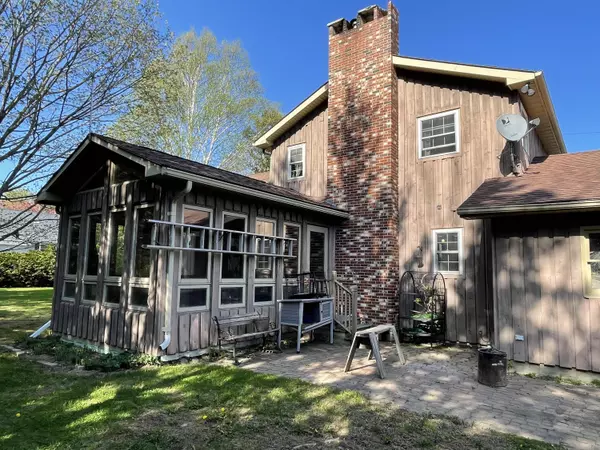Bought with RE/MAX County
$260,000
For more information regarding the value of a property, please contact us for a free consultation.
116 Hardy ST Presque Isle, ME 04769
3 Beds
3 Baths
2,204 SqFt
Key Details
Sold Price $260,000
Property Type Residential
Sub Type Single Family Residence
Listing Status Sold
Square Footage 2,204 sqft
MLS Listing ID 1559772
Sold Date 07/12/23
Style Multi-Level
Bedrooms 3
Full Baths 2
Half Baths 1
HOA Y/N No
Abv Grd Liv Area 2,004
Year Built 1978
Annual Tax Amount $6,783
Tax Year 2022
Lot Size 0.440 Acres
Acres 0.44
Property Sub-Type Single Family Residence
Source Maine Listings
Land Area 2204
Property Description
Lovely home in lovely neighborhood! Welcome to 116 Hardy Street, Presque Isle. This three bedroom, 2.5 bath home is nestled on a dead end street and a double well landscaped lot with the privacy you desire, but centrally located to all the amenities you want! Enter from the attached, two car insulated garage and you will find the first floor den with fireplace, sitting area, bedroom and a full bath. Lets not forget the large sunroom on the west side looking out to the back yard. Step up into the kitchen, formal dining room and living room. From here you can access your front deck or continue on up to the third level where you will find the owners suite, with walk in closet, and attached half bath, third bedroom and another full bath. In the basement there is a finished room with closets and storage/utility room. Outside walk along the paved path to the detached work shop and in-law apartment or office space. Call today, this is certain to go fast!
Location
State ME
County Aroostook
Zoning residential
Rooms
Basement Full, Sump Pump, Interior Entry
Master Bedroom First
Bedroom 2 Third
Bedroom 3 Third
Living Room Second
Dining Room Second
Kitchen Second
Interior
Interior Features Walk-in Closets, 1st Floor Bedroom, Bathtub, Shower, Storage
Heating Stove, Hot Water, Heat Pump
Cooling Heat Pump
Fireplaces Number 1
Fireplace Yes
Appliance Washer, Refrigerator, Electric Range, Dryer, Dishwasher
Exterior
Parking Features 1 - 4 Spaces, Paved, Garage Door Opener, Detached, Inside Entrance
Garage Spaces 3.0
View Y/N No
Roof Type Shingle
Street Surface Paved
Porch Deck
Garage Yes
Building
Lot Description Level, Open Lot, Landscaped, Subdivided
Foundation Concrete Perimeter, Slab
Sewer Public Sewer
Water Public
Architectural Style Multi-Level
Structure Type Wood Siding,Wood Frame
Schools
School District Rsu 79/Msad 01
Others
Restrictions Unknown
Energy Description Pellets, Oil
Read Less
Want to know what your home might be worth? Contact us for a FREE valuation!

Our team is ready to help you sell your home for the highest possible price ASAP







