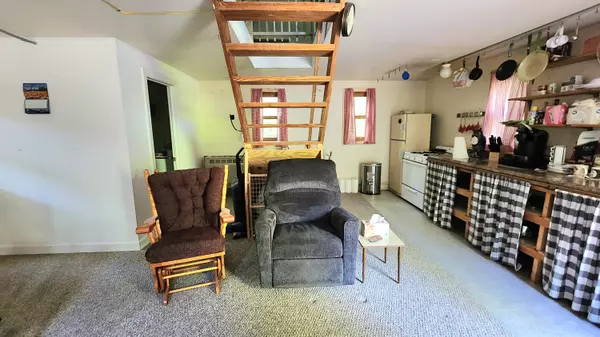Bought with Allied Realty
$132,500
For more information regarding the value of a property, please contact us for a free consultation.
406 Kimball Pond RD Vienna, ME 04360
1 Bed
1 Bath
960 SqFt
Key Details
Sold Price $132,500
Property Type Residential
Sub Type Single Family Residence
Listing Status Sold
Square Footage 960 sqft
MLS Listing ID 1560424
Sold Date 07/17/23
Style Cape
Bedrooms 1
Full Baths 1
HOA Y/N No
Abv Grd Liv Area 960
Year Built 2004
Annual Tax Amount $1,050
Tax Year 2021
Lot Size 2.010 Acres
Acres 2.01
Property Sub-Type Single Family Residence
Source Maine Listings
Land Area 960
Property Description
Welcome to 406 Kimball Pond Road, a charming off-grid retreat nestled in the scenic town of Vienna. Situated on 2-acres, this unique house boasts a self-sustaining lifestyle with solar panels and batteries. Whether you're seeking a year-round residence or a seasonal camp, this home offers endless opportunities for outdoor enthusiasts. Immerse yourself in nature as you explore the nearby Kimball Pond, just a short walk from your doorstep. For further aquatic adventures, a quick drive will lead you to a variety of other ponds and lakes in the coveted Belgrade Lakes Region. Originally occupied by the previous owner as a full-time residence, the property currently serves as a delightful camp, perfect for those seeking an escape from the everyday hustle and bustle. Constructed in 2004, this well-built home features a concrete slab foundation, sturdy 2x6 construction, and 18-inch roof rafters, ensuring durability and longevity. Embracing a sustainable lifestyle, the house operates off-grid. If desired, the property can be connected to the grid, with power infrastructure conveniently located nearby. Propane is the fuel for the heat, hot water, a range, and a refrigerator. Enjoy easy access to the town center along the town-maintained road, extending from the driveway to Town House Road. The first floor of the home has an open-concept layout. On the second floor, you'll find a versatile open room that presents an opportunity for customization, potentially allowing for the creation of two additional bedrooms alongside the existing two-bedroom septic system. Beyond the main house, the property features a drilled well for a reliable water supply and a shed for additional storage. Experience the tranquility of off-grid living combined with the joys of outdoor recreation, including fishing, hunting, ATV riding, and snowmobiling. Don't miss your chance to own this remarkable property. Schedule a showing today and envision the endless possibilities.
Location
State ME
County Kennebec
Zoning Per Town
Rooms
Basement Crawl Space, Not Applicable
Master Bedroom Second
Kitchen First
Interior
Interior Features Shower
Heating Direct Vent Heater
Cooling None
Fireplace No
Appliance Washer, Refrigerator, Gas Range
Exterior
Parking Features 5 - 10 Spaces, Gravel
View Y/N Yes
View Trees/Woods
Roof Type Shingle
Street Surface Gravel
Garage No
Building
Lot Description Level, Rural
Foundation Concrete Perimeter, Slab
Sewer Private Sewer
Water Private, Well
Architectural Style Cape
Structure Type Clapboard,Wood Frame
Others
Energy Description Gas Bottled
Read Less
Want to know what your home might be worth? Contact us for a FREE valuation!

Our team is ready to help you sell your home for the highest possible price ASAP







