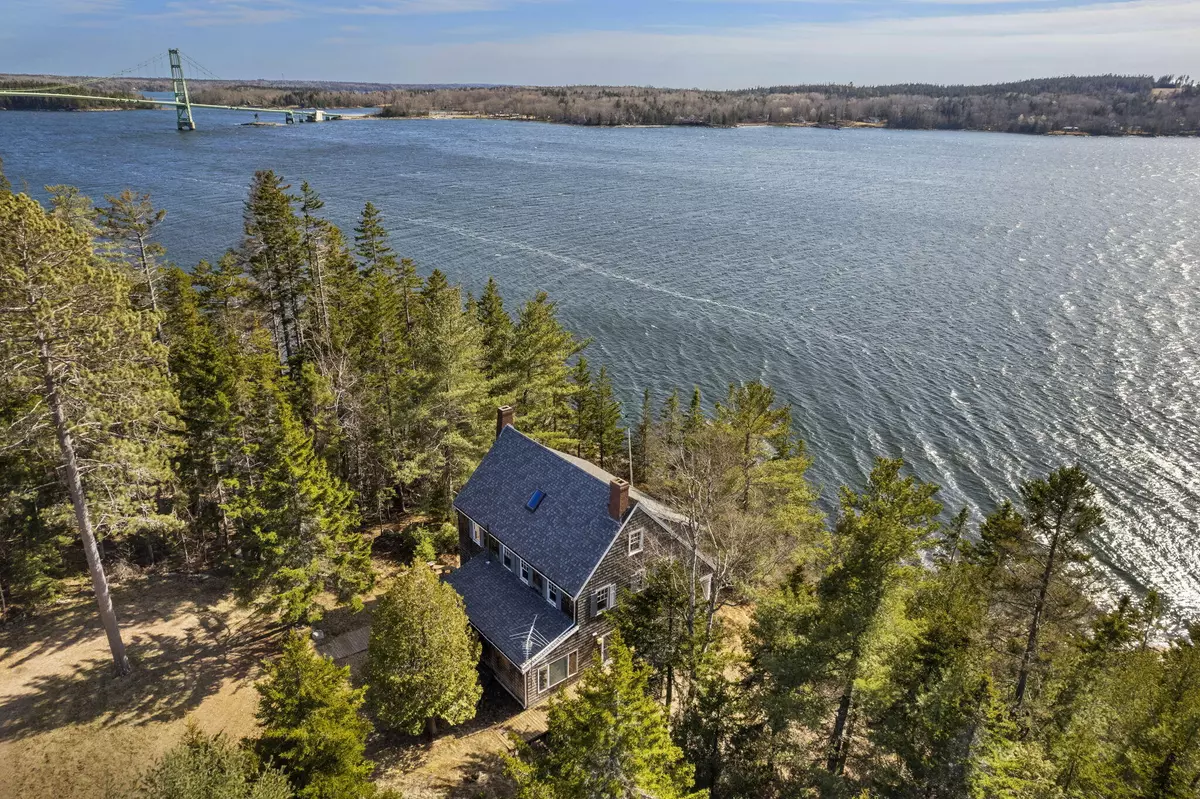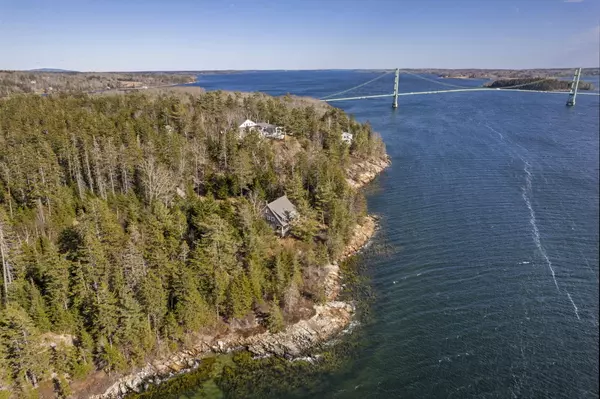Bought with Legacy Properties Sotheby's International Realty
$1,350,000
For more information regarding the value of a property, please contact us for a free consultation.
92 Silver Mine RD Sedgwick, ME 04673
6 Beds
4 Baths
2,772 SqFt
Key Details
Sold Price $1,350,000
Property Type Residential
Sub Type Single Family Residence
Listing Status Sold
Square Footage 2,772 sqft
MLS Listing ID 1556383
Sold Date 07/21/23
Style Cottage,Cape,Other Style
Bedrooms 6
Full Baths 4
HOA Y/N No
Abv Grd Liv Area 2,772
Year Built 1929
Annual Tax Amount $13,266
Tax Year 2022
Lot Size 7.500 Acres
Acres 7.5
Property Sub-Type Single Family Residence
Source Maine Listings
Land Area 2772
Property Description
The Dutton Estate is fixed on 7.5 private, wooded acres- this seemingly boundless rocky coastline is breath taking and calls to those seeking solitude and tranquility by the sea. This classic Cape sits perched high above the lapping waves, one can easily enjoy the views over Eggemoggin Reach and the iconic bridge leading to Deer Isle from the comfort of your front porch. The home itself is substantial and stately in compostion- 6 spacious bedrooms and 4 bathrooms over 3 living levels! Delightful period moldings and trim work surround large picture windows allowing for an abundance of natural light to illuminate this seaside chateau. The detached garage/ barn is splendid- adorned with impressive bi-folding barn doors allowing access to a sizable workshop with plenty of storage space overhead. The grounds are pristine and wild- socked in with mature evergreens, and native ecology growing freely- few places along the coast of Maine still offer this landscape such as this! Ideally situated for easy access to the community and amenities of Blue Hill, Deer Isle and Stonington, Acadia National Park and Bar Harbor. This property is available for the first time in generations- truly a legacy property not be missed!
Location
State ME
County Hancock
Zoning Shoreland
Body of Water Eggemoggin Reach
Rooms
Basement Dirt Floor, Walk-Out Access, Exterior Only
Primary Bedroom Level First
Master Bedroom Second
Bedroom 2 Second
Bedroom 3 Second
Bedroom 4 Second
Bedroom 5 Third
Living Room First
Dining Room First
Kitchen First
Interior
Interior Features 1st Floor Primary Bedroom w/Bath, Attic, Bathtub, Pantry, Shower, Storage
Heating Stove, Multi-Zones, Forced Air, Baseboard
Cooling None
Fireplaces Number 2
Fireplace Yes
Appliance Washer, Refrigerator, Electric Range, Dryer, Dishwasher
Laundry Laundry - 1st Floor, Main Level
Exterior
Parking Features 5 - 10 Spaces, Gravel, On Site, Detached, Storage
Garage Spaces 2.0
Waterfront Description Cove,Bay,Ocean
View Y/N Yes
View Scenic, Trees/Woods
Roof Type Shingle
Street Surface Gravel
Porch Deck, Porch
Garage Yes
Building
Lot Description Level, Open Lot, Rolling Slope, Wooded, Near Town, Rural
Foundation Pillar/Post/Pier, Concrete Perimeter
Sewer Private Sewer, Septic Existing on Site
Water Private, Well
Architectural Style Cottage, Cape, Other Style
Structure Type Wood Siding,Wood Frame
Others
Restrictions Unknown
Energy Description Wood, Oil, Electric
Read Less
Want to know what your home might be worth? Contact us for a FREE valuation!

Our team is ready to help you sell your home for the highest possible price ASAP







