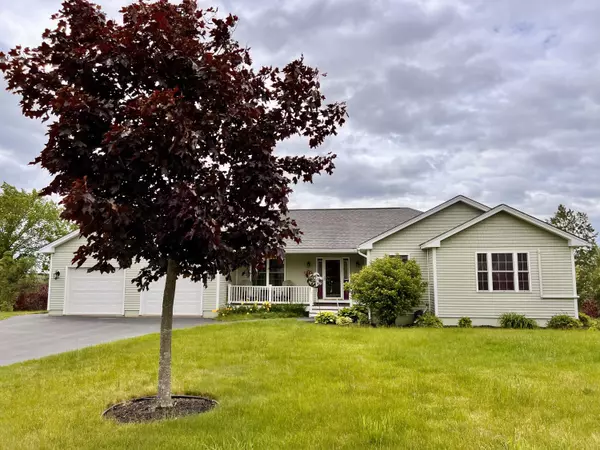Bought with Vacationland Realty
$470,000
For more information regarding the value of a property, please contact us for a free consultation.
80 Hillview DR Bangor, ME 04401
4 Beds
3 Baths
2,845 SqFt
Key Details
Sold Price $470,000
Property Type Residential
Sub Type Single Family Residence
Listing Status Sold
Square Footage 2,845 sqft
Subdivision Judson Heights
MLS Listing ID 1562746
Sold Date 07/26/23
Style Contemporary,Ranch
Bedrooms 4
Full Baths 3
HOA Y/N No
Abv Grd Liv Area 1,714
Year Built 2005
Annual Tax Amount $5,804
Tax Year 2022
Lot Size 0.510 Acres
Acres 0.51
Property Sub-Type Single Family Residence
Source Maine Listings
Land Area 2845
Property Description
One Level Living at its Best! This Exceptional Contemporary Ranch is Situated in One of Bangor's Premiere Subdivisions Only Minutes to Schools, EMMC Northern Light Hospital, Restaurants, Shopping and All Amenities. Lovely Landscaping Leads You to a Covered Front Porch and Into Where You are Drawn into the Open Concept Kitchen, Living and Dining Space with Expansive Tray Ceilings. The Spacious Kitchen Boasts Desirable Storage and Granite Prepping Space with a Large Breakfast Bar and Newer Appliances. Off the Living Room, Sliding Doors Open to a Composite Deck Overlooking the Backyard with Gorgeous Sunsets. The Primary Bedroom Features Two Large Closets & Full Bathroom with NEW Walk In Shower with Seat, a Granite Vanity and Thoughtful Storage. A Split Floor Plan the Other Wing Hosts the Second & Third Bedrooms, a Full Bath & 1st Floor Laundry Room. Elegant Ash Hardwood & Tile Floors Throughout the Main Level. A Full Finished Walkout Daylight Basement Offers a Practical Yet Elegant Floorplan Featuring an Expansive Bonus Room has French Glass Doors to a Ground Level Patio, a Huge Bedroom, New Full Bathroom with Walk In Shower, Office Area &/or Guest Bedroom Option, not to mention Great Extra Storage Space. Home provides Oil Hot Water Baseboard Heat, 4 heat pumps for Heat & Air Conditioning,and Lots of Natural Light Throughout. The Two-car Garage has Stairs Leading to the Basement. Experience the Security and Pride of Home Ownership with a Convenient Location in a Wonderful Neighborhood!
Location
State ME
County Penobscot
Zoning UDR
Rooms
Basement Walk-Out Access, Daylight, Finished, Full, Interior Entry
Primary Bedroom Level First
Bedroom 2 First 11.0X11.0
Bedroom 3 First 10.0X15.0
Bedroom 4 Basement 14.0X23.0
Living Room First 17.0X23.0
Dining Room First 14.0X12.0 Dining Area, Informal
Kitchen First 10.0X11.0 Island, Pantry2, Eat-in Kitchen
Family Room Basement
Interior
Interior Features Walk-in Closets, 1st Floor Bedroom, 1st Floor Primary Bedroom w/Bath, Bathtub, One-Floor Living, Pantry, Shower, Storage, Primary Bedroom w/Bath
Heating Multi-Zones, Hot Water, Heat Pump, Baseboard
Cooling Heat Pump
Fireplace No
Appliance Refrigerator, Microwave, Electric Range, Disposal, Dishwasher
Laundry Laundry - 1st Floor, Main Level
Exterior
Parking Features 1 - 4 Spaces, Paved, On Site, Garage Door Opener, Inside Entrance
Garage Spaces 2.0
Utilities Available 1
View Y/N Yes
View Scenic
Roof Type Shingle
Street Surface Paved
Porch Deck, Patio, Porch
Garage Yes
Building
Lot Description Cul-De-Sac, Landscaped, Near Town, Neighborhood, Subdivided
Foundation Concrete Perimeter
Sewer Public Sewer
Water Public
Architectural Style Contemporary, Ranch
Structure Type Vinyl Siding,Wood Frame
Others
Restrictions Yes
Energy Description Oil
Read Less
Want to know what your home might be worth? Contact us for a FREE valuation!

Our team is ready to help you sell your home for the highest possible price ASAP







