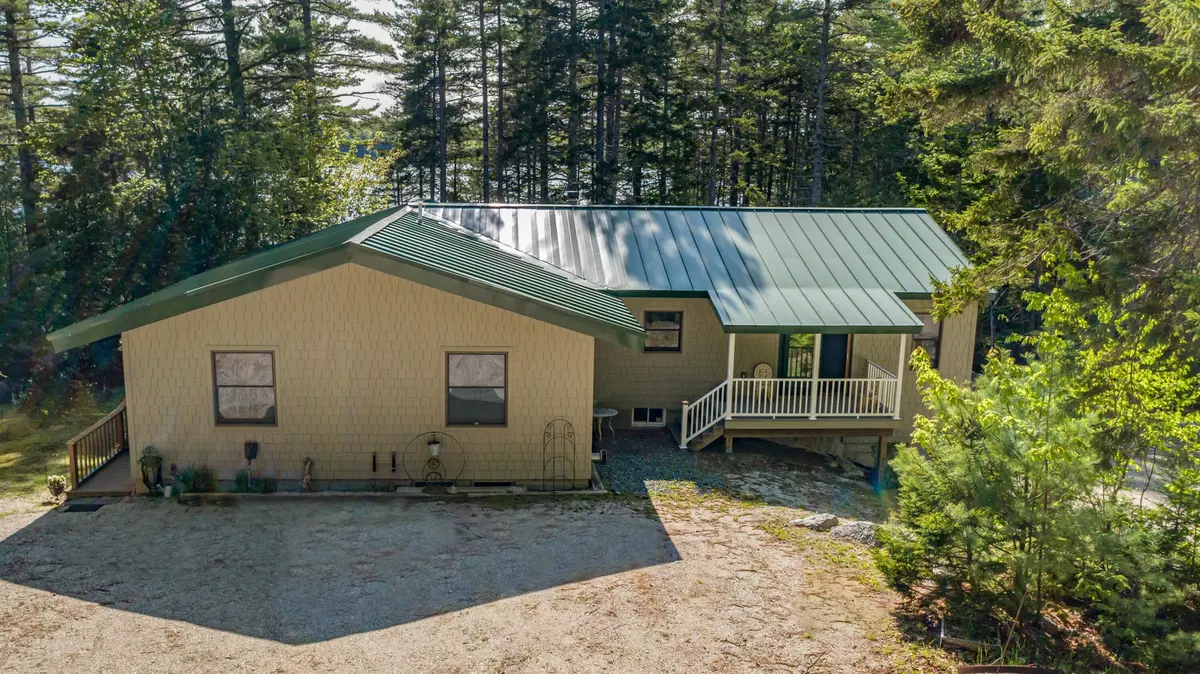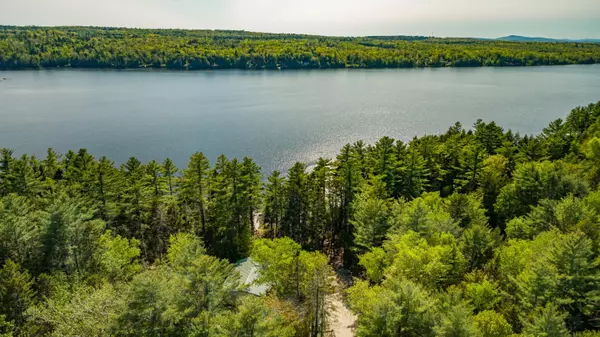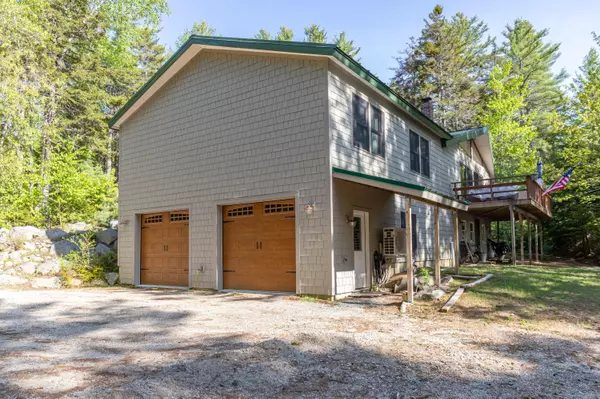Bought with Compass Point Real Estate, Inc.
$800,000
For more information regarding the value of a property, please contact us for a free consultation.
160 Long Point WAY Orland, ME 04472
4 Beds
2 Baths
2,128 SqFt
Key Details
Sold Price $800,000
Property Type Residential
Sub Type Single Family Residence
Listing Status Sold
Square Footage 2,128 sqft
MLS Listing ID 1559993
Sold Date 07/27/23
Style Ranch
Bedrooms 4
Full Baths 2
HOA Fees $43/ann
HOA Y/N Yes
Abv Grd Liv Area 2,128
Year Built 1992
Annual Tax Amount $4,229
Tax Year 2023
Lot Size 1.750 Acres
Acres 1.75
Property Sub-Type Single Family Residence
Source Maine Listings
Land Area 2128
Property Description
Find your lakeside paradise here at Toddy Pond. A serene Maine retreat awaits you along the coveted Long Point Way neighborhood. Custom & tastefully designed, this lake home features an open layout met with plenty of natural light spread across 2,128 sq. ft. w/ 4BR/2BA all on one level. Find a galley kitchen open to a cathedral great room west facing the lake & deck. Interior finishings include hickory floors, warm pine doors & fitted with rare accessibility amenities including custom elevator, low threshold shower & more. A major addition offering upgrades such as a (4) zone heat pump in-ceiling system w/ AC, standing seam metal roof, Hardie composite shingle siding, walk-out basement with room to expand & an insulated 2-car garage w/ high-ceilings. All encompassed by a 1.75-acre wooded lot gently sloping to 200' of waterfrontage overlooking a large dock with deepwater frontage.
Location
State ME
County Hancock
Zoning Shoreland
Body of Water Toddy
Rooms
Basement Walk-Out Access, Daylight, Full, Interior Entry, Unfinished
Primary Bedroom Level First
Bedroom 2 First
Bedroom 3 First
Bedroom 4 First
Kitchen First Pantry2
Interior
Interior Features Elevator Passenger, 1st Floor Bedroom, 1st Floor Primary Bedroom w/Bath, Bathtub, One-Floor Living, Other, Pantry, Shower, Storage
Heating Multi-Zones, Hot Water, Heat Pump, Baseboard
Cooling Heat Pump
Fireplace No
Appliance Washer, Wall Oven, Refrigerator, Dryer, Cooktop
Laundry Washer Hookup
Exterior
Parking Features 11 - 20 Spaces, Gravel, On Site, Garage Door Opener, Inside Entrance, Heated Garage, Underground
Garage Spaces 2.0
Utilities Available 1
Waterfront Description Lake,Pond
View Y/N Yes
View Scenic, Trees/Woods
Roof Type Metal
Street Surface Gravel
Accessibility 32 - 36 Inch Doors, Elevator/Chair Lift, Other Accessibilities, Other Bath Modifications, Roll-in Shower
Porch Deck
Road Frontage Private
Garage Yes
Building
Lot Description Rolling Slope, Wooded, Neighborhood, Rural
Foundation Concrete Perimeter
Sewer Private Sewer, Septic Existing on Site
Water Private, Well
Architectural Style Ranch
Structure Type Shingle Siding,Fiber Cement,Wood Frame
Schools
School District Rsu 25
Others
HOA Fee Include 525.0
Restrictions Yes
Energy Description Oil, Electric
Read Less
Want to know what your home might be worth? Contact us for a FREE valuation!

Our team is ready to help you sell your home for the highest possible price ASAP







