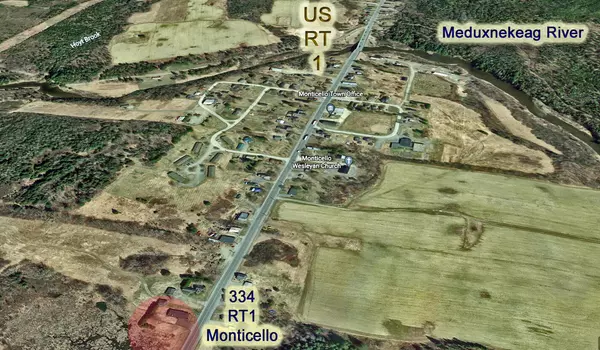Bought with Mooers Realty
$162,900
For more information regarding the value of a property, please contact us for a free consultation.
334 US Hwy 1 Route Monticello, ME 04760
2 Beds
1 Bath
1,400 SqFt
Key Details
Sold Price $162,900
Property Type Residential
Sub Type Single Family Residence
Listing Status Sold
Square Footage 1,400 sqft
MLS Listing ID 1549086
Sold Date 08/02/23
Style Ranch
Bedrooms 2
Full Baths 1
HOA Y/N No
Abv Grd Liv Area 1,400
Year Built 1958
Annual Tax Amount $1,393
Tax Year 2020
Lot Size 1.000 Acres
Acres 1.0
Property Sub-Type Single Family Residence
Source Maine Listings
Land Area 1400
Property Description
Level 1, First Floor Please! (Ding Ding) Here You Go, The Ranch Home With Everything On One Floor. Extremely Well Built 1958 Ranch Has 2X10 Floor Stringers, Metal I-Beam And Heavy Duty Cast Iron Supports! Fireplace In The 24'X15' Living Room! All Modern Laminate Flooring Through Out Edge Of Town Maine Country Ranch! All Major Appliances Stay And Are Modern! Ready To Move Right In! Kitchen Wraps Around The Cook And Slide Out Cabinets, Get A Pantry Closet. Solid Dove Tail Drawer Kitchen Cabinets. The Formal Dining Room Has Closet And Could Be A 3rd Bedroom If Closed Off. Size Is 13'X12''. Enjoy An Entry Mud Room Den / Porch Room Too.. Roughly 13'x12' In Size. Two Bedrooms, 15'x12 And 12'X12'. Lots Of Glass, Much Of It Southern Exposure! Full Cement Basement With Laundry Hook Up, An Extra Shower & Sink! Circuit Breaker 100 Amp Wiring, Modern Fuel Oil Tank That Has Sleeved Line. Thermopride Furnace, The Top Of The Line. Paved Drive, Vinyl Siding, Short Walk To Store, Gas, Post Office, Town Office! Neat Small Town Friendly Atmosphere Here! Help With Financing Needed? Questions About Home, The Community, The Buying Real Estate Home Purchase Process? Reach Out, Here To Help! Direct Access 2X Garage With Power Insulated Door! Neat Package And Ideal For Vacation Retirement Use, A Starter Home, Something To Rent Out Until You Move To Northern Maine Full Time! Hurry! Let's Talk!
Location
State ME
County Aroostook
Zoning Rural Farm
Rooms
Basement Full, Sump Pump, Interior Entry, Unfinished
Master Bedroom First 15.0X12.0
Bedroom 2 First 12.0X12.0
Living Room First 24.0X15.0
Dining Room First 13.0X13.0 Dining Area, Built-Ins
Kitchen First 13.0X12.0 Pantry2, Eat-in Kitchen
Interior
Interior Features 1st Floor Bedroom, Bathtub, One-Floor Living, Other, Pantry, Shower, Storage
Heating Forced Air
Cooling None
Fireplaces Number 1
Fireplace Yes
Appliance Washer, Wall Oven, Refrigerator, Dryer, Dishwasher, Cooktop
Laundry Laundry - 1st Floor, Main Level, Washer Hookup
Exterior
Parking Features 1 - 4 Spaces, Paved, On Site, Garage Door Opener, Inside Entrance
Garage Spaces 2.0
Utilities Available 1
View Y/N Yes
View Fields, Mountain(s), Scenic, Trees/Woods
Roof Type Shingle
Street Surface Paved
Accessibility Other Accessibilities
Garage Yes
Building
Lot Description Level, Open Lot, Landscaped, Intown, Near Golf Course, Near Public Beach, Rural
Foundation Concrete Perimeter
Sewer Private Sewer, Septic Existing on Site
Water Private
Architectural Style Ranch
Structure Type Vinyl Siding,Brick Veneer,Wood Frame
Schools
School District Rsu 29/Msad 29
Others
Energy Description Oil
Read Less
Want to know what your home might be worth? Contact us for a FREE valuation!

Our team is ready to help you sell your home for the highest possible price ASAP







