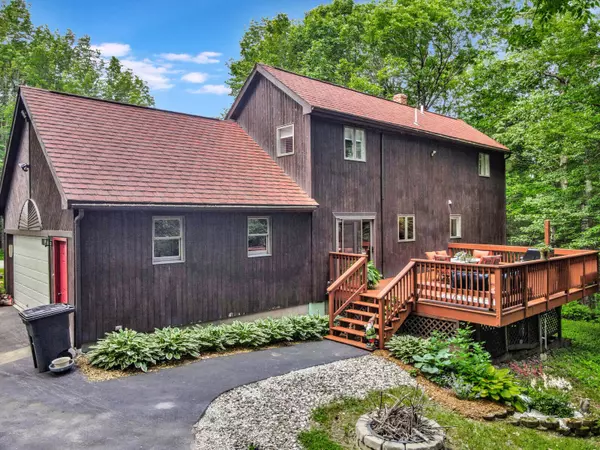Bought with Coldwell Banker Plourde Real Estate
$416,000
For more information regarding the value of a property, please contact us for a free consultation.
22 Tallwood DR Sidney, ME 04330
3 Beds
2 Baths
1,860 SqFt
Key Details
Sold Price $416,000
Property Type Residential
Sub Type Single Family Residence
Listing Status Sold
Square Footage 1,860 sqft
MLS Listing ID 1564400
Sold Date 08/11/23
Style Contemporary,Cape
Bedrooms 3
Full Baths 2
HOA Y/N No
Abv Grd Liv Area 1,640
Year Built 1988
Annual Tax Amount $2,185
Tax Year 2022
Lot Size 1.200 Acres
Acres 1.2
Property Sub-Type Single Family Residence
Source Maine Listings
Land Area 1860
Property Description
Lovely contemporary Cape style home serenely nestled in the trees within easy access to highway I-95, Maine General Medical Center, the Maine State House & capitol complex, Augusta's area businesses, shopping & restaurants, and recreation on the Belgrade Lakes. Built in 1988, this 3-bedroom home has been beautifully renovated throughout! The galley style kitchen, with recently upgraded flooring, paint, hardware, sink, dishwasher and soon to be installed countertops (currently awaiting delivery), opens to a freshly wallpapered dining area with direct access to an oversized rear deck. The spacious living room with double windows facing the well landscaped front yard and direct access to a small front deck, features a striking vaulted ceiling with open air flow to the upper level and a continuation of the new flooring, paint & lighting. The main bathroom has been completely renovated with all new fixtures, replaced ceiling, lighting, linen closet, and flooring. There is a first-floor bedroom with a full closet, plus a den currently used as the media room with closet allowing for an additional first floor bedroom option. The second level of the home hosts the primary bedroom with recent updates to include fresh paint & flooring, a new heat pump with A/C, walk-in closet with storage shelving, and fully renovated private bath w/ oversized shower and dresser style vanity. The second upstairs bedroom, currently set up as an office, has also received a recent facelift and offers a quiet space to work or rest. There is a recently added lower-level exercise room with full daylight and walkout access to the backyard. The two-car direct access garage makes stormy days less of a nuisance, with a generator hook up off the back deck in the event the weather should ever take a turn for the worse. There is plenty of basement storage, space in the garage for tools/equipment, & additional storage for kayaks & toys under the deck. *Showings to begin on Friday 7/7.*
Location
State ME
County Kennebec
Zoning Residential
Rooms
Basement Walk-Out Access, Daylight, Finished, Full, Interior Entry
Primary Bedroom Level Second
Bedroom 2 First
Bedroom 3 Second
Living Room First
Dining Room First Dining Area
Kitchen First
Interior
Interior Features Walk-in Closets, 1st Floor Bedroom, Bathtub, Shower, Primary Bedroom w/Bath
Heating Multi-Zones, Hot Water, Heat Pump, Baseboard
Cooling Heat Pump
Fireplace No
Appliance Refrigerator, Electric Range, Dishwasher
Laundry Washer Hookup
Exterior
Parking Features 1 - 4 Spaces, Paved, Garage Door Opener, Inside Entrance, Off Street
Garage Spaces 2.0
View Y/N Yes
View Trees/Woods
Roof Type Shingle
Street Surface Paved
Porch Deck
Garage Yes
Building
Lot Description Cul-De-Sac, Level, Landscaped, Wooded, Near Turnpike/Interstate, Near Town, Neighborhood, Rural
Foundation Concrete Perimeter
Sewer Private Sewer, Septic Design Available, Septic Existing on Site
Water Private, Well
Architectural Style Contemporary, Cape
Structure Type Wood Siding,Wood Frame
Schools
School District Rsu 18
Others
Restrictions Yes
Energy Description Oil, Electric
Read Less
Want to know what your home might be worth? Contact us for a FREE valuation!

Our team is ready to help you sell your home for the highest possible price ASAP







