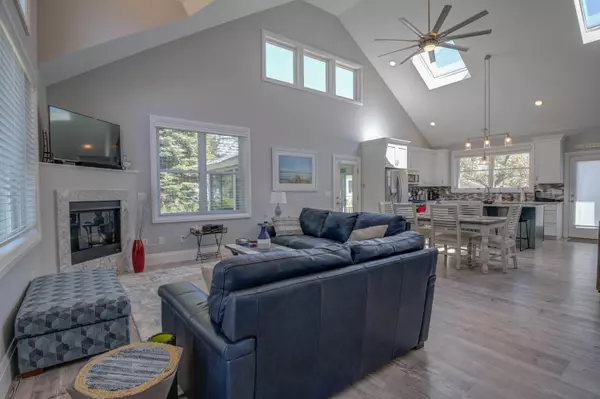Bought with RE/MAX Realty One
$1,500,000
For more information regarding the value of a property, please contact us for a free consultation.
25 Hartwig LN #25 Ogunquit, ME 03907
3 Beds
3 Baths
1,892 SqFt
Key Details
Sold Price $1,500,000
Property Type Residential
Sub Type Single Family Residence
Listing Status Sold
Square Footage 1,892 sqft
Subdivision Shore Road Commons
MLS Listing ID 1558414
Sold Date 08/14/23
Style Contemporary,Colonial
Bedrooms 3
Full Baths 2
Half Baths 1
HOA Fees $425/qua
HOA Y/N Yes
Abv Grd Liv Area 1,892
Year Built 2019
Annual Tax Amount $6,107
Tax Year 2023
Lot Size 0.370 Acres
Acres 0.37
Property Sub-Type Single Family Residence
Source Maine Listings
Land Area 1892
Property Description
Live in the midst of everything Ogunquit has to offer! Walk to beaches, galleries, restaurants, and Perkins Cove from this spectacular home in a PRIME location. Beyond a fairly un-assuming front door lies a ''Great Room'' beyond imagination. This is where you find the living room, dining room and spectacular kitchen that Julia herself would be envious of! Also oh the main floor are laundry, a powder room and the primary bedroom suite with en-suite bath. The second level features two more generously sized bedrooms and another full Jack-and-Jill bath. This home also features a large screened in porch for lazing away those summer afternoons as well as a large deck which are also great for entertaining! This offering will not last long so, act fast!
Location
State ME
County York
Zoning RD
Rooms
Basement Crawl Space, Exterior Entry, Bulkhead
Primary Bedroom Level First
Master Bedroom Second 16.9X10.9
Bedroom 2 Second 16.9X11.5
Kitchen First 21.6X11.7 Island, Pantry2, Eat-in Kitchen
Interior
Interior Features 1st Floor Bedroom, 1st Floor Primary Bedroom w/Bath, Bathtub, One-Floor Living, Other, Storage
Heating Forced Air
Cooling Central Air
Fireplaces Number 1
Fireplace Yes
Appliance Washer, Refrigerator, Microwave, Gas Range, Dryer, Disposal, Dishwasher
Laundry Laundry - 1st Floor, Main Level
Exterior
Parking Features 1 - 4 Spaces, Paved, Garage Door Opener, Inside Entrance
Garage Spaces 2.0
Utilities Available 1
View Y/N No
Roof Type Shingle
Street Surface Paved
Porch Deck, Patio, Screened
Garage Yes
Building
Lot Description Level, Open Lot, Landscaped, Intown, Near Public Beach, Near Shopping, Neighborhood, Subdivided, Irrigation System
Foundation Concrete Perimeter
Sewer Quasi-Public
Water Public
Architectural Style Contemporary, Colonial
Structure Type Vinyl Siding,Wood Frame
Schools
School District Wells-Ogunquit Csd
Others
HOA Fee Include 1275.0
Restrictions Unknown
Energy Description Propane
Read Less
Want to know what your home might be worth? Contact us for a FREE valuation!

Our team is ready to help you sell your home for the highest possible price ASAP







