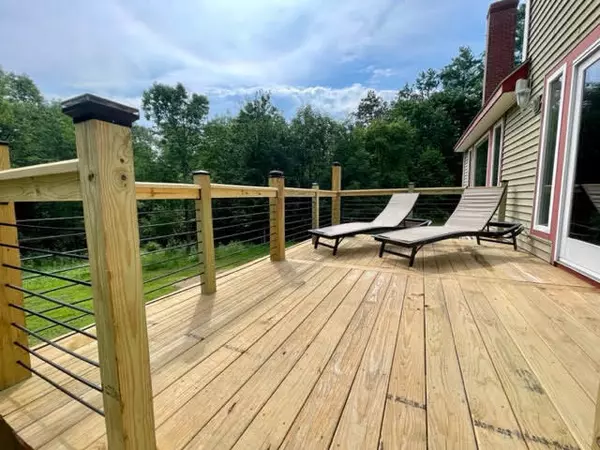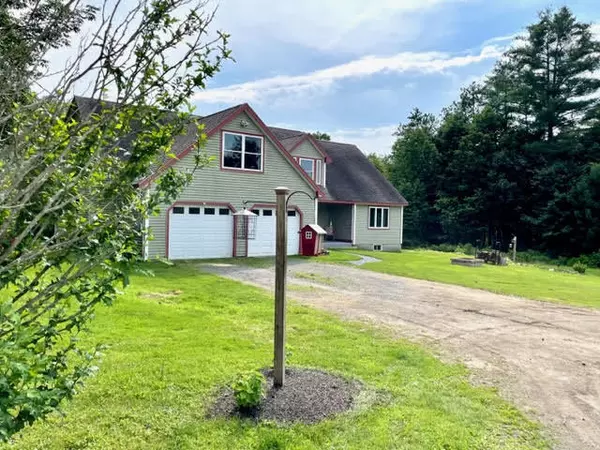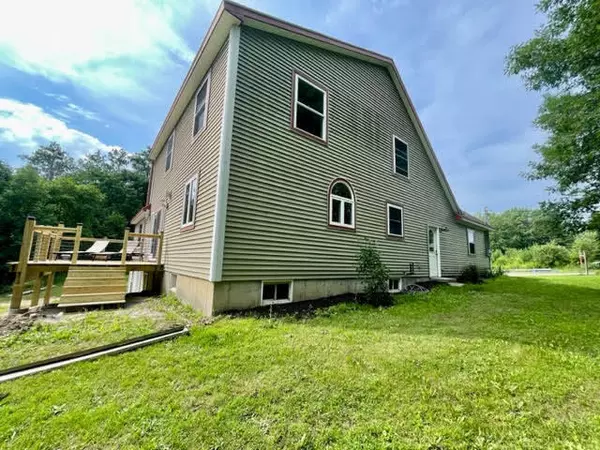Bought with Better Homes & Gardens Real Estate/The Masiello Group
$555,000
For more information regarding the value of a property, please contact us for a free consultation.
20 Woodcock TRL Sidney, ME 04330
4 Beds
3 Baths
3,350 SqFt
Key Details
Sold Price $555,000
Property Type Residential
Sub Type Single Family Residence
Listing Status Sold
Square Footage 3,350 sqft
MLS Listing ID 1565570
Sold Date 08/16/23
Style Contemporary,Cape,Multi-Level
Bedrooms 4
Full Baths 2
Half Baths 1
HOA Y/N No
Abv Grd Liv Area 3,350
Year Built 2005
Annual Tax Amount $3,617
Tax Year 2022
Lot Size 2.000 Acres
Acres 2.0
Property Sub-Type Single Family Residence
Source Maine Listings
Land Area 3350
Property Description
Step right into your dream home! This is an exceptionally built four-bedroom house in Sidney. All bedrooms are spacious, and the second floor boasts a large bonus room! You'll love the updated primary bedroom with its luxurious soaking tub and tile shower, as well as the walk-in closet. The two-car heated garage is perfect for those cold winter mornings! The open concept first floor with cathedral living room ceiling gives a contemporary feel as it opens into the dining/kitchen area. Sit and enjoy morning coffee on the pleasant sitting area near the front entryway. This wonderful home offers everything you could want and more. Don't miss your chance to make it yours!
Location
State ME
County Kennebec
Zoning residential
Rooms
Basement Walk-Out Access, Daylight, Full, Interior Entry, Unfinished
Primary Bedroom Level First
Bedroom 2 Second
Bedroom 3 Second
Bedroom 4 Second
Living Room First
Dining Room First Dining Area
Kitchen First
Interior
Interior Features Walk-in Closets, 1st Floor Primary Bedroom w/Bath, Attic, Bathtub, Shower, Storage, Primary Bedroom w/Bath
Heating Multi-Zones, Hot Water, Baseboard
Cooling A/C Units, Multi Units
Fireplaces Number 1
Fireplace Yes
Appliance Refrigerator, Microwave, Electric Range, Dishwasher
Laundry Laundry - 1st Floor, Main Level, Washer Hookup
Exterior
Parking Features 1 - 4 Spaces, Gravel, On Site, Garage Door Opener, Inside Entrance, Heated Garage
Garage Spaces 2.0
Utilities Available 1
View Y/N Yes
View Trees/Woods
Roof Type Pitched,Shingle
Street Surface Paved
Porch Deck
Garage Yes
Building
Lot Description Level, Open Lot, Right of Way, Landscaped, Wooded, Suburban
Foundation Concrete Perimeter
Sewer Private Sewer, Septic Design Available, Septic Existing on Site
Water Private, Well
Architectural Style Contemporary, Cape, Multi-Level
Structure Type Vinyl Siding,Wood Frame
Schools
School District Rsu 18
Others
Restrictions Unknown
Energy Description Wood, Oil
Read Less
Want to know what your home might be worth? Contact us for a FREE valuation!

Our team is ready to help you sell your home for the highest possible price ASAP







